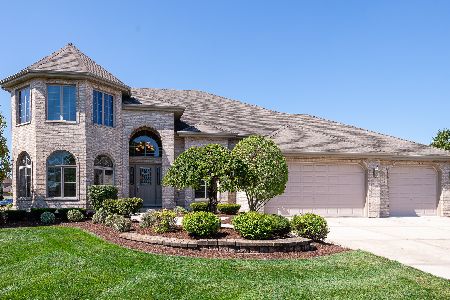1629 Hillcrest Lane, Woodridge, Illinois 60517
$376,500
|
Sold
|
|
| Status: | Closed |
| Sqft: | 2,511 |
| Cost/Sqft: | $157 |
| Beds: | 4 |
| Baths: | 3 |
| Year Built: | 2004 |
| Property Taxes: | $6,616 |
| Days On Market: | 5852 |
| Lot Size: | 0,00 |
Description
Great Ashford model by G&H, current builder base price 450k, brand new HW floor for the whole 1st level, 9 ft ceiling, 2 story foyer, LR w/ bay window, french door to huge FR with all brick fireplace, bright & sunny southern exposure, upgraded kitchen with island and lots of cabinet, separate formal DR, tray ceiling in master bedroom and ceiling fans in all bedrooms. Lux master bath. Minutes to I-355&I-55& shopping
Property Specifics
| Single Family | |
| — | |
| — | |
| 2004 | |
| Full | |
| ASHFORD | |
| No | |
| 0 |
| Du Page | |
| Farmingdale Village | |
| 0 / Not Applicable | |
| None | |
| Lake Michigan | |
| Public Sewer | |
| 07419519 | |
| 1007110011 |
Property History
| DATE: | EVENT: | PRICE: | SOURCE: |
|---|---|---|---|
| 25 Feb, 2010 | Sold | $376,500 | MRED MLS |
| 27 Jan, 2010 | Under contract | $395,000 | MRED MLS |
| 18 Jan, 2010 | Listed for sale | $395,000 | MRED MLS |
| 20 Mar, 2018 | Sold | $440,000 | MRED MLS |
| 5 Feb, 2018 | Under contract | $449,900 | MRED MLS |
| 24 Jan, 2018 | Listed for sale | $449,900 | MRED MLS |
Room Specifics
Total Bedrooms: 4
Bedrooms Above Ground: 4
Bedrooms Below Ground: 0
Dimensions: —
Floor Type: Carpet
Dimensions: —
Floor Type: Carpet
Dimensions: —
Floor Type: Carpet
Full Bathrooms: 3
Bathroom Amenities: Whirlpool,Separate Shower
Bathroom in Basement: 0
Rooms: Breakfast Room
Basement Description: —
Other Specifics
| 2 | |
| Concrete Perimeter | |
| Concrete | |
| Patio | |
| — | |
| 8533 | |
| Unfinished | |
| Full | |
| — | |
| Range, Dishwasher, Refrigerator, Washer, Dryer, Disposal | |
| Not in DB | |
| — | |
| — | |
| — | |
| Wood Burning |
Tax History
| Year | Property Taxes |
|---|---|
| 2010 | $6,616 |
| 2018 | $8,648 |
Contact Agent
Nearby Similar Homes
Nearby Sold Comparables
Contact Agent
Listing Provided By
RE/MAX Action




