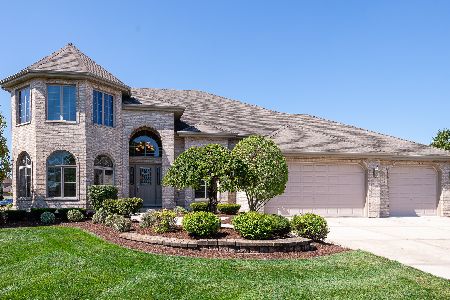1629 Hillcrest Lane, Woodridge, Illinois 60517
$440,000
|
Sold
|
|
| Status: | Closed |
| Sqft: | 2,511 |
| Cost/Sqft: | $179 |
| Beds: | 4 |
| Baths: | 4 |
| Year Built: | 2004 |
| Property Taxes: | $8,648 |
| Days On Market: | 2924 |
| Lot Size: | 0,00 |
Description
TONS OF UPDATES...including a beautiful finished basement with 5th bedroom and bath in this Ashford model. All white trim, new doors, updated kitchen with newer stainless steel appliances and granite. HW floors for the entire 1st level, 9 ft ceilings, 2 story foyer, living room w/ bay window, french doors to huge family room with all brick fireplace with built-ins. Bright & sunny southern exposure, separate formal DR, tray ceiling in master bedroom and ceiling fans in all bedrooms. Large master bath,walk-in closet with custom organizers. New HVAC and water heaters 2017. Excellent Lemont schools, minutes to I-355 & I-55 & close to Promenade, movie theatre and amazing shopping.
Property Specifics
| Single Family | |
| — | |
| — | |
| 2004 | |
| Full | |
| ASHFORD | |
| No | |
| 0 |
| Du Page | |
| Farmingdale Village | |
| 0 / Not Applicable | |
| None | |
| Lake Michigan | |
| Public Sewer | |
| 09837806 | |
| 1007110011 |
Property History
| DATE: | EVENT: | PRICE: | SOURCE: |
|---|---|---|---|
| 25 Feb, 2010 | Sold | $376,500 | MRED MLS |
| 27 Jan, 2010 | Under contract | $395,000 | MRED MLS |
| 18 Jan, 2010 | Listed for sale | $395,000 | MRED MLS |
| 20 Mar, 2018 | Sold | $440,000 | MRED MLS |
| 5 Feb, 2018 | Under contract | $449,900 | MRED MLS |
| 24 Jan, 2018 | Listed for sale | $449,900 | MRED MLS |
Room Specifics
Total Bedrooms: 5
Bedrooms Above Ground: 4
Bedrooms Below Ground: 1
Dimensions: —
Floor Type: Carpet
Dimensions: —
Floor Type: Carpet
Dimensions: —
Floor Type: Carpet
Dimensions: —
Floor Type: —
Full Bathrooms: 4
Bathroom Amenities: Whirlpool,Separate Shower
Bathroom in Basement: 1
Rooms: Breakfast Room,Recreation Room,Bedroom 5,Utility Room-Lower Level,Other Room
Basement Description: Finished
Other Specifics
| 2 | |
| Concrete Perimeter | |
| Concrete | |
| Patio | |
| — | |
| 8533 | |
| Unfinished | |
| Full | |
| Hardwood Floors | |
| Range, Dishwasher, Refrigerator, Washer, Dryer, Disposal | |
| Not in DB | |
| Park | |
| — | |
| — | |
| Wood Burning |
Tax History
| Year | Property Taxes |
|---|---|
| 2010 | $6,616 |
| 2018 | $8,648 |
Contact Agent
Nearby Similar Homes
Nearby Sold Comparables
Contact Agent
Listing Provided By
d'aprile properties




