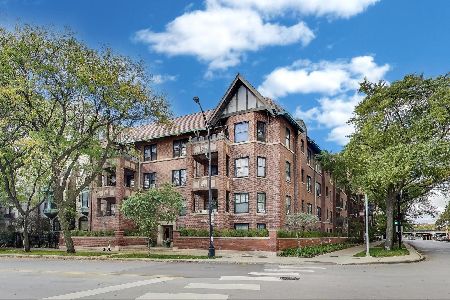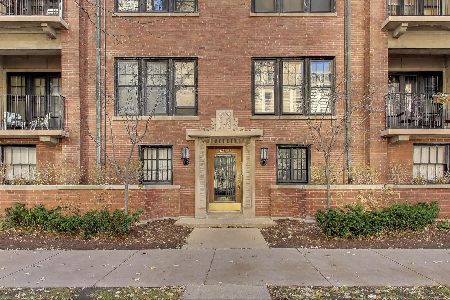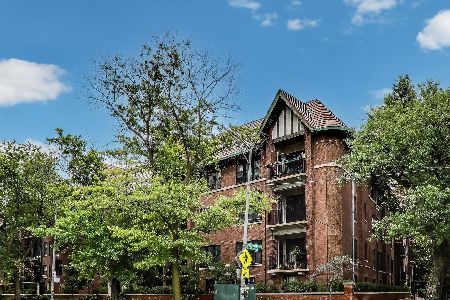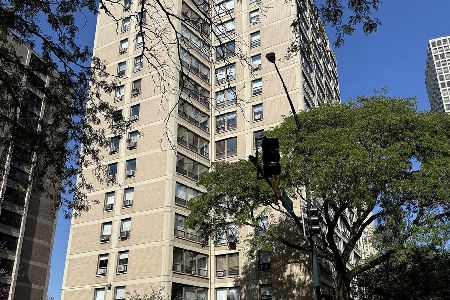1629 Hyde Park Boulevard, Hyde Park, Chicago, Illinois 60615
$300,000
|
Sold
|
|
| Status: | Closed |
| Sqft: | 2,000 |
| Cost/Sqft: | $155 |
| Beds: | 3 |
| Baths: | 3 |
| Year Built: | 1911 |
| Property Taxes: | $3,362 |
| Days On Market: | 2832 |
| Lot Size: | 0,00 |
Description
Expansive 2000SF top floor home. Custom kitchen with upper cabinetry glass doors, with stainless steel appliances and eating area. A pass through butler pantry with cabinetry for storage. Charming details throughout the home such as crown molding with rosettes details, panel molding and hardwood floors that run throughout the home. A balcony with French doors perfect for enjoying the outdoors. Each bedroom has direct access to a bathroom with each bathroom being recently remodeled. Custom 40' redwood shelving. Building has assigned storage, as well as a shared garden with a patio and grilling area. Short term 15 min parking spot in rear for residents to use. Parking options avail nearby. Walk to everything! The park, lake front, Whole Foods, Metra, Univ of Chicago shuttles and public transportation are all a block over. The University of Chicago, additional shopping, restaurants and neighborhood amenities all a short walk. Just awaiting your personal touches!
Property Specifics
| Condos/Townhomes | |
| 3 | |
| — | |
| 1911 | |
| None | |
| — | |
| No | |
| — |
| Cook | |
| — | |
| 976 / Monthly | |
| Heat,Water,Gas,Insurance,TV/Cable,Exercise Facilities,Exterior Maintenance,Lawn Care,Scavenger,Snow Removal | |
| Lake Michigan | |
| Public Sewer | |
| 09884046 | |
| 20121080411046 |
Property History
| DATE: | EVENT: | PRICE: | SOURCE: |
|---|---|---|---|
| 15 May, 2018 | Sold | $300,000 | MRED MLS |
| 1 Apr, 2018 | Under contract | $310,000 | MRED MLS |
| 14 Mar, 2018 | Listed for sale | $310,000 | MRED MLS |
| 30 Jun, 2020 | Sold | $290,000 | MRED MLS |
| 15 May, 2020 | Under contract | $299,999 | MRED MLS |
| 16 Apr, 2020 | Listed for sale | $299,999 | MRED MLS |
Room Specifics
Total Bedrooms: 3
Bedrooms Above Ground: 3
Bedrooms Below Ground: 0
Dimensions: —
Floor Type: Hardwood
Dimensions: —
Floor Type: Hardwood
Full Bathrooms: 3
Bathroom Amenities: —
Bathroom in Basement: —
Rooms: Foyer,Pantry,Eating Area,Balcony/Porch/Lanai
Basement Description: None
Other Specifics
| 1 | |
| Concrete Perimeter,Stone | |
| — | |
| Balcony, Storms/Screens | |
| — | |
| COMMON | |
| — | |
| Full | |
| Hardwood Floors, Storage | |
| Range, Dishwasher, Refrigerator, Stainless Steel Appliance(s), Range Hood | |
| Not in DB | |
| — | |
| — | |
| Bike Room/Bike Trails, Coin Laundry, Exercise Room, Storage, On Site Manager/Engineer | |
| — |
Tax History
| Year | Property Taxes |
|---|---|
| 2018 | $3,362 |
| 2020 | $3,824 |
Contact Agent
Nearby Similar Homes
Nearby Sold Comparables
Contact Agent
Listing Provided By
@properties











