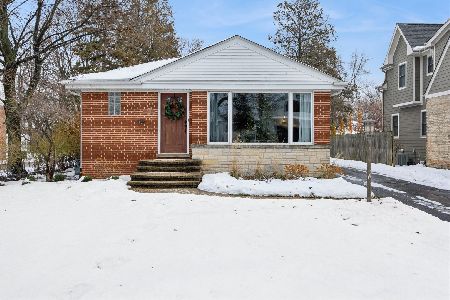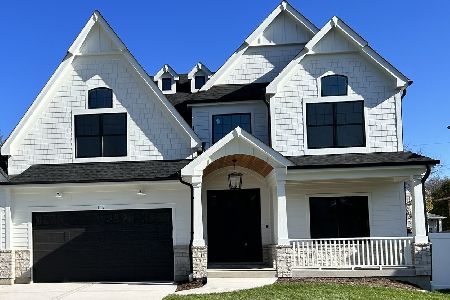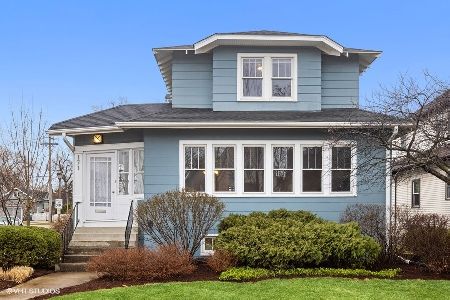163 Berteau Avenue, Elmhurst, Illinois 60126
$892,500
|
Sold
|
|
| Status: | Closed |
| Sqft: | 3,768 |
| Cost/Sqft: | $245 |
| Beds: | 4 |
| Baths: | 5 |
| Year Built: | 2009 |
| Property Taxes: | $20,070 |
| Days On Market: | 3455 |
| Lot Size: | 0,00 |
Description
Beautiful Home In Sought After Walk to Town Location With Every Detail Accounted For. Completely Move In Ready From The Custom Window Treatments To The Exceptional Steinhebel Landscaped 175 Ft Deep Yard. Open Floor Plan With Generous Room Sizes Throughout. Open Living & Dining Area, Large Family Room With Stone Fireplace, Large 1st Floor Office, & Newer 1st Floor Bath in 2014. The Large Master Suite Features A Sitting Area, His & Hers Closets & Large Master Bath, Finished Basement in 2012 Features 5th Bedroom, Full Bath, Wet Bar With Beverage Center & Wine Fridge, Theater Area With Screen & Theater Components Included, The Back Yard Was Completed With A Custom Paver Patio, Built In Grill, Custom Fire Pit, Custom Outdoor Lighting, Lawn Sprinkler System, Outdoor Speakers, Fully Fenced Yard and A Picturesque Mature Tree. Generator Included. This Home Is The Perfect Opportunity To Get It All In A Great Location!
Property Specifics
| Single Family | |
| — | |
| — | |
| 2009 | |
| Full | |
| — | |
| No | |
| 0 |
| Du Page | |
| — | |
| 0 / Not Applicable | |
| None | |
| Lake Michigan | |
| Public Sewer, Sewer-Storm | |
| 09307066 | |
| 0601211003 |
Nearby Schools
| NAME: | DISTRICT: | DISTANCE: | |
|---|---|---|---|
|
Grade School
Field Elementary School |
205 | — | |
|
Middle School
Sandburg Middle School |
205 | Not in DB | |
|
High School
York Community High School |
205 | Not in DB | |
Property History
| DATE: | EVENT: | PRICE: | SOURCE: |
|---|---|---|---|
| 27 Mar, 2009 | Sold | $790,000 | MRED MLS |
| 17 Feb, 2009 | Under contract | $849,000 | MRED MLS |
| 3 Jan, 2009 | Listed for sale | $849,000 | MRED MLS |
| 4 Nov, 2016 | Sold | $892,500 | MRED MLS |
| 19 Sep, 2016 | Under contract | $925,000 | MRED MLS |
| — | Last price change | $949,900 | MRED MLS |
| 4 Aug, 2016 | Listed for sale | $949,900 | MRED MLS |
Room Specifics
Total Bedrooms: 5
Bedrooms Above Ground: 4
Bedrooms Below Ground: 1
Dimensions: —
Floor Type: Carpet
Dimensions: —
Floor Type: Carpet
Dimensions: —
Floor Type: Carpet
Dimensions: —
Floor Type: —
Full Bathrooms: 5
Bathroom Amenities: Whirlpool,Separate Shower,Double Sink
Bathroom in Basement: 1
Rooms: Breakfast Room,Theatre Room,Storage,Bedroom 5,Office,Play Room,Sitting Room,Mud Room,Other Room
Basement Description: Finished
Other Specifics
| 2 | |
| Concrete Perimeter | |
| Concrete | |
| Brick Paver Patio | |
| Fenced Yard,Landscaped | |
| 50X175 | |
| — | |
| Full | |
| Vaulted/Cathedral Ceilings, Skylight(s), Bar-Wet, Hardwood Floors, First Floor Bedroom, Second Floor Laundry | |
| Double Oven, Range, Microwave, Dishwasher, Refrigerator, Washer, Dryer, Disposal, Stainless Steel Appliance(s), Wine Refrigerator | |
| Not in DB | |
| Sidewalks, Street Lights, Street Paved | |
| — | |
| — | |
| Gas Log |
Tax History
| Year | Property Taxes |
|---|---|
| 2016 | $20,070 |
Contact Agent
Nearby Similar Homes
Nearby Sold Comparables
Contact Agent
Listing Provided By
DiCianni Realty Inc










