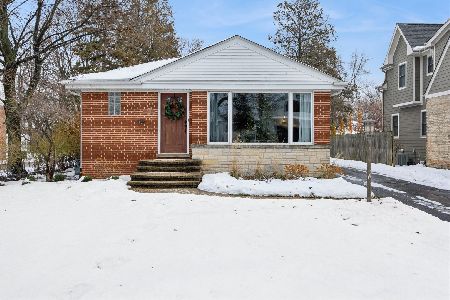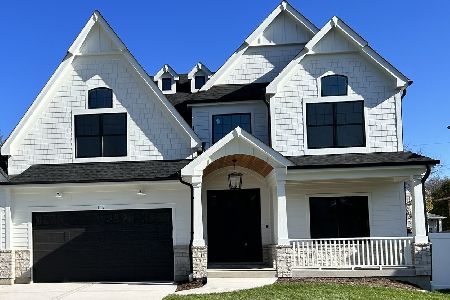171 Berteau Avenue, Elmhurst, Illinois 60126
$655,000
|
Sold
|
|
| Status: | Closed |
| Sqft: | 2,111 |
| Cost/Sqft: | $308 |
| Beds: | 4 |
| Baths: | 3 |
| Year Built: | 1923 |
| Property Taxes: | $12,188 |
| Days On Market: | 1384 |
| Lot Size: | 0,00 |
Description
Traditional charm blends effortlessly with modern updates in this Elmhurst Center of Town home on a coveted corner lot. Rare opportunity to be close to Town, Train, School, Pool, Parks & expressways with 2100 sq ft + finished basement. Hardwood floors. Crown molding on the 1st floor. Formal living room with decorative fireplace. Oversized dining room off the kitchen and living room. 1st floor bedroom or family room. Full bath on the 1st floor. The white kitchen has a walk in pantry, granite countertops, tile backsplash, stainless steel appliances & opens up to the breakfast room. Walk-in closet off the breakfast room. The family room sits next to the breakfast room to possibly open up to an even more open layout or a private office. 2 porches include the front porch & oversized back porch overlooking the yard. 3 large bedrooms on the 2nd floor. Roof window on the 2nd floor landing along with a large hall closet. A true master suite with 2 built in dressers, a walk-in closet & private bath with jacuzzi tub/shower & extended countertop space. 2 large bedrooms one with another walk-in closet & built-in dresser. Hall bathroom with 2 sinks. The finished lower level has a rec room with can lighting, a bedroom with 2 windows, laundry with walk out & tons of storage. Included in all this is superior natural sunlight thru-out! Great closets & storage space. The private yard is fully fenced in with a 6 ft wood privacy fence & a large stamped concrete patio - room for more (pool, playset..). 2+ car garage & lots of car outdoor spots for guests. Solidly Maintained with roof 2012, dual HVAC (zoned-very efficient) - furnace 2020 & CAC 2011 (basement unit), furnace 2015 & CAC 1997 - (2nd floor), HWH 2013, updated windows in basement (1994) 2nd floor (1997). Bonus - overhead sewers. Lastly, location can't be beat!
Property Specifics
| Single Family | |
| — | |
| — | |
| 1923 | |
| — | |
| — | |
| No | |
| — |
| Du Page | |
| — | |
| — / Not Applicable | |
| — | |
| — | |
| — | |
| 11367804 | |
| 0601211001 |
Nearby Schools
| NAME: | DISTRICT: | DISTANCE: | |
|---|---|---|---|
|
Grade School
Field Elementary School |
205 | — | |
|
Middle School
Sandburg Middle School |
205 | Not in DB | |
|
High School
York Community High School |
205 | Not in DB | |
Property History
| DATE: | EVENT: | PRICE: | SOURCE: |
|---|---|---|---|
| 10 May, 2022 | Sold | $655,000 | MRED MLS |
| 10 Apr, 2022 | Under contract | $650,000 | MRED MLS |
| 6 Apr, 2022 | Listed for sale | $650,000 | MRED MLS |
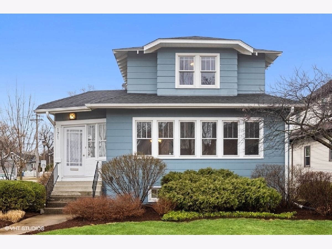
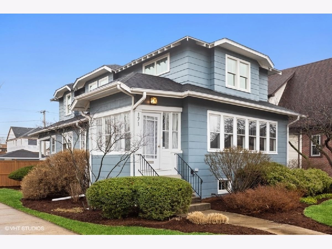
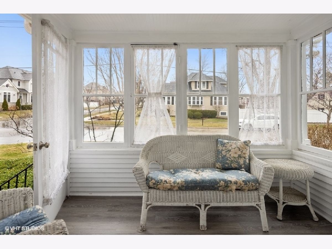
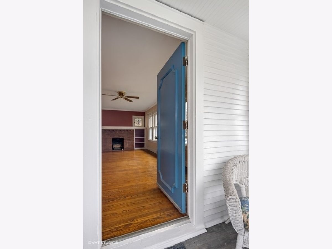
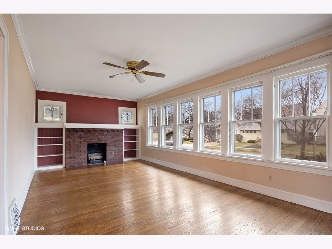
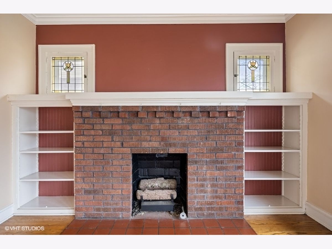
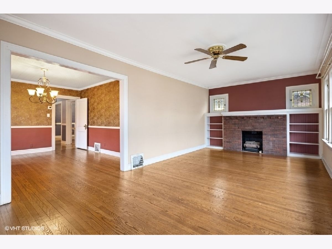
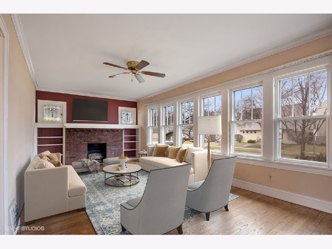
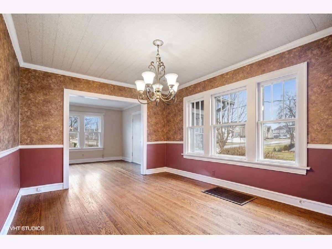
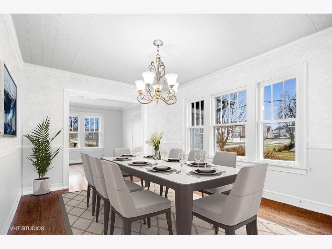
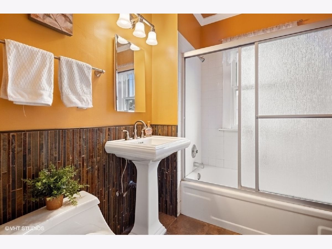
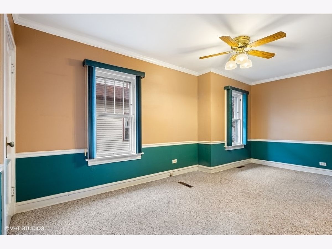
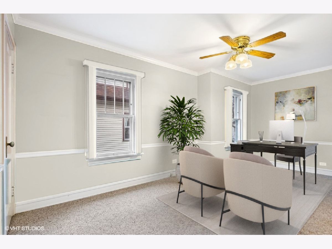
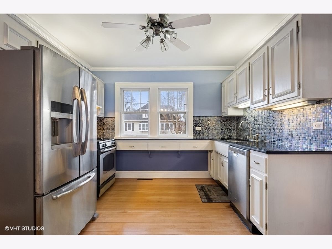
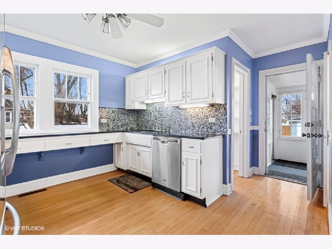
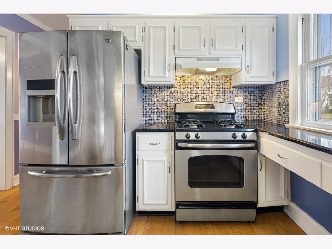
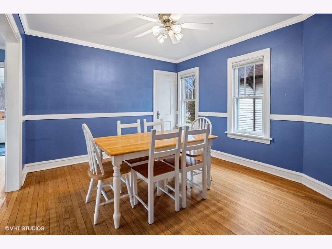
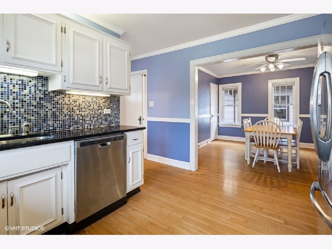
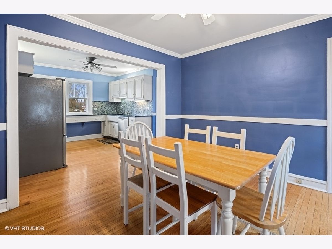
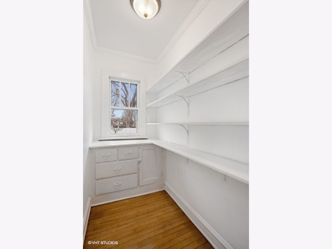
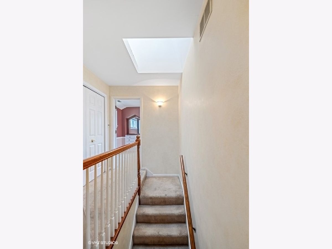
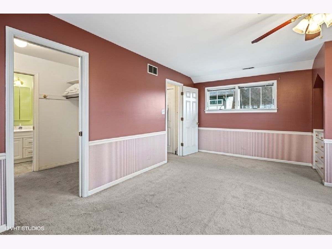
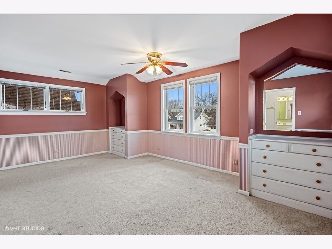
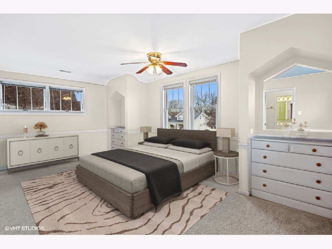
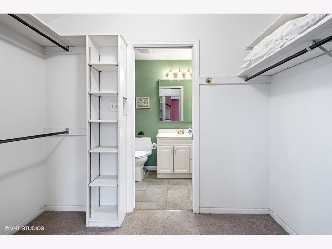
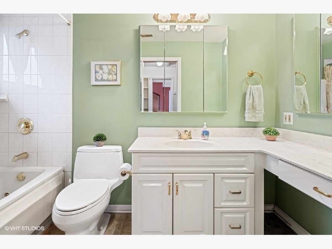
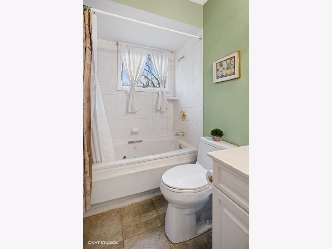
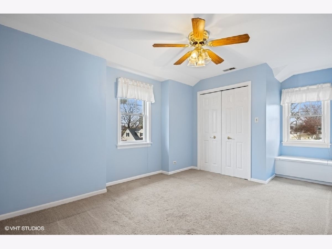
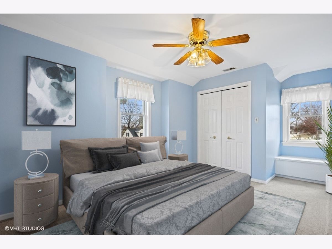
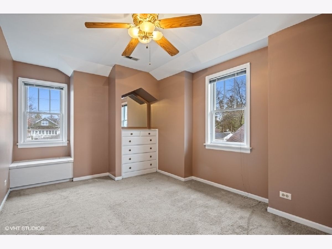
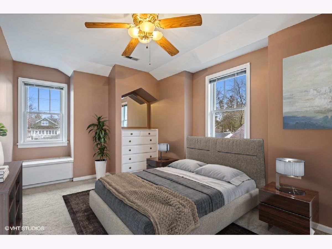
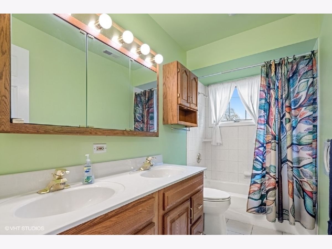
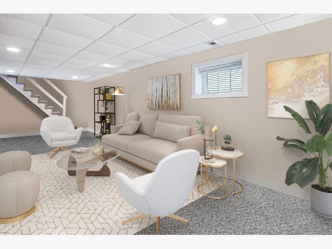
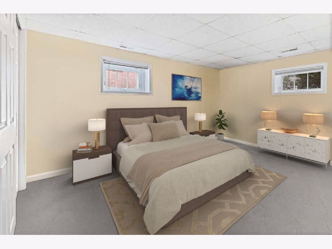
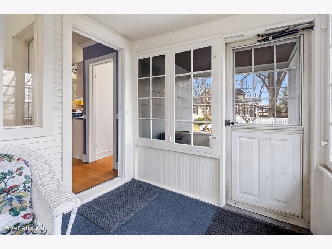
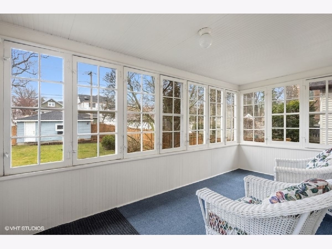
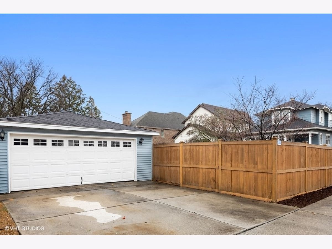
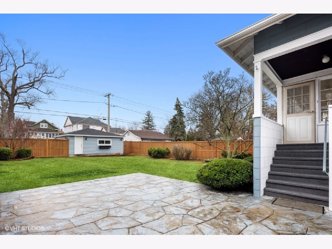
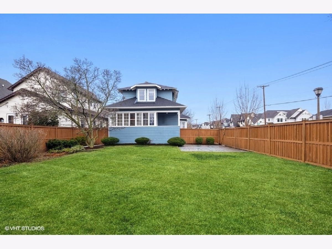
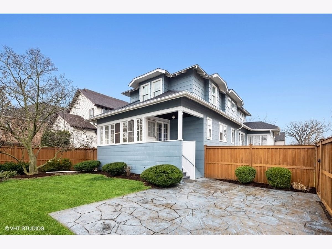
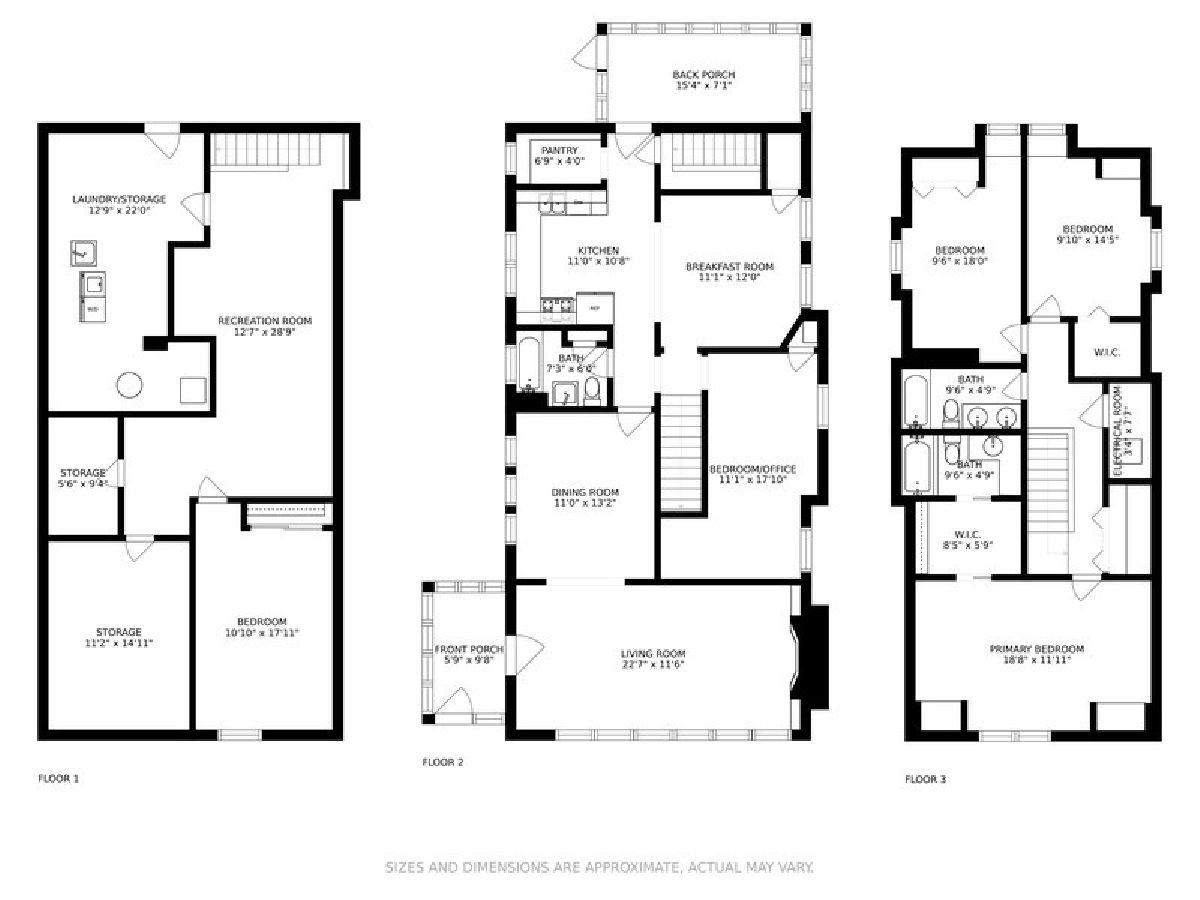
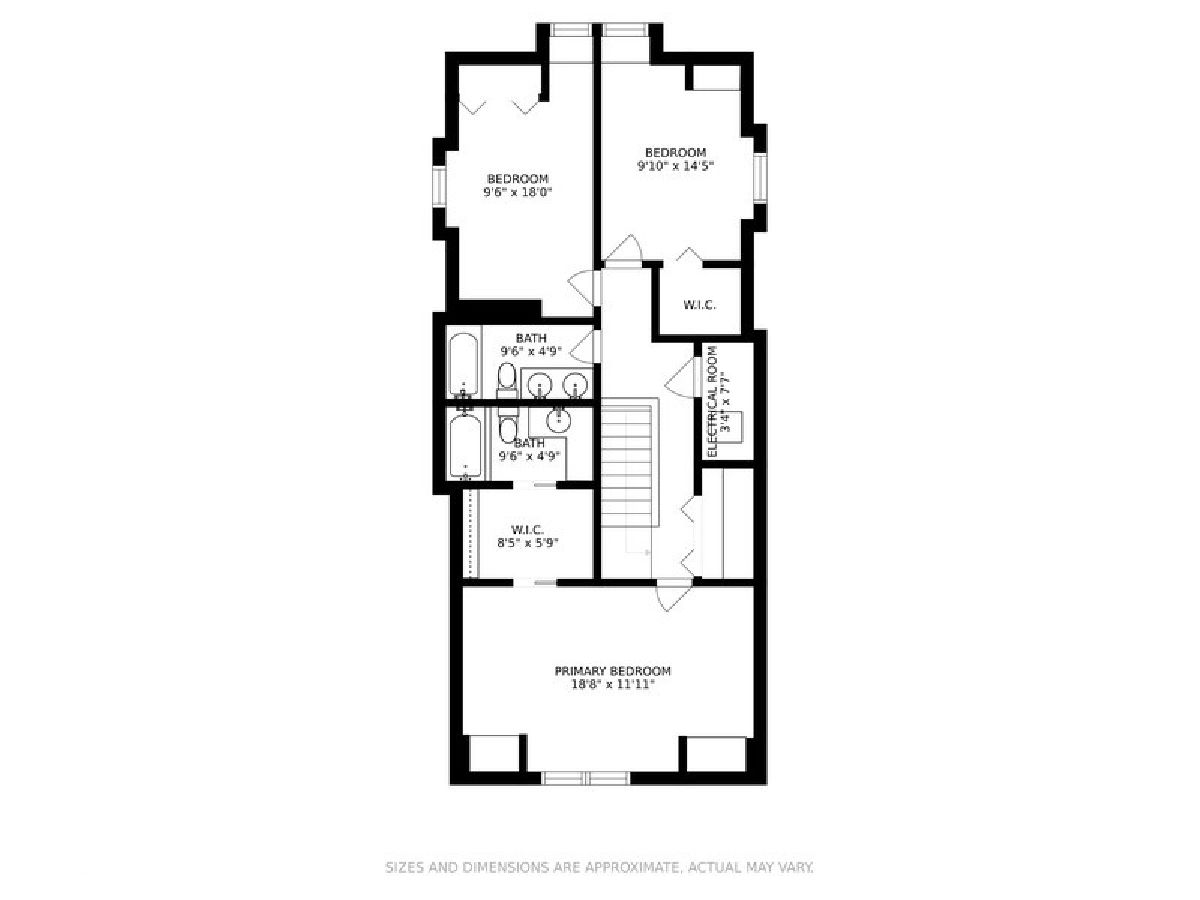
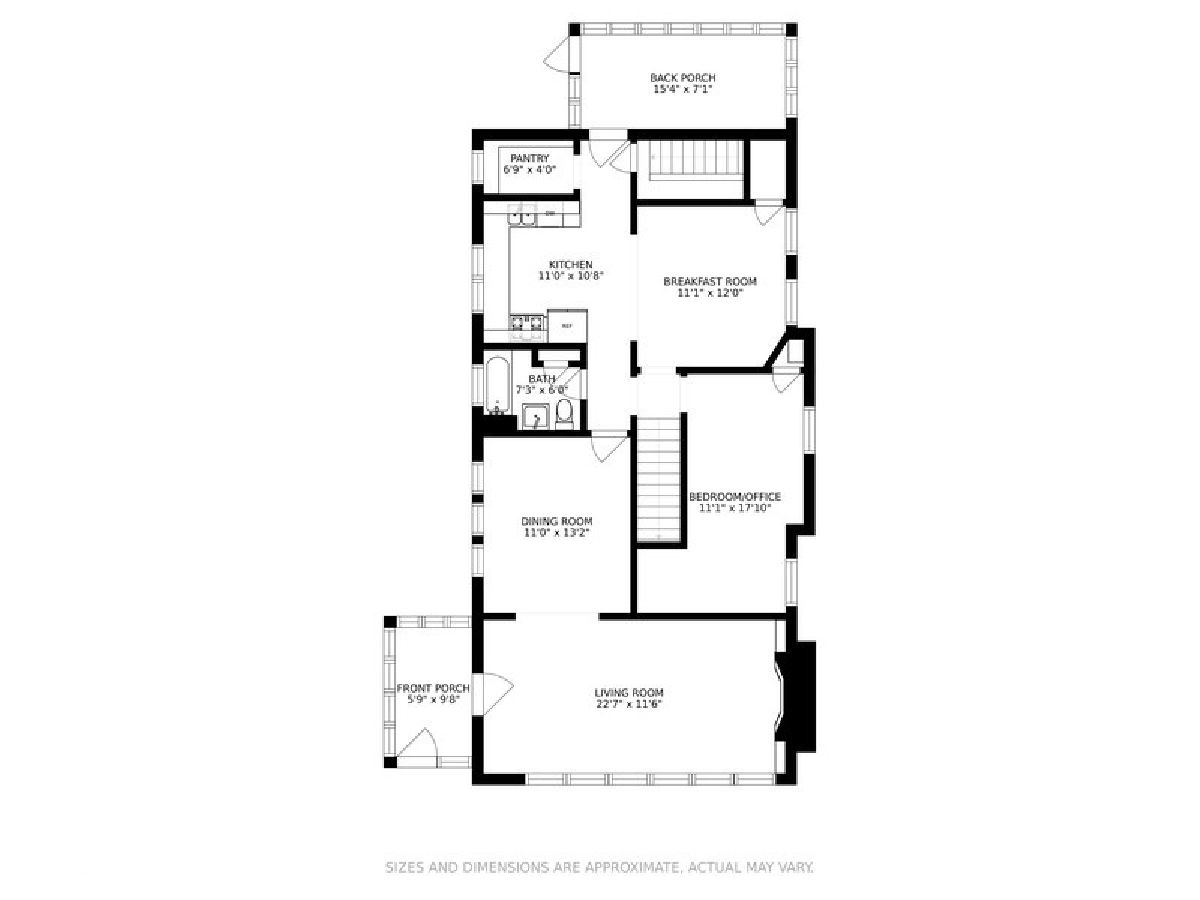
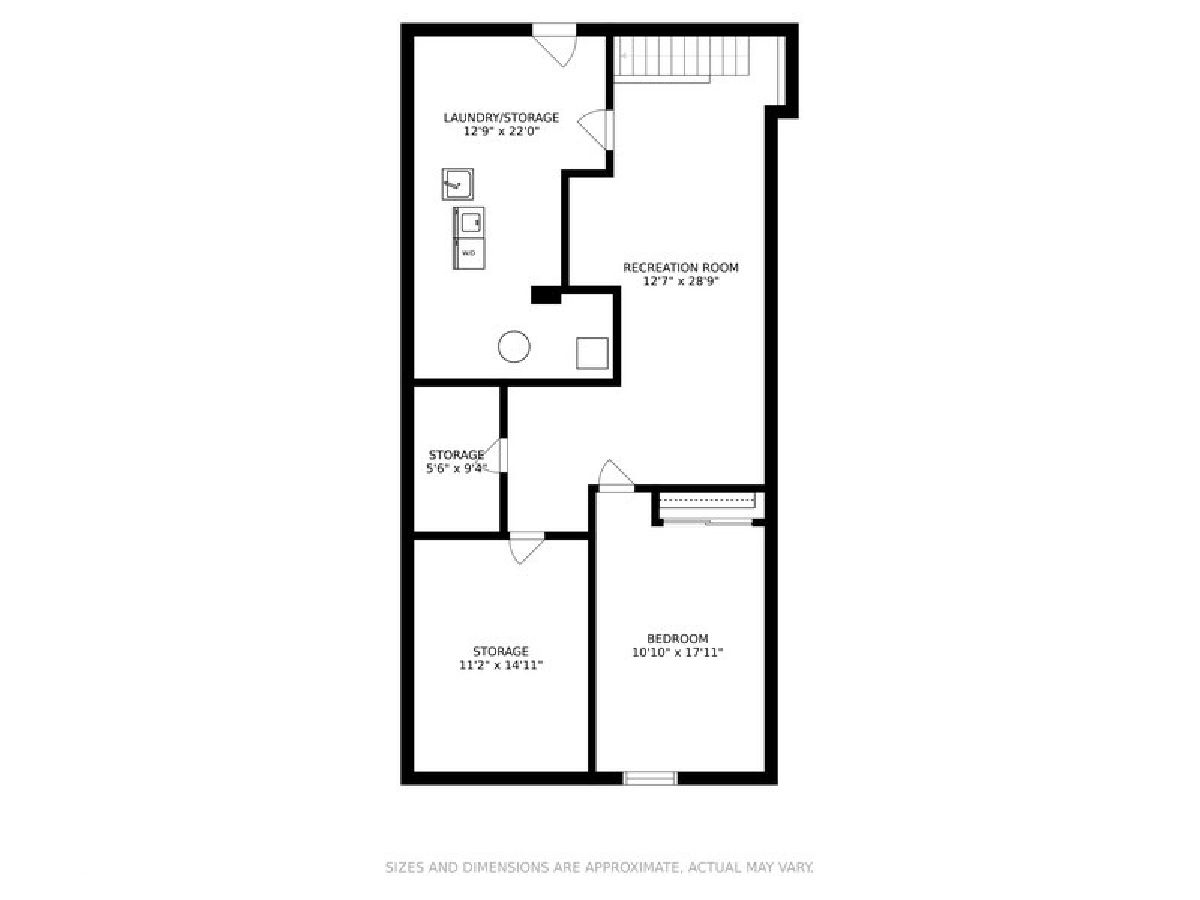
Room Specifics
Total Bedrooms: 4
Bedrooms Above Ground: 4
Bedrooms Below Ground: 0
Dimensions: —
Floor Type: —
Dimensions: —
Floor Type: —
Dimensions: —
Floor Type: —
Full Bathrooms: 3
Bathroom Amenities: Whirlpool
Bathroom in Basement: 0
Rooms: —
Basement Description: Partially Finished
Other Specifics
| 2 | |
| — | |
| Concrete | |
| — | |
| — | |
| 50X175 | |
| — | |
| — | |
| — | |
| — | |
| Not in DB | |
| — | |
| — | |
| — | |
| — |
Tax History
| Year | Property Taxes |
|---|---|
| 2022 | $12,188 |
Contact Agent
Nearby Similar Homes
Nearby Sold Comparables
Contact Agent
Listing Provided By
@properties Christie's International Real Estate




