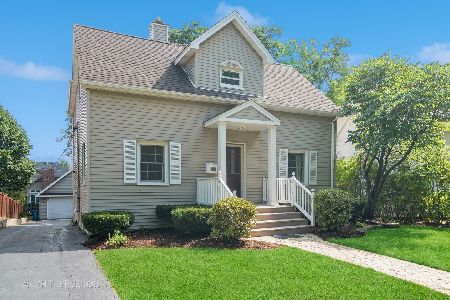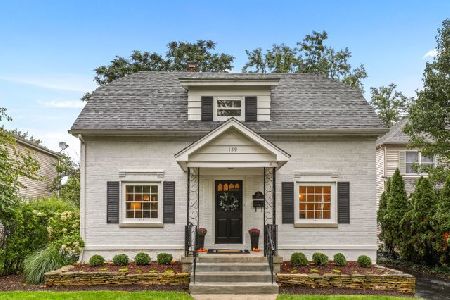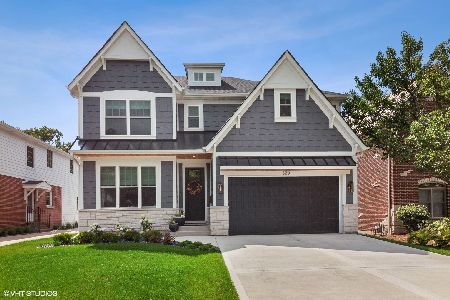163 Highland Avenue, Elmhurst, Illinois 60126
$540,000
|
Sold
|
|
| Status: | Closed |
| Sqft: | 2,188 |
| Cost/Sqft: | $256 |
| Beds: | 3 |
| Baths: | 3 |
| Year Built: | 1926 |
| Property Taxes: | $10,631 |
| Days On Market: | 2065 |
| Lot Size: | 0,17 |
Description
Classic Modern Cape Cod within walking distance to town, train and schools. Enjoy the open floor plan with a newly remodeled kitchen that opens up to a family room with hardwood floors and a beautiful gas fireplace. Kitchen has stainless steel appliances and is open to the back deck for convenient grilling and entertaining. The dinning room and living room have hardwood floors and newer windows, with a 1/2 bath located on the main level. The second floor has oversized master suite, large walk in closet, newly remodeled en suite bathroom, radiant floors, double sink and a body spray shower. There are 2 other bedrooms on the second floor with full sized bath. Freshly painted with a finished basement and 2 car garage with bonus storage above.
Property Specifics
| Single Family | |
| — | |
| Cape Cod | |
| 1926 | |
| Full | |
| CAPE COD | |
| No | |
| 0.17 |
| Du Page | |
| — | |
| — / Not Applicable | |
| None | |
| Lake Michigan | |
| Public Sewer | |
| 10728879 | |
| 0602112007 |
Nearby Schools
| NAME: | DISTRICT: | DISTANCE: | |
|---|---|---|---|
|
Grade School
Hawthorne Elementary School |
205 | — | |
|
Middle School
Sandburg Middle School |
205 | Not in DB | |
|
High School
York Community High School |
205 | Not in DB | |
Property History
| DATE: | EVENT: | PRICE: | SOURCE: |
|---|---|---|---|
| 3 Aug, 2020 | Sold | $540,000 | MRED MLS |
| 3 Jun, 2020 | Under contract | $559,900 | MRED MLS |
| 29 May, 2020 | Listed for sale | $559,900 | MRED MLS |
| 1 Nov, 2023 | Sold | $660,000 | MRED MLS |
| 17 Sep, 2023 | Under contract | $659,000 | MRED MLS |
| 14 Sep, 2023 | Listed for sale | $659,000 | MRED MLS |
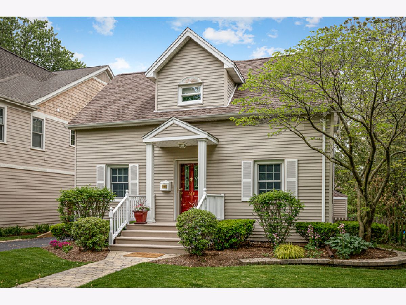
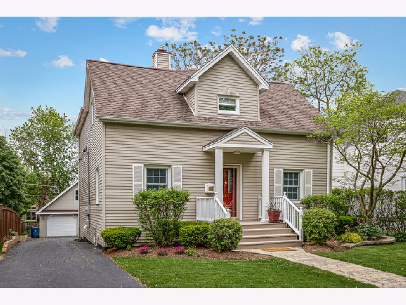
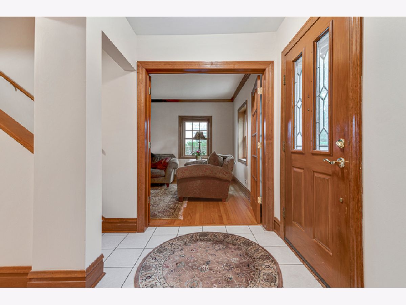
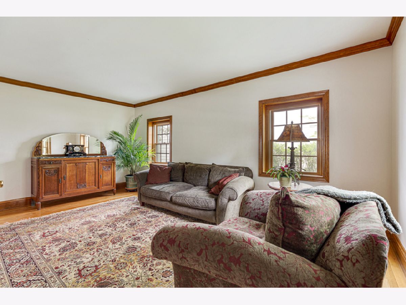
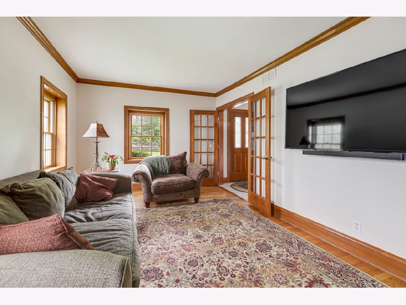
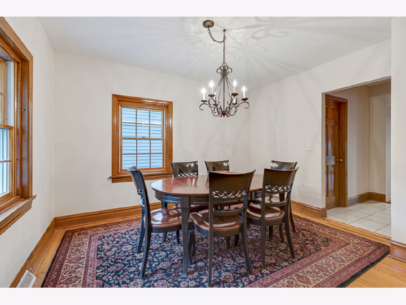
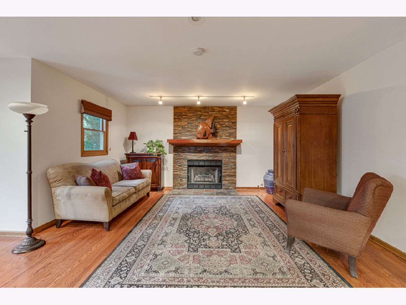
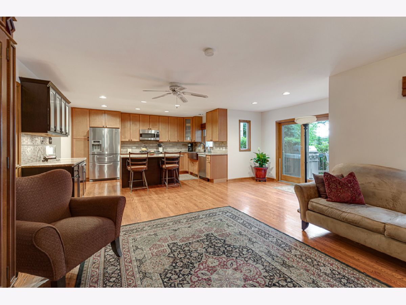
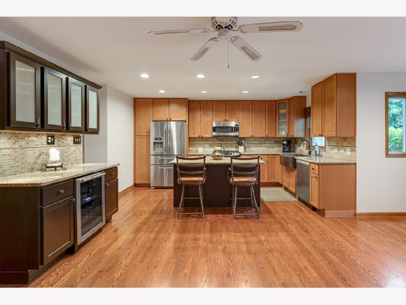
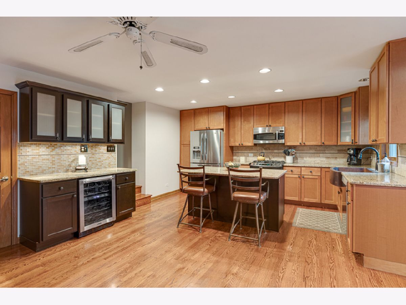
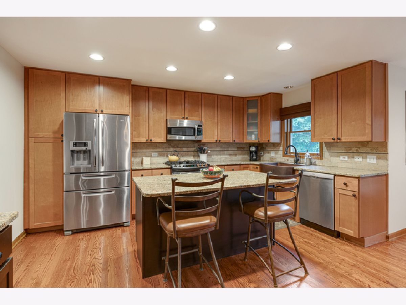
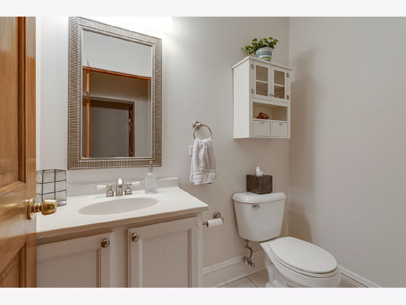
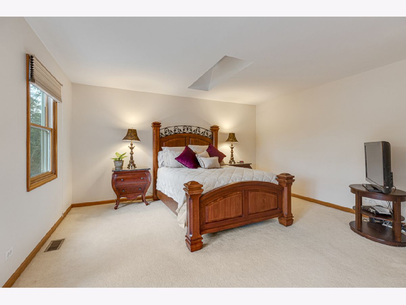
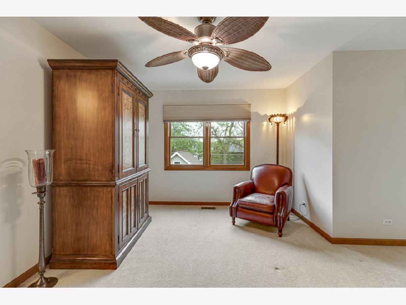
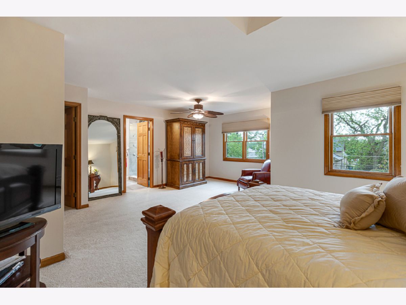
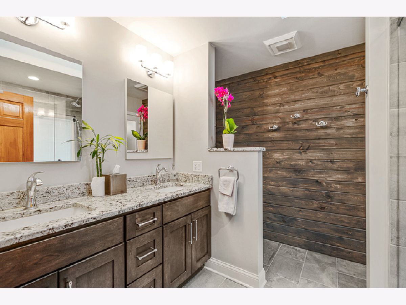
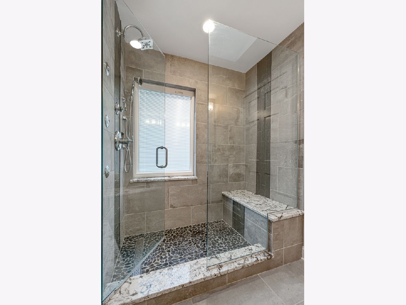
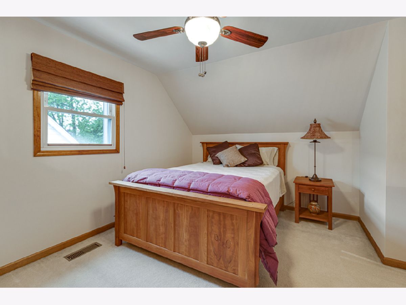
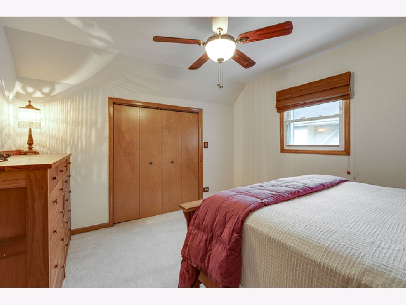
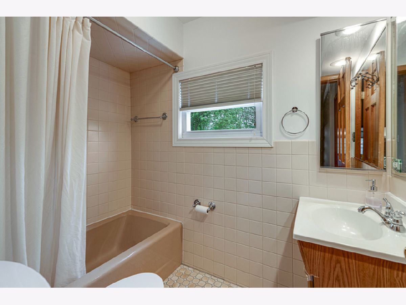
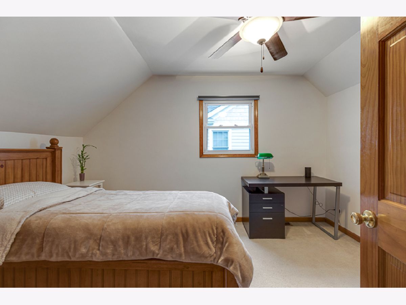
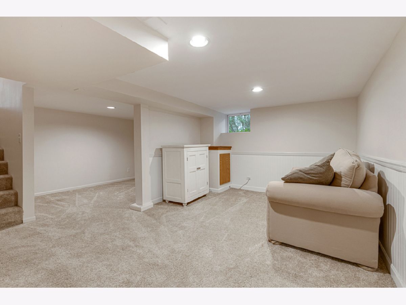
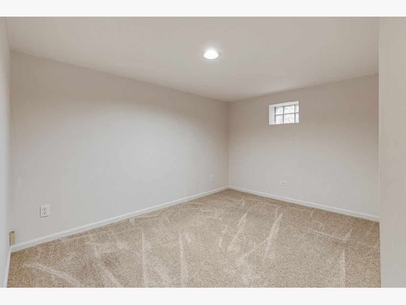
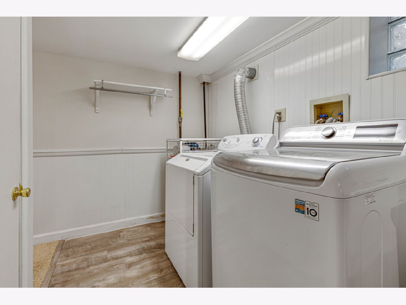
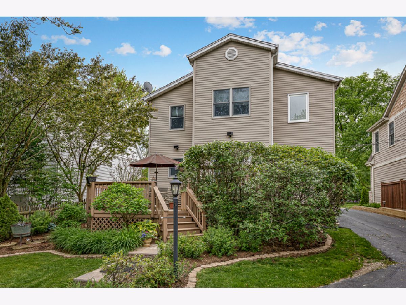
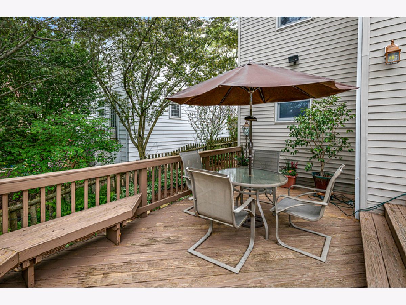
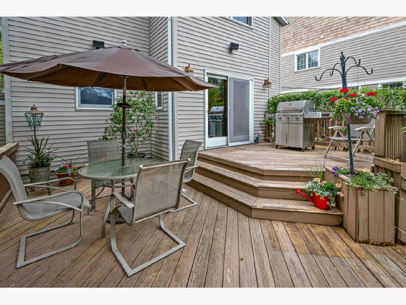
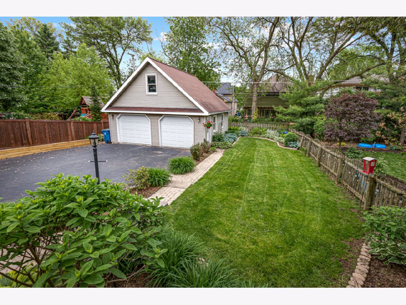
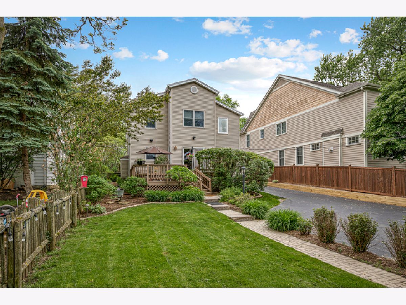
Room Specifics
Total Bedrooms: 3
Bedrooms Above Ground: 3
Bedrooms Below Ground: 0
Dimensions: —
Floor Type: Carpet
Dimensions: —
Floor Type: Carpet
Full Bathrooms: 3
Bathroom Amenities: Double Sink,Full Body Spray Shower
Bathroom in Basement: 0
Rooms: No additional rooms
Basement Description: Partially Finished
Other Specifics
| 2 | |
| Concrete Perimeter | |
| Asphalt | |
| Deck | |
| — | |
| 50X150 | |
| — | |
| Full | |
| Skylight(s), Bar-Dry, Hardwood Floors, Wood Laminate Floors, Heated Floors | |
| Range, Microwave, Dishwasher, High End Refrigerator, Freezer, Washer, Dryer, Disposal, Stainless Steel Appliance(s), Wine Refrigerator | |
| Not in DB | |
| Sidewalks, Street Lights, Street Paved | |
| — | |
| — | |
| Attached Fireplace Doors/Screen, Gas Log, Gas Starter |
Tax History
| Year | Property Taxes |
|---|---|
| 2020 | $10,631 |
| 2023 | $11,080 |
Contact Agent
Nearby Similar Homes
Nearby Sold Comparables
Contact Agent
Listing Provided By
Circle One Realty







