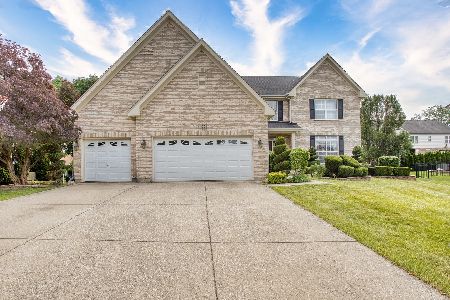163 Huron Drive, Bloomingdale, Illinois 60108
$715,000
|
Sold
|
|
| Status: | Closed |
| Sqft: | 4,555 |
| Cost/Sqft: | $160 |
| Beds: | 5 |
| Baths: | 6 |
| Year Built: | 2002 |
| Property Taxes: | $17,020 |
| Days On Market: | 1603 |
| Lot Size: | 0,25 |
Description
WAIT STOP SCROLLING Rehab done and ready for new buyer!!! WAIT TO YOU SEE THE BEAUTIFUL REDONE HARDWOOD FLOORING AND UPDATED KITCHEN! One of a kind home located in Eastgate subdivision! Hard to find floor plan that features not only 6 bedrooms 5.1 baths but is also open, light, bright and airy throughout! This home is offers opportunity galore including a 1st floor den/br with full bath that is oversized and converted for wheelchair accessibility. Two story entry open to formal dining room as well as formal living room! Two story family room open to the upstairs loft and features fireplace with gas starter! Beautiful kitchen loaded with room and includes island with stool ledge, huge planning desk and oh my the oversized walk in pantry! Luxurious master suite providing loads of space that includes a sitting area, large walk in closet and all of the great master bath amenities!! Second spacious bedroom on the second floor has wonderful walk in closet and private bath. Bedrooms 3 & 4 on the second floor have a full bath located between them and set up for dual use with a large linen closet conveniently located in the hall right in front of full bath. There is more!! The basement is finished with a bedroom, full bath and a family room/game area, the unfinished area is ready to be whatever someone would like to fit their needs! This amazing home also features a full brick front, first floor exterior brick back, concrete driveway, patio ready to entertain and is conveniently located to expressways! Everything is here and waiting don't miss out on this amazing home!
Property Specifics
| Single Family | |
| — | |
| — | |
| 2002 | |
| Full | |
| YORKSHIRE | |
| No | |
| 0.25 |
| Du Page | |
| Eastgate Of Bloomingdale | |
| 500 / Annual | |
| Other | |
| Lake Michigan | |
| Sewer-Storm | |
| 11210872 | |
| 0214403011 |
Nearby Schools
| NAME: | DISTRICT: | DISTANCE: | |
|---|---|---|---|
|
Grade School
Dujardin Elementary School |
13 | — | |
|
Middle School
Westfield Middle School |
13 | Not in DB | |
|
High School
Lake Park High School |
108 | Not in DB | |
Property History
| DATE: | EVENT: | PRICE: | SOURCE: |
|---|---|---|---|
| 22 Oct, 2021 | Sold | $715,000 | MRED MLS |
| 11 Sep, 2021 | Under contract | $729,900 | MRED MLS |
| 7 Sep, 2021 | Listed for sale | $729,900 | MRED MLS |
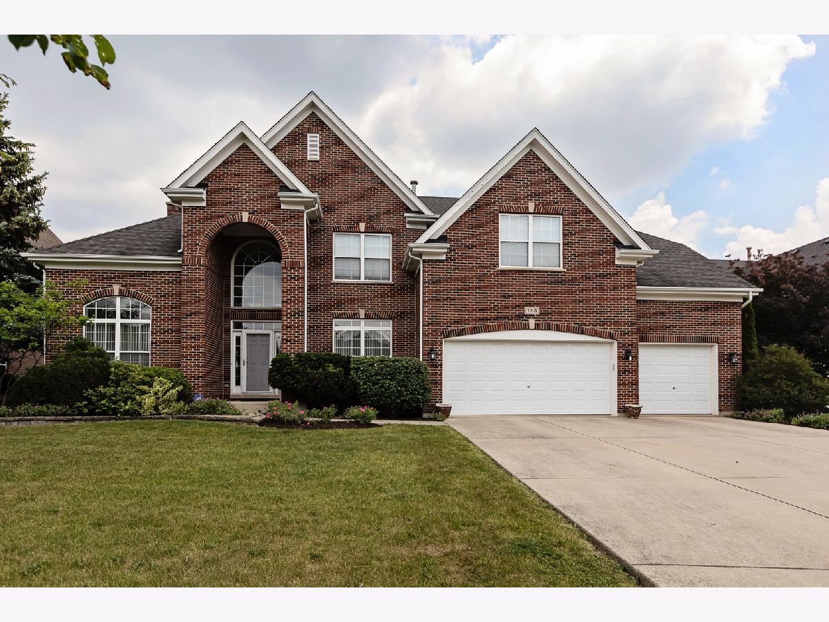
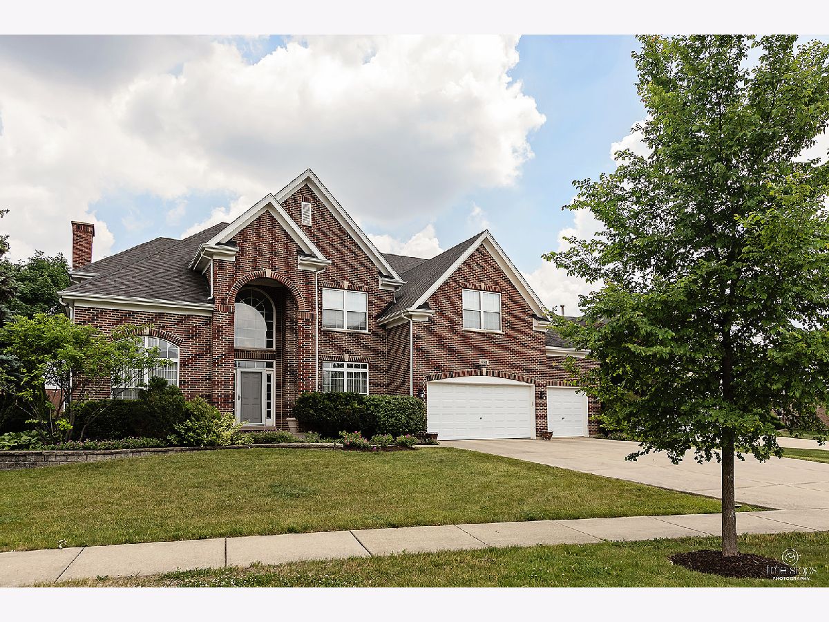
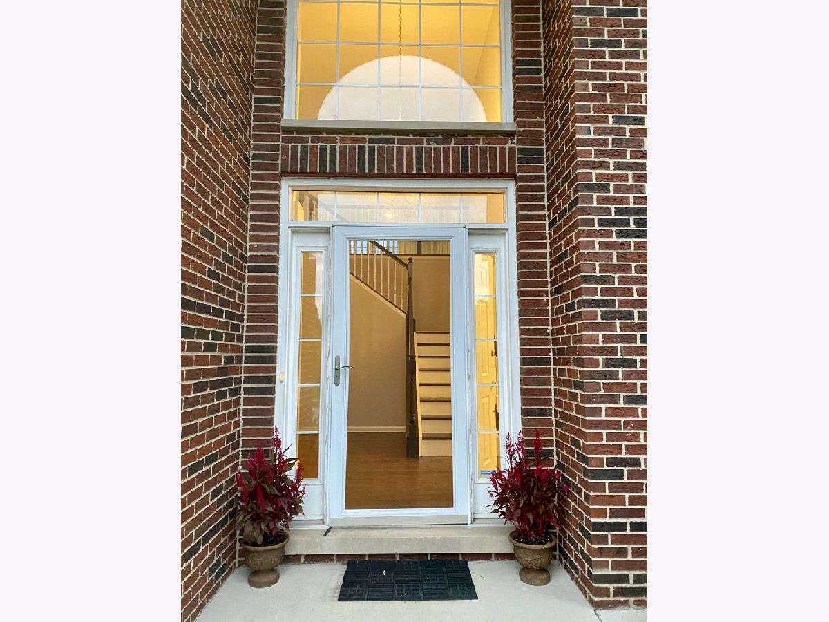
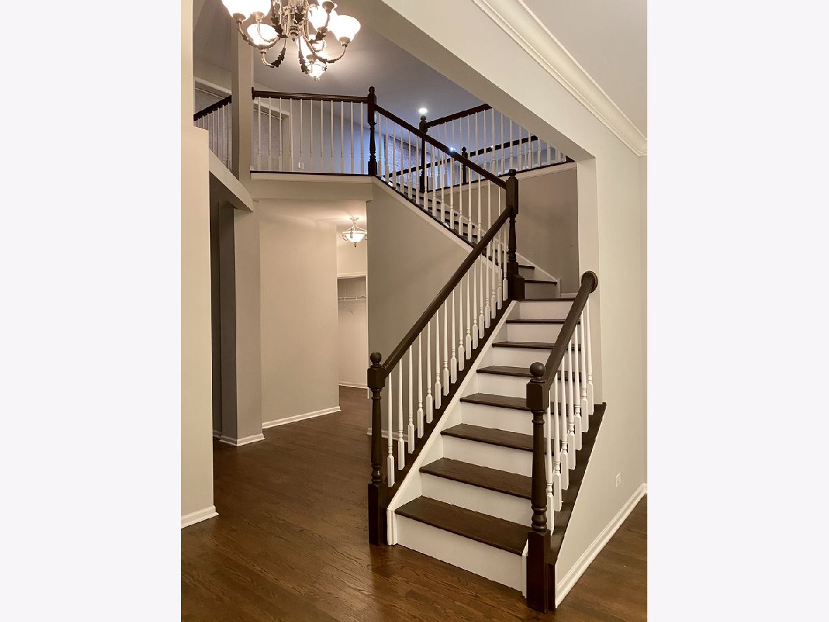
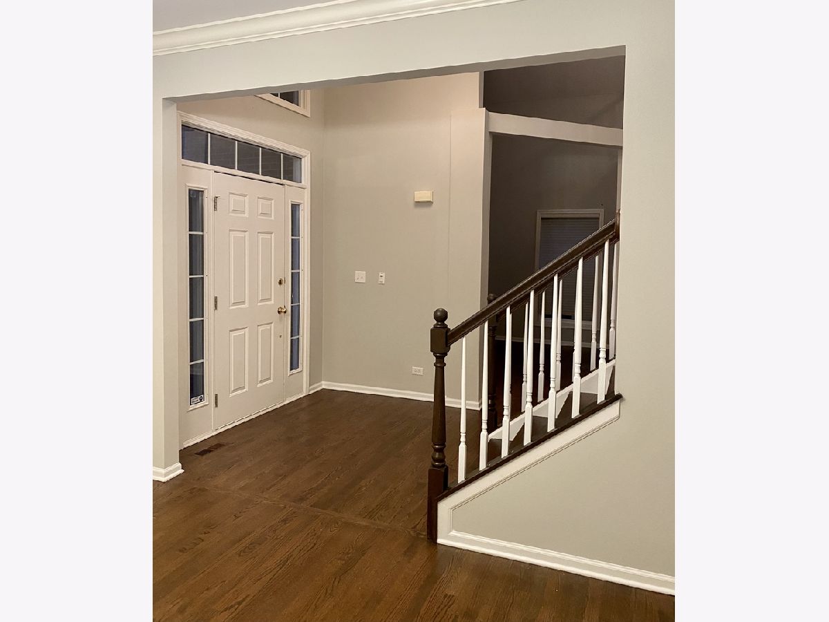





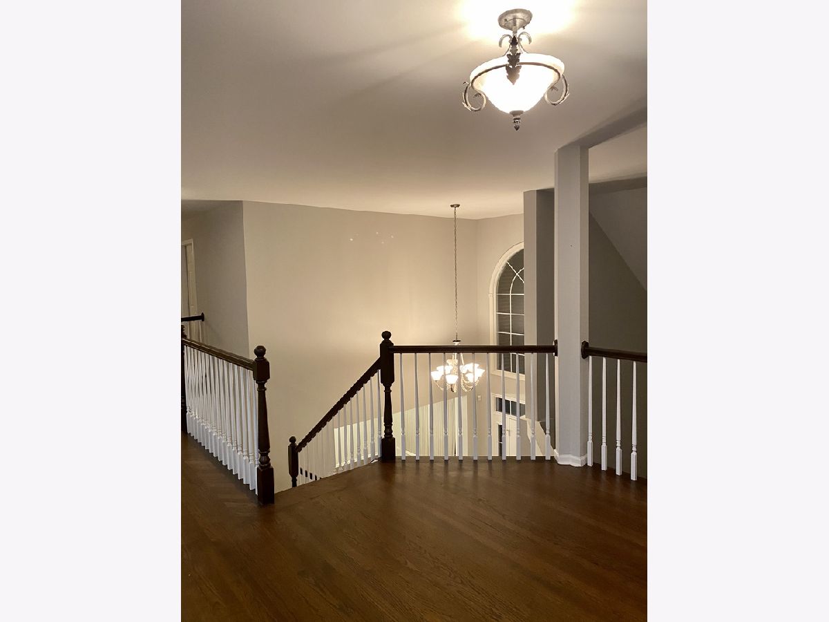

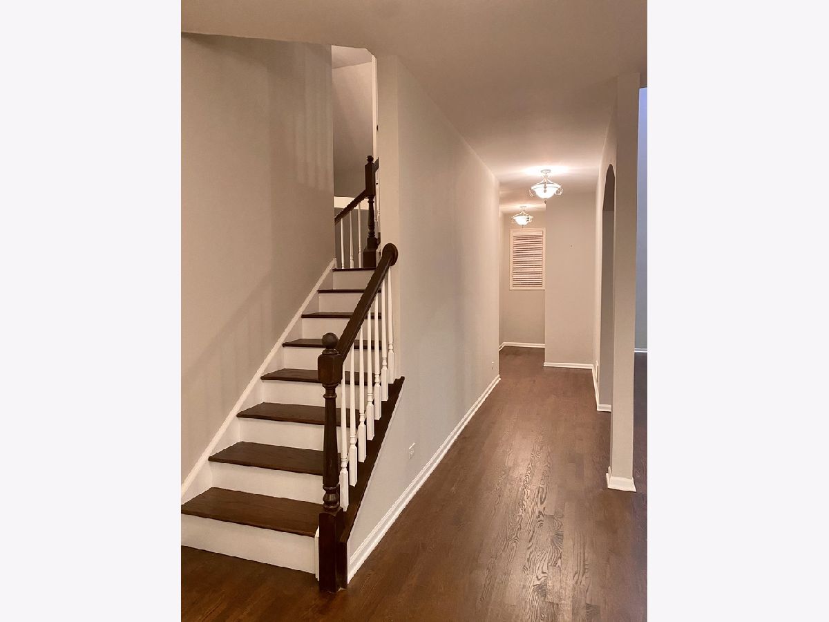











Room Specifics
Total Bedrooms: 6
Bedrooms Above Ground: 5
Bedrooms Below Ground: 1
Dimensions: —
Floor Type: Carpet
Dimensions: —
Floor Type: Carpet
Dimensions: —
Floor Type: Carpet
Dimensions: —
Floor Type: —
Dimensions: —
Floor Type: —
Full Bathrooms: 6
Bathroom Amenities: Separate Shower,Handicap Shower,Double Sink,Garden Tub,Full Body Spray Shower
Bathroom in Basement: 1
Rooms: Bedroom 5,Eating Area,Media Room,Game Room,Exercise Room,Foyer,Walk In Closet,Bedroom 6,Recreation Room
Basement Description: Partially Finished
Other Specifics
| 3 | |
| Concrete Perimeter | |
| Concrete | |
| Patio | |
| — | |
| 78X126.80 | |
| Unfinished | |
| Full | |
| Vaulted/Cathedral Ceilings, Hardwood Floors, First Floor Bedroom, In-Law Arrangement, First Floor Laundry, First Floor Full Bath, Walk-In Closet(s) | |
| Double Oven, Microwave, Dishwasher, Refrigerator, Washer, Dryer | |
| Not in DB | |
| Curbs, Sidewalks, Street Lights, Street Paved | |
| — | |
| — | |
| Wood Burning, Gas Starter |
Tax History
| Year | Property Taxes |
|---|---|
| 2021 | $17,020 |
Contact Agent
Nearby Similar Homes
Nearby Sold Comparables
Contact Agent
Listing Provided By
Berkshire Hathaway HomeServices Starck Real Estate


