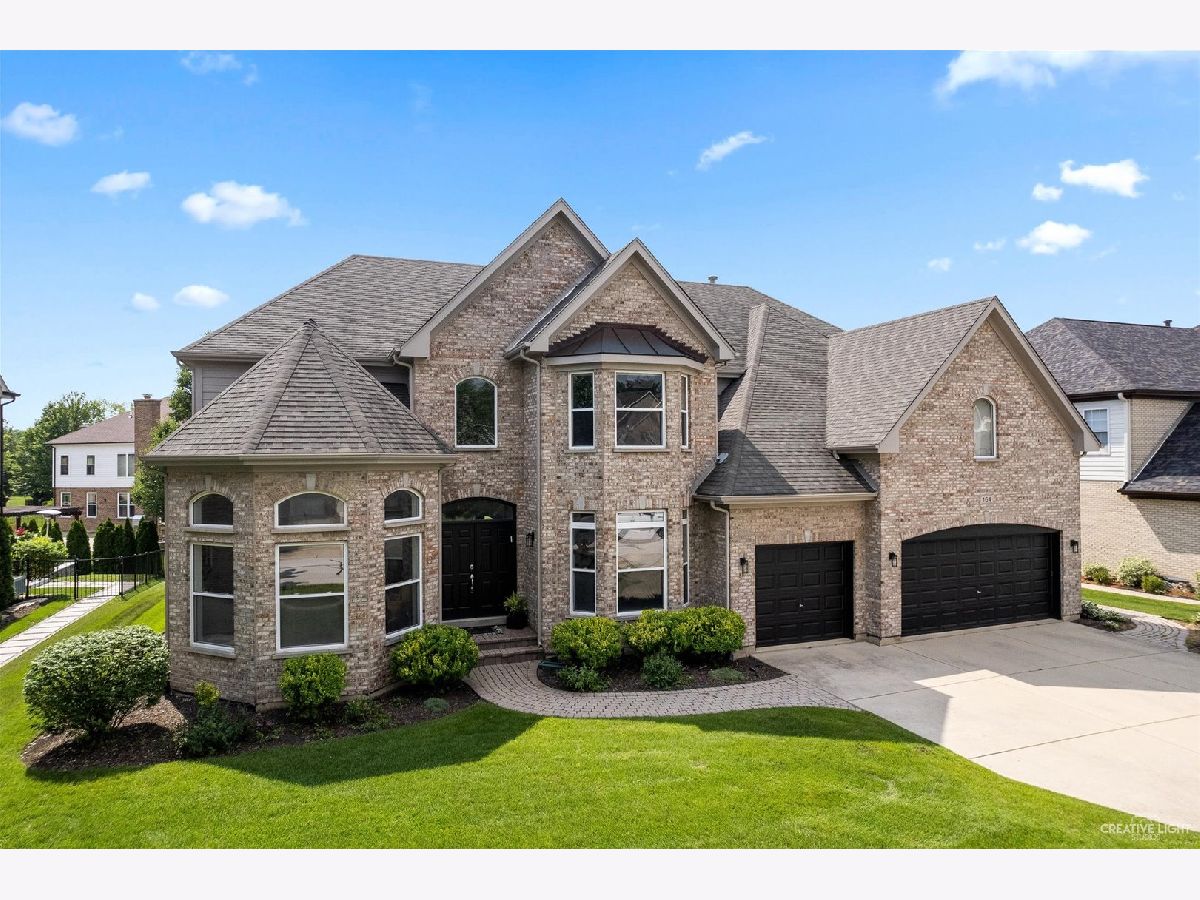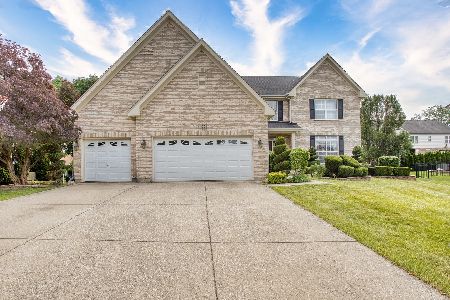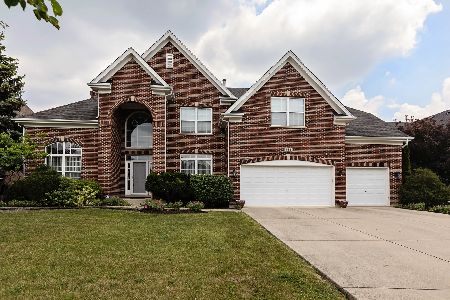164 Michigan Drive, Bloomingdale, Illinois 60108
$900,000
|
Sold
|
|
| Status: | Closed |
| Sqft: | 4,077 |
| Cost/Sqft: | $206 |
| Beds: | 4 |
| Baths: | 5 |
| Year Built: | 2004 |
| Property Taxes: | $16,920 |
| Days On Market: | 892 |
| Lot Size: | 0,23 |
Description
***We have received multiple offers and our client has asked for highest and best by 7 PM tonight, Sunday 7/16. *** Don't miss the opportunity to own this stunning custom home, perfectly situated in Bloomingdale's most highly sought-after neighborhood of East Gate. Incredible location that is convenient to every amenity imaginable! Shopping, dining, Lake Park High School, walkable to the Bloomingdale Golf Club, and just a stone's throw away from the prestigious Medinah Country Club... this one truly has it all! The brick front exterior with custom turreted design and paver walkway, provide a wonderful curb appeal. Step inside to the 2-story foyer with dramatic split staircase and you'll instantly feel at home. Neutral paint with designer colors and white trim, vaulted ceilings, and tons of natural light accentuate the wide-open floorplan. With over 4,000 square feet above grade alone, this home is perfect for entertaining or hosting the largest of family gatherings. The bright and sunny turreted living room flows nicely into the large formal dining room. The spacious kitchen is a perfect gathering place and features loads of 42" cabinetry, granite countertops, stainless steel appliances including a double oven, a large center island with breakfast bar seating, and an additional eating area with table space. The kitchen exits to the home's best kept secret which is its GORGEOUS screened porch - perfect for morning coffee or an evening glass of wine. From there you can head out to the massive stone paver patio, with a large eating area, a fire pit, custom seat walls, and lush landscaping that provides privacy ideal for outdoor entertaining! Adjoining the kitchen is a soaring two-story family room, which showcases a cozy fireplace and floor-to-ceiling wall of windows with gorgeous views of the backyard. The laundry room, a powder room, and a private den/home office complete the main level. Upstairs, the impressive owner's suite features a tray ceiling, a large sitting room area, dual walk-in closets with organizers, and a private master bath with double sink vanity, whirlpool tub, and a separate shower. The 2nd bedroom has its own private en suite, and the 3rd & 4th bedrooms share access to a Jack & Jill bathroom. The finished basement offers even more living space and features a 5th bedroom, an additional full bath, an exercise room, and a huge rec room with a beautifully appointed full wet bar with stone walls, dual beverage coolers and custom lighting! Don't miss the built-in surround sound in the media room area or the hidden playroom under the stairs behind the small, mounted TV. Attached three-car garage. Close access to 290 and 355 for easy commuting. This one really has it all... WELCOME HOME!
Property Specifics
| Single Family | |
| — | |
| — | |
| 2004 | |
| — | |
| NOTTINGHAM | |
| No | |
| 0.23 |
| Du Page | |
| East Gate | |
| 500 / Annual | |
| — | |
| — | |
| — | |
| 11829682 | |
| 0214403025 |
Nearby Schools
| NAME: | DISTRICT: | DISTANCE: | |
|---|---|---|---|
|
Grade School
Dujardin Elementary School |
13 | — | |
|
Middle School
Westfield Middle School |
13 | Not in DB | |
|
High School
Lake Park High School |
108 | Not in DB | |
Property History
| DATE: | EVENT: | PRICE: | SOURCE: |
|---|---|---|---|
| 8 Aug, 2023 | Sold | $900,000 | MRED MLS |
| 17 Jul, 2023 | Under contract | $840,000 | MRED MLS |
| 12 Jul, 2023 | Listed for sale | $840,000 | MRED MLS |








































Room Specifics
Total Bedrooms: 5
Bedrooms Above Ground: 4
Bedrooms Below Ground: 1
Dimensions: —
Floor Type: —
Dimensions: —
Floor Type: —
Dimensions: —
Floor Type: —
Dimensions: —
Floor Type: —
Full Bathrooms: 5
Bathroom Amenities: Whirlpool,Separate Shower,Double Sink
Bathroom in Basement: 1
Rooms: —
Basement Description: Finished
Other Specifics
| 3 | |
| — | |
| Concrete | |
| — | |
| — | |
| 115X87 | |
| — | |
| — | |
| — | |
| — | |
| Not in DB | |
| — | |
| — | |
| — | |
| — |
Tax History
| Year | Property Taxes |
|---|---|
| 2023 | $16,920 |
Contact Agent
Nearby Similar Homes
Nearby Sold Comparables
Contact Agent
Listing Provided By
Legacy Properties, A Sarah Leonard Company, LLC





