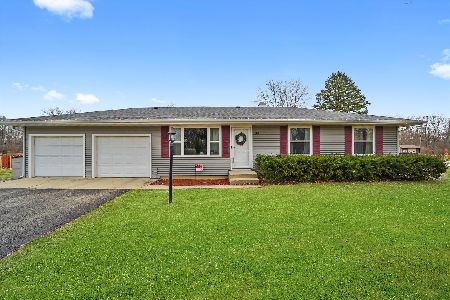163 Riverwood Drive, Oswego, Illinois 60543
$317,000
|
Sold
|
|
| Status: | Closed |
| Sqft: | 2,000 |
| Cost/Sqft: | $165 |
| Beds: | 4 |
| Baths: | 3 |
| Year Built: | 1987 |
| Property Taxes: | $8,964 |
| Days On Market: | 4928 |
| Lot Size: | 2,00 |
Description
SPECTACULAR Gourmet Kitchen (Granite, 42" Maple Cabinetry, Butler's Pantry, Stainless Appliances, Double Oven & Ceramic Tile Floor) in Beautifully Updated Ranch Home on Over 2 Acres in Unicorporated Oswego! Great Location to Orchard Rd. & I88, Downtown Oswego/Yorkville! Family Room w/Cherry Floors/Stone Fireplace, Dining Room w/Built-In Buffet! Finished Bsmt w/4th Bedroom, Rec Room, Office & Half Bath! Amazing Patio
Property Specifics
| Single Family | |
| — | |
| Ranch | |
| 1987 | |
| Full | |
| — | |
| No | |
| 2 |
| Kendall | |
| Riverwood | |
| 0 / Not Applicable | |
| None | |
| Private Well | |
| Septic-Private | |
| 08132169 | |
| 0213354001 |
Nearby Schools
| NAME: | DISTRICT: | DISTANCE: | |
|---|---|---|---|
|
Grade School
Grande Reserve Elementary School |
115 | — | |
|
Middle School
Yorkville Intermediate School |
115 | Not in DB | |
|
High School
Yorkville High School |
115 | Not in DB | |
Property History
| DATE: | EVENT: | PRICE: | SOURCE: |
|---|---|---|---|
| 15 Apr, 2013 | Sold | $317,000 | MRED MLS |
| 13 Feb, 2013 | Under contract | $329,900 | MRED MLS |
| 7 Aug, 2012 | Listed for sale | $329,900 | MRED MLS |
| 30 Mar, 2021 | Sold | $520,000 | MRED MLS |
| 21 Feb, 2021 | Under contract | $479,900 | MRED MLS |
| 9 Feb, 2021 | Listed for sale | $479,900 | MRED MLS |
| 31 Aug, 2023 | Sold | $616,000 | MRED MLS |
| 21 Jul, 2023 | Under contract | $599,000 | MRED MLS |
| 19 Jul, 2023 | Listed for sale | $599,000 | MRED MLS |
Room Specifics
Total Bedrooms: 4
Bedrooms Above Ground: 4
Bedrooms Below Ground: 0
Dimensions: —
Floor Type: Carpet
Dimensions: —
Floor Type: Carpet
Dimensions: —
Floor Type: Carpet
Full Bathrooms: 3
Bathroom Amenities: —
Bathroom in Basement: 1
Rooms: Foyer,Office,Recreation Room
Basement Description: Finished
Other Specifics
| 2 | |
| Concrete Perimeter | |
| Asphalt | |
| Patio, Stamped Concrete Patio, Storms/Screens | |
| Corner Lot,Landscaped | |
| 204X425X291X453 | |
| — | |
| Full | |
| Hardwood Floors, First Floor Bedroom, First Floor Full Bath | |
| Double Oven, Microwave, Dishwasher, Refrigerator, High End Refrigerator, Washer, Dryer, Disposal, Stainless Steel Appliance(s) | |
| Not in DB | |
| Street Lights, Street Paved | |
| — | |
| — | |
| Wood Burning, Gas Starter |
Tax History
| Year | Property Taxes |
|---|---|
| 2013 | $8,964 |
| 2021 | $8,810 |
| 2023 | $10,105 |
Contact Agent
Nearby Sold Comparables
Contact Agent
Listing Provided By
john greene Realtor








