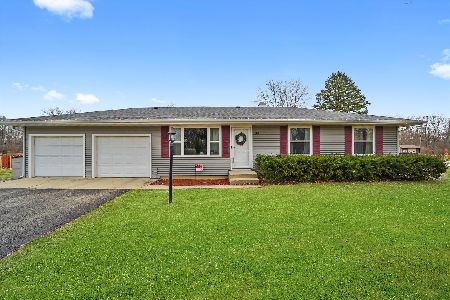9 Riverwood Lane, Oswego, Illinois 60543
$379,900
|
Sold
|
|
| Status: | Closed |
| Sqft: | 3,482 |
| Cost/Sqft: | $109 |
| Beds: | 4 |
| Baths: | 4 |
| Year Built: | 1988 |
| Property Taxes: | $9,535 |
| Days On Market: | 2674 |
| Lot Size: | 2,31 |
Description
Looking for something a little less ordinary? This contemporary style stunner overlooks 2.3 wooded acres and features a finished walkout basement, a 4.5 car garage and a large private pond - shared between just a few homes! From the wide, sweeping front porch to the soaring 2-story family room, this home features classic amenities with some special twists: vaulted ceilings with skylights and transom windows, a massive kitchen with Corian and walk-in pantry, and 1st floor master bedroom suite with a view! More highlights: a spacious tiled foyer, which opens to the living and dining rooms which feature hardwood floors; a huge 1st floor laundry/mud room with a utility sink and deck access; 3 bedrooms and a full bathroom upstairs; a huge walkout basement finished with a fireplace, wet bar, full bathroom, recreation room, game room, office/opt. 5th bedroom, and tons of storage! New carpet 1st & 2nd floor. New roof w/ 30-year shingles in '05. New furnace & A/C in '13. Yorkville #115 Schools!
Property Specifics
| Single Family | |
| — | |
| Contemporary | |
| 1988 | |
| Full,Walkout | |
| — | |
| Yes | |
| 2.31 |
| Kendall | |
| Riverwood | |
| 0 / Not Applicable | |
| None | |
| Private Well | |
| Septic-Mechanical, Septic-Private | |
| 10106430 | |
| 0213353001 |
Property History
| DATE: | EVENT: | PRICE: | SOURCE: |
|---|---|---|---|
| 14 Dec, 2018 | Sold | $379,900 | MRED MLS |
| 23 Oct, 2018 | Under contract | $379,900 | MRED MLS |
| 8 Oct, 2018 | Listed for sale | $379,900 | MRED MLS |
| 4 Jun, 2021 | Sold | $459,900 | MRED MLS |
| 17 Apr, 2021 | Under contract | $449,900 | MRED MLS |
| 15 Apr, 2021 | Listed for sale | $449,900 | MRED MLS |
Room Specifics
Total Bedrooms: 4
Bedrooms Above Ground: 4
Bedrooms Below Ground: 0
Dimensions: —
Floor Type: Carpet
Dimensions: —
Floor Type: Carpet
Dimensions: —
Floor Type: Carpet
Full Bathrooms: 4
Bathroom Amenities: Whirlpool,Separate Shower,Double Sink
Bathroom in Basement: 1
Rooms: Office,Recreation Room,Game Room,Foyer,Storage,Other Room
Basement Description: Partially Finished,Exterior Access
Other Specifics
| 4.5 | |
| Concrete Perimeter | |
| Brick,Circular | |
| Deck, Patio, Porch, Storms/Screens, Outdoor Grill | |
| Corner Lot,Fenced Yard,Pond(s),Water Rights,Water View,Wooded | |
| 2.31 | |
| — | |
| Full | |
| Vaulted/Cathedral Ceilings, Bar-Wet, Hardwood Floors, First Floor Bedroom, First Floor Laundry, First Floor Full Bath | |
| Double Oven, Dishwasher, Refrigerator, Trash Compactor, Cooktop | |
| Not in DB | |
| Water Rights, Street Paved | |
| — | |
| — | |
| Wood Burning |
Tax History
| Year | Property Taxes |
|---|---|
| 2018 | $9,535 |
| 2021 | $10,926 |
Contact Agent
Nearby Sold Comparables
Contact Agent
Listing Provided By
Coldwell Banker The Real Estate Group









