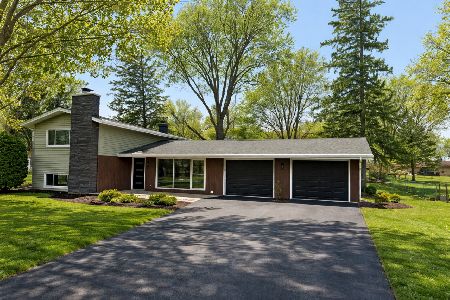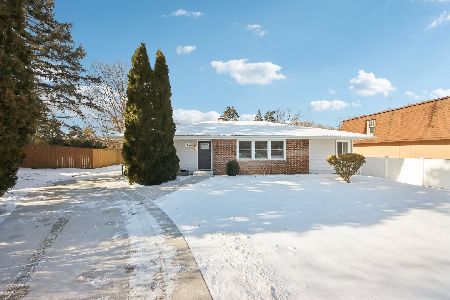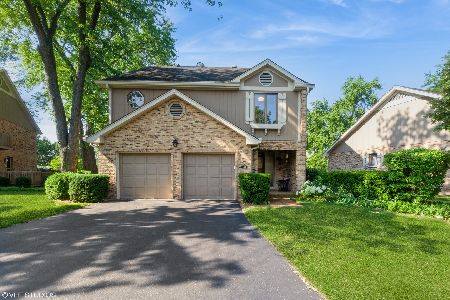163 Schick Road, Bloomingdale, Illinois 60108
$425,000
|
Sold
|
|
| Status: | Closed |
| Sqft: | 2,835 |
| Cost/Sqft: | $155 |
| Beds: | 3 |
| Baths: | 3 |
| Year Built: | 1970 |
| Property Taxes: | $10,333 |
| Days On Market: | 843 |
| Lot Size: | 0,00 |
Description
PRISTINELY KEPT RANCH WITH WALK-UP BASEMENT, ENORMOUS LOT, & COURTYARD ENTRANCE! As you enter this stunning home note the beautiful brick curb appeal, U shaped driveway with ample guest parking, covered porch with 2 entrances, & spacious attached garage! Step through the dramatic double door entry and you will be greeted by a spacious formal foyer, durable hardwood floors, neutral paint, & ample foyer closet space! Enjoy holiday gatherings in the large eat-in-kitchen offering ample cabinetry space, an enormous kitchen island, double oven, 5-burner stove, upgraded lighting, built-in desk, & bonus pantry! Host events effortlessly in the open concept living and dining rooms boasting neutral paint, wood floors, & stunning views to the tranquil backyard! Spend winters in front of the beautiful living room stone fireplace underneath beautiful architectural beamed ceilings! Retreat to the expansive primary bedroom featuring space for a sitting area! The primary suite offers 2 spacious closets with wood floors, north-facing views of the peaceful yard, & a private en-suite with shower & ample vanity space! This layout is the perfect oversized ranch you've been looking for! Enjoy a main floor den/office plus 2 additional guest bedrooms! Guests will enjoy a large private bathroom with dual sink vanity & tub/shower combo! The walk-up basement is perfect for your future in-law suite, gym, or rec room! Enjoy the tranquil year-round views from your private backyard patio! Truly wonderful community near to shopping, restaurants, entertainment, parks, & trails! Quick access to Metra & highways! This is the one you've been waiting for! This home has been meticulously maintained ~ 2023 water heater, 2022 furnace, upgraded sump, waterproofed basement with transferrable warranty, professionally landscaped, & MUCH MORE!
Property Specifics
| Single Family | |
| — | |
| — | |
| 1970 | |
| — | |
| — | |
| No | |
| — |
| Du Page | |
| Lakewoods | |
| — / Not Applicable | |
| — | |
| — | |
| — | |
| 11907997 | |
| 0215108010 |
Nearby Schools
| NAME: | DISTRICT: | DISTANCE: | |
|---|---|---|---|
|
Grade School
Erickson Elementary School |
13 | — | |
|
Middle School
Westfield Middle School |
13 | Not in DB | |
|
High School
Lake Park High School |
108 | Not in DB | |
Property History
| DATE: | EVENT: | PRICE: | SOURCE: |
|---|---|---|---|
| 20 Dec, 2023 | Sold | $425,000 | MRED MLS |
| 8 Nov, 2023 | Under contract | $440,000 | MRED MLS |
| — | Last price change | $450,000 | MRED MLS |
| 13 Oct, 2023 | Listed for sale | $450,000 | MRED MLS |





































Room Specifics
Total Bedrooms: 3
Bedrooms Above Ground: 3
Bedrooms Below Ground: 0
Dimensions: —
Floor Type: —
Dimensions: —
Floor Type: —
Full Bathrooms: 3
Bathroom Amenities: Separate Shower
Bathroom in Basement: 0
Rooms: —
Basement Description: Unfinished,Crawl,Exterior Access,Walk-Up Access
Other Specifics
| 2 | |
| — | |
| Circular | |
| — | |
| — | |
| 20038 | |
| Unfinished | |
| — | |
| — | |
| — | |
| Not in DB | |
| — | |
| — | |
| — | |
| — |
Tax History
| Year | Property Taxes |
|---|---|
| 2023 | $10,333 |
Contact Agent
Nearby Similar Homes
Nearby Sold Comparables
Contact Agent
Listing Provided By
Redfin Corporation









