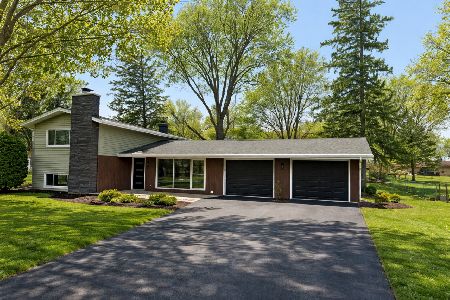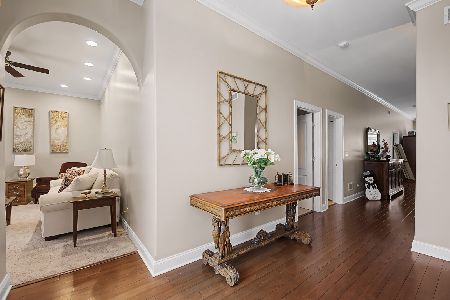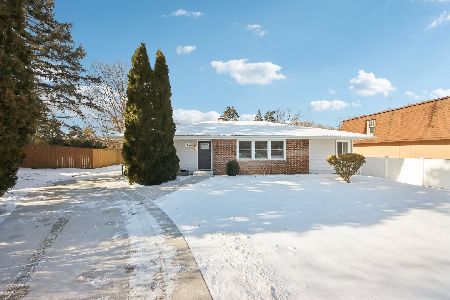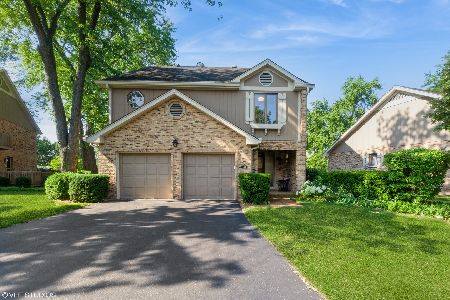153 Schick Road, Bloomingdale, Illinois 60108
$485,000
|
Sold
|
|
| Status: | Closed |
| Sqft: | 2,541 |
| Cost/Sqft: | $197 |
| Beds: | 5 |
| Baths: | 3 |
| Year Built: | 2001 |
| Property Taxes: | $10,395 |
| Days On Market: | 2076 |
| Lot Size: | 0,46 |
Description
You will be WOWED by this truly move in ready custom home set on just under half acre (.46) lot in Bloomingdale's school district 13 and Lake Park HS. Original owners have completely maintained while updating this home for today's style. Hardwood floors on first floor~Updated island kitchen with newer GE Profile stainless applianes~open concept with family room and easy access to serving in the formal dining room~first floor bedroom is ideal for one level living or use as an office/playroom~convenient first floor laundry~NEW (2019) Luxury Master Bath with custom design tile shower, whirlpool tub and dual vanities~ upstairs bedrooms with walk in closets~custom window treatments thru out~ Finished basement with TONS of space for entertaining/recreation. HUGE backyard with tall privacy landscaping for a wooded lot feel. Three car attached garage~ NEW Roof 2019~Hot Water Heater 2020~Sump Pump 2020 This is one of the most meticulous homes you will find! Don't miss this one, call for a private showing.
Property Specifics
| Single Family | |
| — | |
| — | |
| 2001 | |
| Full | |
| CUSTOM | |
| No | |
| 0.46 |
| Du Page | |
| — | |
| — / Not Applicable | |
| None | |
| Lake Michigan | |
| Public Sewer | |
| 10727805 | |
| 0215108013 |
Nearby Schools
| NAME: | DISTRICT: | DISTANCE: | |
|---|---|---|---|
|
Grade School
Erickson Elementary School |
13 | — | |
|
Middle School
Westfield Middle School |
13 | Not in DB | |
|
High School
Lake Park High School |
108 | Not in DB | |
Property History
| DATE: | EVENT: | PRICE: | SOURCE: |
|---|---|---|---|
| 27 Jul, 2020 | Sold | $485,000 | MRED MLS |
| 13 Jun, 2020 | Under contract | $499,900 | MRED MLS |
| 28 May, 2020 | Listed for sale | $499,900 | MRED MLS |



































Room Specifics
Total Bedrooms: 5
Bedrooms Above Ground: 5
Bedrooms Below Ground: 0
Dimensions: —
Floor Type: Carpet
Dimensions: —
Floor Type: Carpet
Dimensions: —
Floor Type: Carpet
Dimensions: —
Floor Type: —
Full Bathrooms: 3
Bathroom Amenities: Whirlpool,Separate Shower,Double Sink
Bathroom in Basement: 0
Rooms: Bedroom 5,Eating Area,Game Room,Recreation Room,Storage
Basement Description: Finished
Other Specifics
| 3 | |
| Concrete Perimeter | |
| Concrete | |
| Patio, Storms/Screens | |
| Mature Trees | |
| 103X195 | |
| — | |
| Full | |
| Vaulted/Cathedral Ceilings, Hardwood Floors, First Floor Bedroom, First Floor Laundry, Walk-In Closet(s) | |
| Double Oven, Microwave, Dishwasher, Refrigerator, Washer, Dryer, Disposal, Stainless Steel Appliance(s), Cooktop | |
| Not in DB | |
| Curbs, Sidewalks, Street Lights, Street Paved | |
| — | |
| — | |
| Attached Fireplace Doors/Screen, Gas Log, Gas Starter |
Tax History
| Year | Property Taxes |
|---|---|
| 2020 | $10,395 |
Contact Agent
Nearby Similar Homes
Nearby Sold Comparables
Contact Agent
Listing Provided By
RE/MAX All Pro










