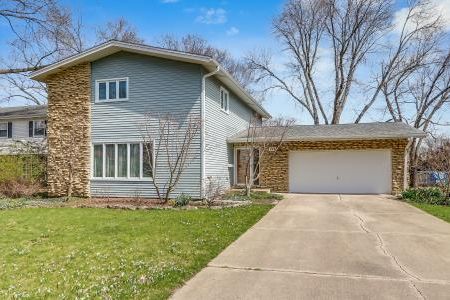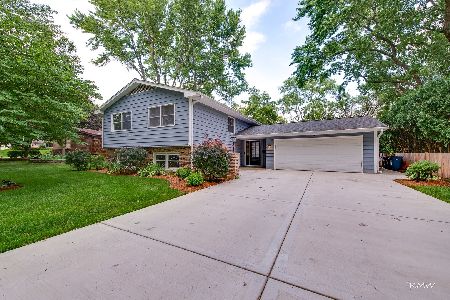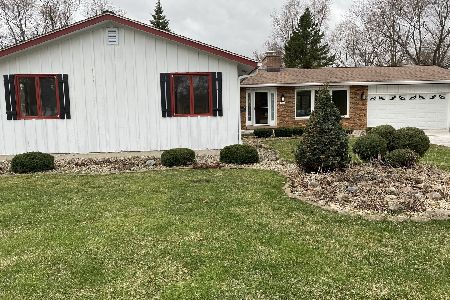163 Williamsburg Drive, Bartlett, Illinois 60103
$415,000
|
Sold
|
|
| Status: | Closed |
| Sqft: | 2,842 |
| Cost/Sqft: | $144 |
| Beds: | 4 |
| Baths: | 3 |
| Year Built: | 1970 |
| Property Taxes: | $9,421 |
| Days On Market: | 1571 |
| Lot Size: | 0,34 |
Description
This is one very special home. Lovingly maintained and updated 2 story in downtown Williamsburg Commons on a BIG, private wooded lot. The updated kitchen (2018) overlooks the Library/Game Room as well as the HUGE Family Room. The custom designed kitchen has Maple Cabinets with nutmeg stain, Quartz Countertops, Black Stainless Appliances, a Center Island and a Breakfast Bar. In addition to the Living Room there are two more rooms for relaxing and entertaining. There is the Library/Game Room that overlooks the beautifully landscaped Yard and Stamped Patio and the sun filled Family Room Addition has Cathedral Ceilings, a Wrap around Wet Bar, Skylights, a Two Story Fireplace, lots and lots of windows and incredible views of the Wooded Backyard. Just Some of the many features are: Hardwood Floors, Generator, updated Bathrooms, Invisible Fence, Irrigation System, Bow Window in the living room and Walk in Closets. Just blocks to the park, Bartlett Hills Golf Course, downtown Bartlett, the Metra, shopping and restaurants. Location and condition are more than a 10+
Property Specifics
| Single Family | |
| — | |
| — | |
| 1970 | |
| Full | |
| CUSTOM | |
| No | |
| 0.34 |
| Cook | |
| Williamsburg Commons | |
| — / Not Applicable | |
| None | |
| Lake Michigan | |
| Public Sewer | |
| 11240916 | |
| 06342110030000 |
Nearby Schools
| NAME: | DISTRICT: | DISTANCE: | |
|---|---|---|---|
|
Grade School
Bartlett Elementary School |
46 | — | |
|
Middle School
Eastview Middle School |
46 | Not in DB | |
|
High School
South Elgin High School |
46 | Not in DB | |
Property History
| DATE: | EVENT: | PRICE: | SOURCE: |
|---|---|---|---|
| 15 Feb, 2022 | Sold | $415,000 | MRED MLS |
| 27 Dec, 2021 | Under contract | $410,000 | MRED MLS |
| — | Last price change | $415,000 | MRED MLS |
| 6 Oct, 2021 | Listed for sale | $415,000 | MRED MLS |
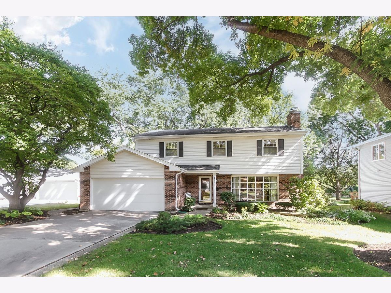
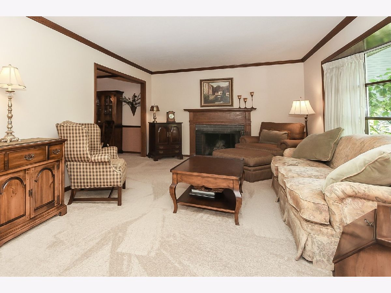
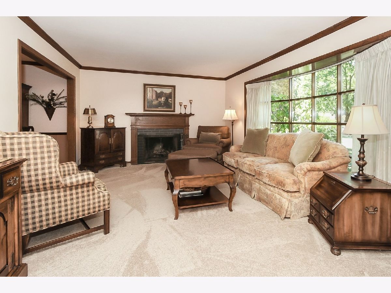
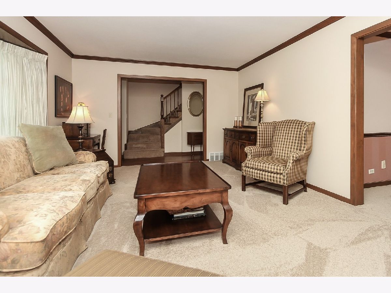
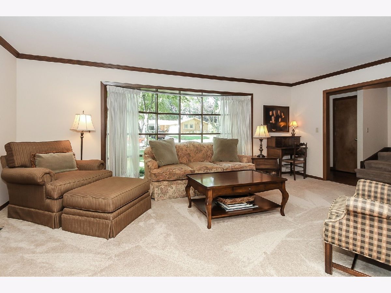
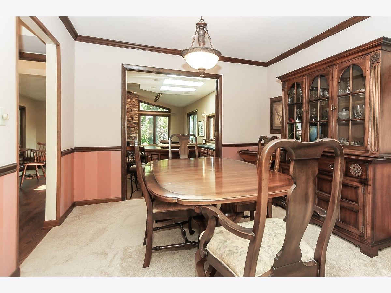
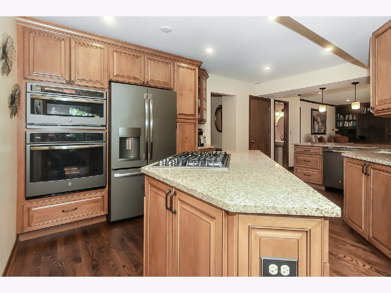
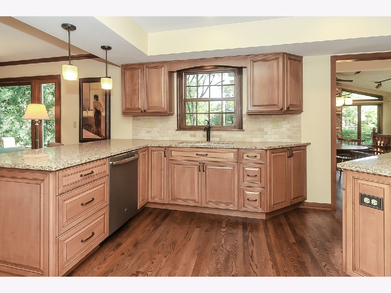
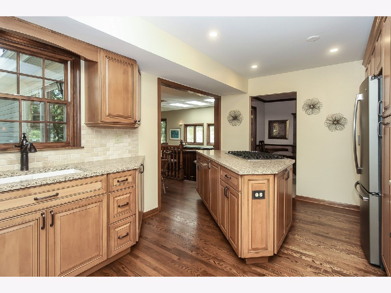
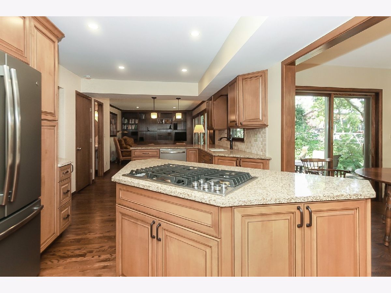
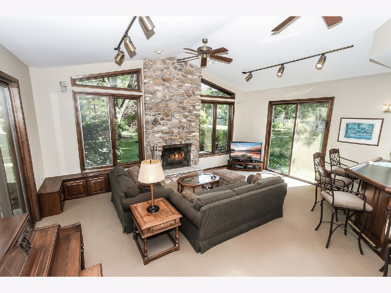
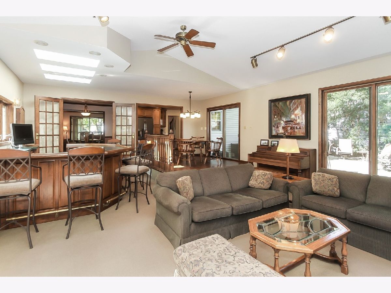
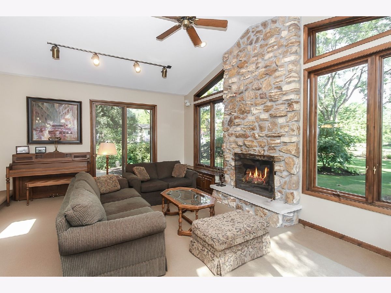
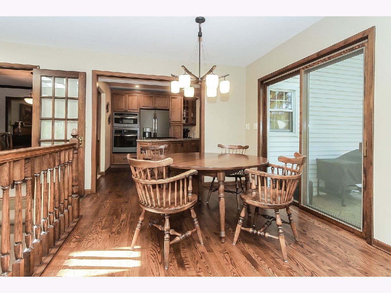
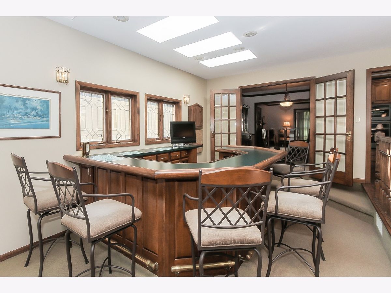
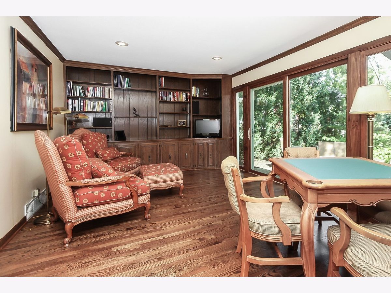
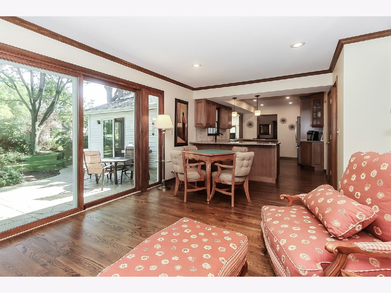
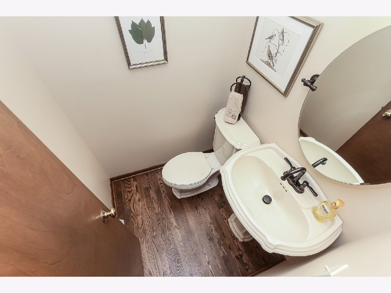
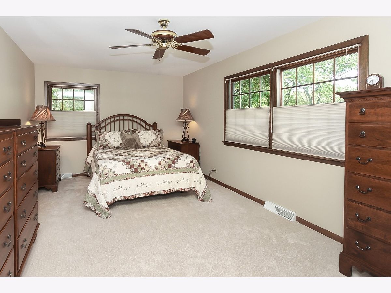
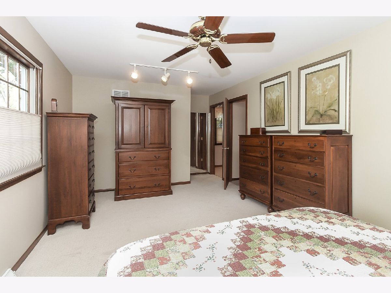
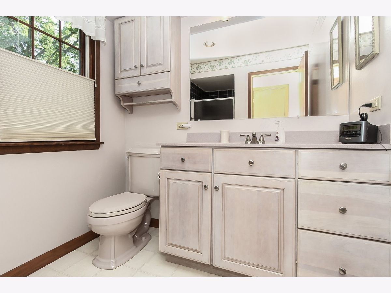
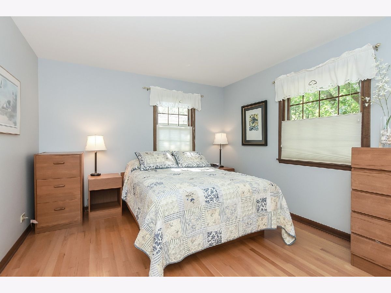
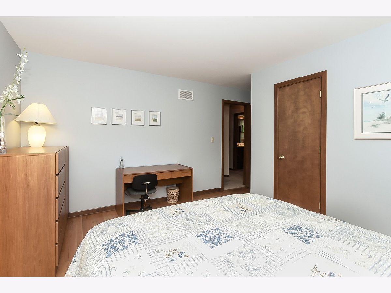
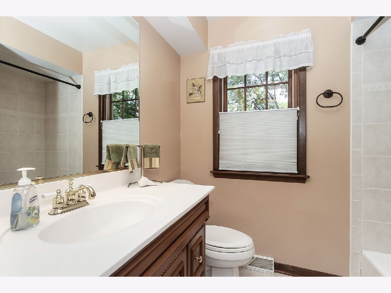
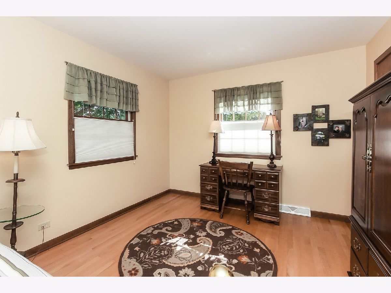
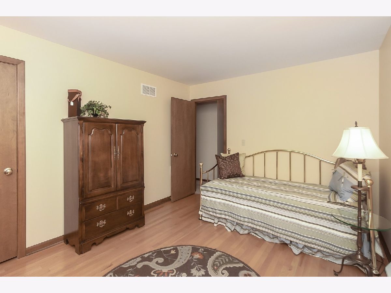
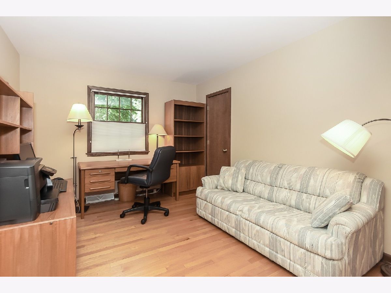
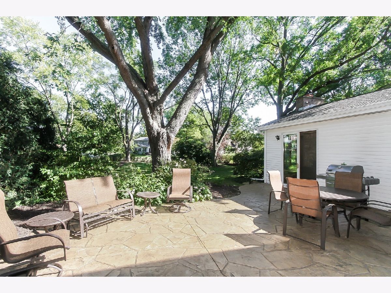
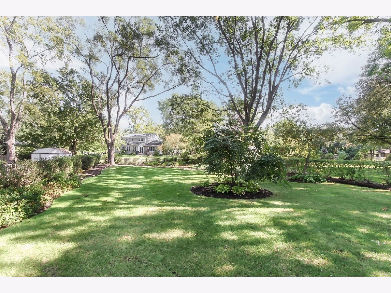
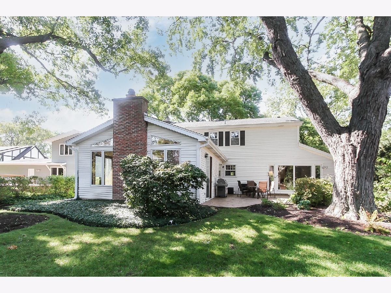
Room Specifics
Total Bedrooms: 4
Bedrooms Above Ground: 4
Bedrooms Below Ground: 0
Dimensions: —
Floor Type: Hardwood
Dimensions: —
Floor Type: Hardwood
Dimensions: —
Floor Type: Hardwood
Full Bathrooms: 3
Bathroom Amenities: —
Bathroom in Basement: 0
Rooms: Library
Basement Description: Unfinished
Other Specifics
| 2 | |
| — | |
| Asphalt | |
| Stamped Concrete Patio, Invisible Fence | |
| Landscaped,Mature Trees | |
| 203X70X221X70 | |
| — | |
| Full | |
| Vaulted/Cathedral Ceilings, Skylight(s), Bar-Wet, Hardwood Floors, Built-in Features, Walk-In Closet(s), Bookcases | |
| Microwave, Dishwasher, Refrigerator, Washer, Dryer, Disposal, Stainless Steel Appliance(s), Cooktop, Built-In Oven, Wall Oven | |
| Not in DB | |
| Park, Curbs, Sidewalks, Street Lights, Street Paved | |
| — | |
| — | |
| Wood Burning, Gas Log, Gas Starter |
Tax History
| Year | Property Taxes |
|---|---|
| 2022 | $9,421 |
Contact Agent
Nearby Similar Homes
Nearby Sold Comparables
Contact Agent
Listing Provided By
RE/MAX Central Inc.



