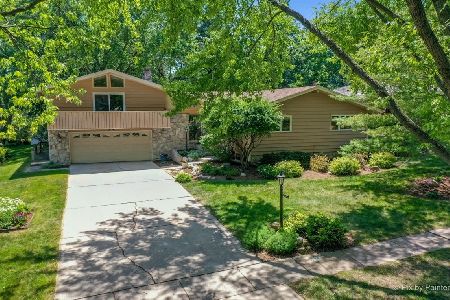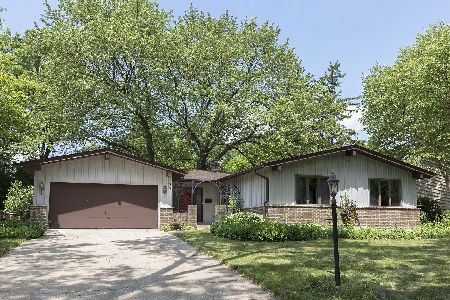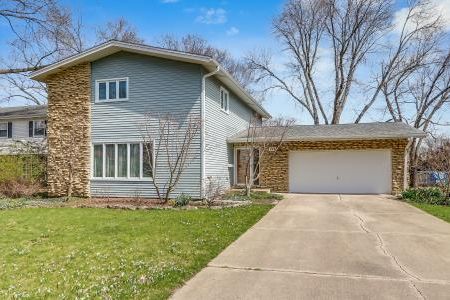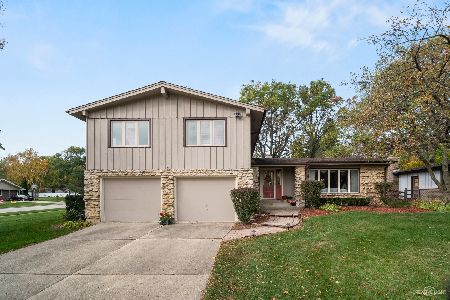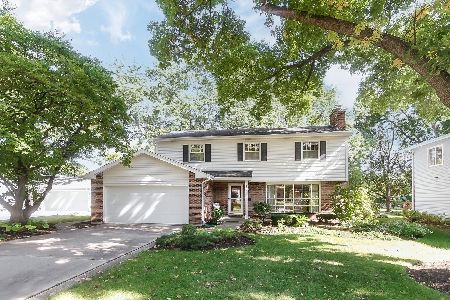158 Williamsburg Drive, Bartlett, Illinois 60103
$272,500
|
Sold
|
|
| Status: | Closed |
| Sqft: | 2,213 |
| Cost/Sqft: | $130 |
| Beds: | 4 |
| Baths: | 3 |
| Year Built: | 1974 |
| Property Taxes: | $8,086 |
| Days On Market: | 3595 |
| Lot Size: | 0,30 |
Description
SELLER said to tell you they are MOTIVATED. Lovingly maintained IN TOWN custom built home. Soo many extras including: Vaulted Ceilings, Hardwood Floors and a Skylight in the updated Full Bath. There are lots of Cherry Cabinets, a Center Island, Double Oven and Granite Counter tops in the BIG Eat In Kitchen and a full wall Brick Fireplace in the Family Room. Additional features are: Large closets, gutted Master Bath, Roof '03, Furn '11, A/C '12, H20 '13 and all Patio windows are newer. The beautiful professionally landscaped yard with deck, pool and patio will become your at home vacation retreat. Location couldn't be more convenient.. Just blocks to the schools, train, park, golf course and downtown Bartlett.
Property Specifics
| Single Family | |
| — | |
| — | |
| 1974 | |
| Partial | |
| MONTEREY | |
| No | |
| 0.3 |
| Cook | |
| Williamsburg Commons | |
| 0 / Not Applicable | |
| None | |
| Public | |
| Sewer-Storm | |
| 09174311 | |
| 06342090050000 |
Nearby Schools
| NAME: | DISTRICT: | DISTANCE: | |
|---|---|---|---|
|
Grade School
Bartlett Elementary School |
46 | — | |
|
Middle School
Eastview Middle School |
46 | Not in DB | |
|
High School
South Elgin High School |
46 | Not in DB | |
Property History
| DATE: | EVENT: | PRICE: | SOURCE: |
|---|---|---|---|
| 15 Jul, 2016 | Sold | $272,500 | MRED MLS |
| 3 May, 2016 | Under contract | $287,500 | MRED MLS |
| — | Last price change | $292,500 | MRED MLS |
| 22 Mar, 2016 | Listed for sale | $297,500 | MRED MLS |
Room Specifics
Total Bedrooms: 4
Bedrooms Above Ground: 4
Bedrooms Below Ground: 0
Dimensions: —
Floor Type: Hardwood
Dimensions: —
Floor Type: Hardwood
Dimensions: —
Floor Type: Hardwood
Full Bathrooms: 3
Bathroom Amenities: —
Bathroom in Basement: 0
Rooms: No additional rooms
Basement Description: Unfinished,Sub-Basement
Other Specifics
| 2 | |
| — | |
| Concrete | |
| Balcony, Deck, Patio, In Ground Pool | |
| — | |
| 88X155X80X171 | |
| — | |
| Full | |
| Vaulted/Cathedral Ceilings, Skylight(s), Bar-Wet, Hardwood Floors | |
| Range, Microwave, Dishwasher, Refrigerator, Washer, Dryer | |
| Not in DB | |
| Sidewalks | |
| — | |
| — | |
| Wood Burning, Gas Log |
Tax History
| Year | Property Taxes |
|---|---|
| 2016 | $8,086 |
Contact Agent
Nearby Similar Homes
Nearby Sold Comparables
Contact Agent
Listing Provided By
RE/MAX Central Inc.




