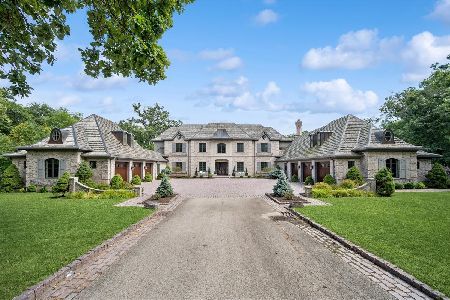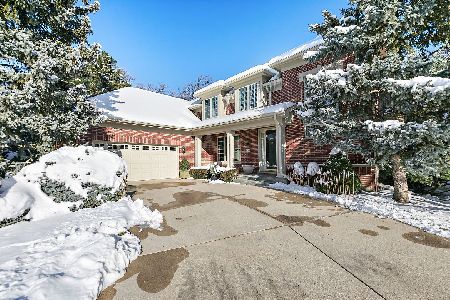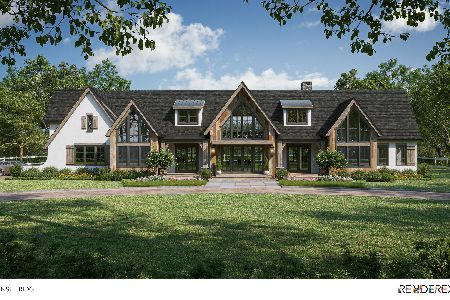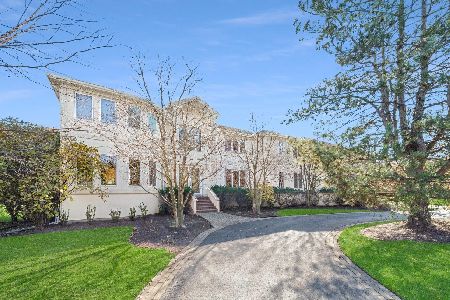1630-46 Braeside Lane, Northbrook, Illinois 60062
$2,950,000
|
Sold
|
|
| Status: | Closed |
| Sqft: | 9,235 |
| Cost/Sqft: | $384 |
| Beds: | 7 |
| Baths: | 9 |
| Year Built: | 1997 |
| Property Taxes: | $29,015 |
| Days On Market: | 3962 |
| Lot Size: | 2,40 |
Description
Looking to impress? This home has it all. An unbelievable 2.4 serene acres and magnificent 9500 sq ft home plus lot. Gorgeous pool and landscaping. The sun floods this south and west facing home. Majestical winding staircase and entryway. 2-story soaring windows in the formal living room. 20 min from downtown Chicago. Pool. 8 bed.8.1 bath. 4500 sq ft bsmt w/exercise, sauna, steam rm & kitchen. 5 car garage. This listing includes 1646 Braeside and 1630 Braeside. The 1630 Braeside address is on 1.2 acres and is a completely buildable lot. However, the whole yard has been fenced to include the full 2.4 acres.
Property Specifics
| Single Family | |
| — | |
| — | |
| 1997 | |
| Full | |
| — | |
| No | |
| 2.4 |
| Cook | |
| — | |
| 4400 / Annual | |
| Other | |
| Lake Michigan | |
| Public Sewer | |
| 09035381 | |
| 04142001290000 |
Nearby Schools
| NAME: | DISTRICT: | DISTANCE: | |
|---|---|---|---|
|
Grade School
Meadowbrook Elementary School |
28 | — | |
|
Middle School
Northbrook Junior High School |
28 | Not in DB | |
|
High School
Glenbrook North High School |
225 | Not in DB | |
Property History
| DATE: | EVENT: | PRICE: | SOURCE: |
|---|---|---|---|
| 29 Sep, 2015 | Sold | $2,950,000 | MRED MLS |
| 26 Jul, 2015 | Under contract | $3,545,000 | MRED MLS |
| 17 Mar, 2015 | Listed for sale | $3,545,000 | MRED MLS |
Room Specifics
Total Bedrooms: 8
Bedrooms Above Ground: 7
Bedrooms Below Ground: 1
Dimensions: —
Floor Type: Hardwood
Dimensions: —
Floor Type: Hardwood
Dimensions: —
Floor Type: Hardwood
Dimensions: —
Floor Type: —
Dimensions: —
Floor Type: —
Dimensions: —
Floor Type: —
Dimensions: —
Floor Type: —
Full Bathrooms: 9
Bathroom Amenities: Whirlpool,Separate Shower,Double Sink,Bidet
Bathroom in Basement: 1
Rooms: Bonus Room,Bedroom 5,Bedroom 6,Bedroom 7,Bedroom 8,Breakfast Room,Library,Maid Room,Office,Recreation Room
Basement Description: Finished
Other Specifics
| 5 | |
| — | |
| — | |
| Balcony, Patio, Gazebo, Brick Paver Patio, In Ground Pool, Storms/Screens | |
| — | |
| 136X44X56X65X438X258X305 | |
| — | |
| Full | |
| Skylight(s), Sauna/Steam Room, Bar-Wet, Hardwood Floors, First Floor Bedroom, First Floor Full Bath | |
| Range, Microwave, Dishwasher, High End Refrigerator, Freezer, Washer, Dryer, Disposal | |
| Not in DB | |
| Street Paved | |
| — | |
| — | |
| Gas Log, Gas Starter |
Tax History
| Year | Property Taxes |
|---|---|
| 2015 | $29,015 |
Contact Agent
Nearby Similar Homes
Nearby Sold Comparables
Contact Agent
Listing Provided By
@properties










