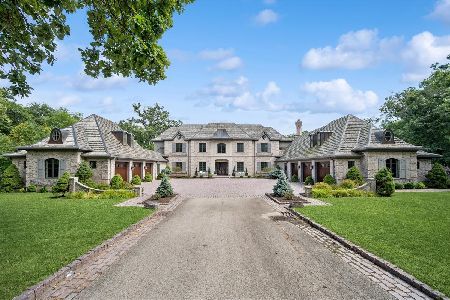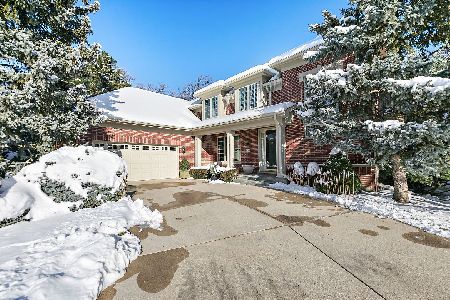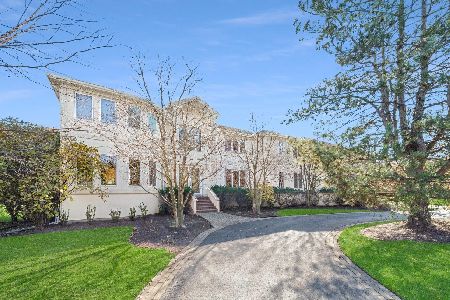1637 Braeside Lane, Northbrook, Illinois 60062
$1,800,000
|
Sold
|
|
| Status: | Closed |
| Sqft: | 5,165 |
| Cost/Sqft: | $425 |
| Beds: | 5 |
| Baths: | 6 |
| Year Built: | 1992 |
| Property Taxes: | $30,725 |
| Days On Market: | 2019 |
| Lot Size: | 1,21 |
Description
The Best of East Northbrook! Located on sought-after Braeside Lane, this exquisite ranch house was custom-designed by noted architect Tony Grunsfeld, who personally supervised the construction process. One-of-a-kind, sophisticated home exuding taste & timeless modern appeal ... very large rooms, ideal floorplan, high ceilings, exceptional finishes, huge windows opening to gorgeous property. Expansive 1.2 acres offer unique privacy, screened porch, outdoor entertaining kitchen & patio, huge backyard, lovely gardens + mature trees. Inviting Living Room has built-ins + wall of windows. Spectacular paneled Library/Family Room with fireplace. Very large Kitchen is a cook's dream:deluxe appliances, big island, adjacent Playroom & screened porch. Private Bedroom wing includes serene Master Suite w/luxe marble bath, walk-in closet + Office. Sharp Rec Room, Bedroom & bath in basement plus enormous unfinished area. **Pristine, beautifully presented. Easy one floor living in a work of art!**
Property Specifics
| Single Family | |
| — | |
| Ranch | |
| 1992 | |
| Full | |
| — | |
| No | |
| 1.21 |
| Cook | |
| — | |
| 2600 / Annual | |
| Other | |
| Lake Michigan | |
| Public Sewer, Sewer-Storm | |
| 10528665 | |
| 04142001450000 |
Nearby Schools
| NAME: | DISTRICT: | DISTANCE: | |
|---|---|---|---|
|
Grade School
Meadowbrook Elementary School |
28 | — | |
|
Middle School
Northbrook Junior High School |
28 | Not in DB | |
|
High School
Glenbrook North High School |
225 | Not in DB | |
Property History
| DATE: | EVENT: | PRICE: | SOURCE: |
|---|---|---|---|
| 20 Oct, 2020 | Sold | $1,800,000 | MRED MLS |
| 17 Aug, 2020 | Under contract | $2,195,000 | MRED MLS |
| 10 Jul, 2020 | Listed for sale | $2,195,000 | MRED MLS |
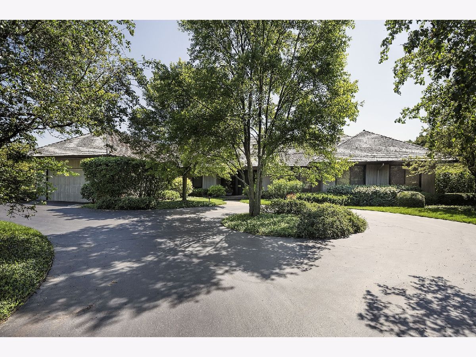
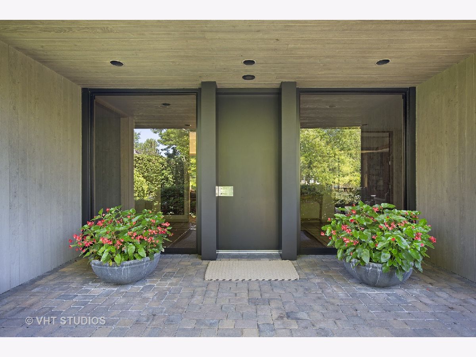
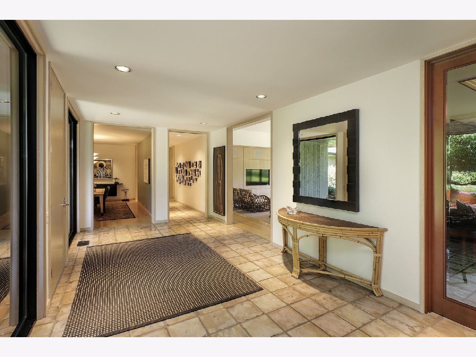
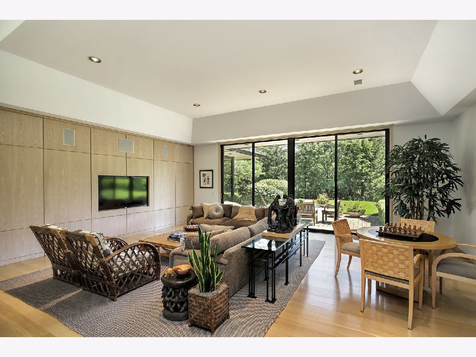
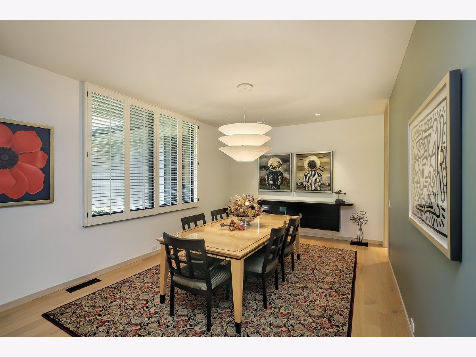
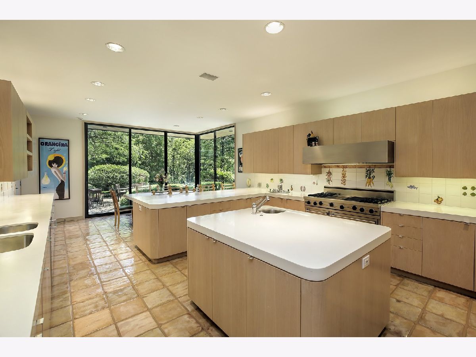
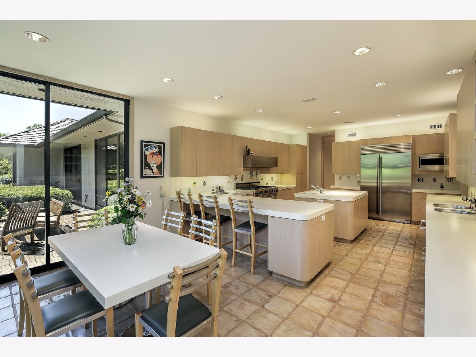
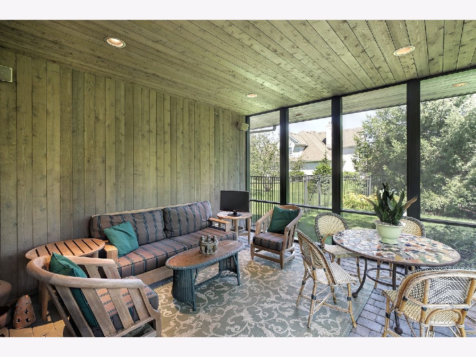
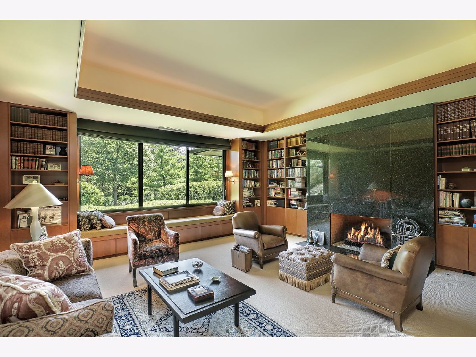
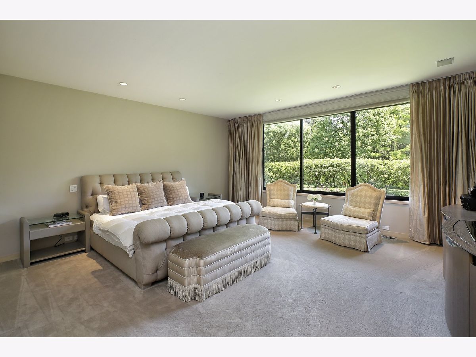
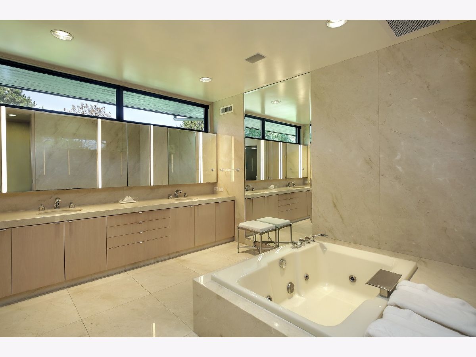
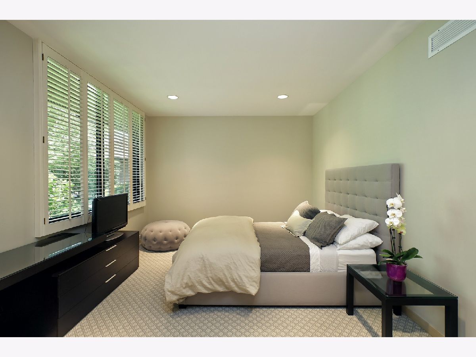
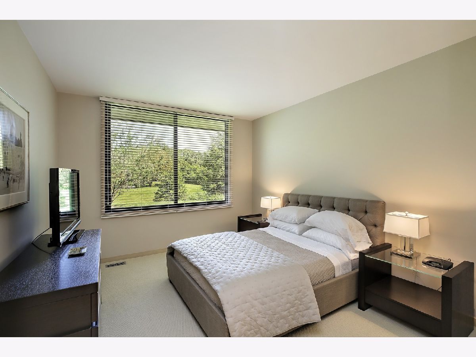
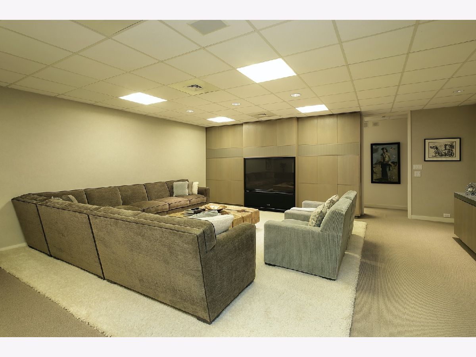
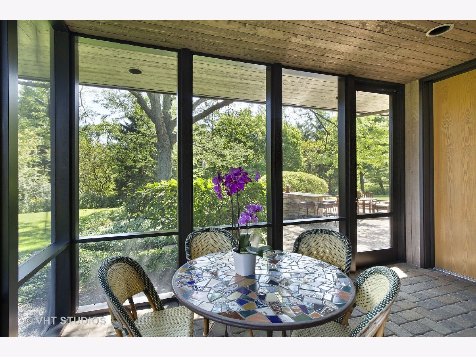
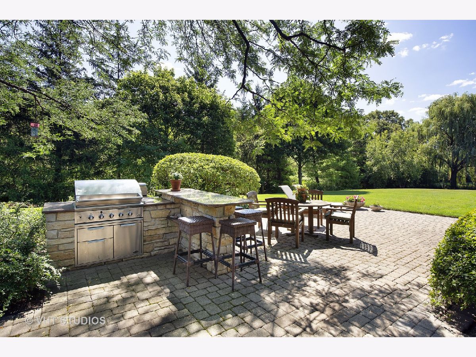
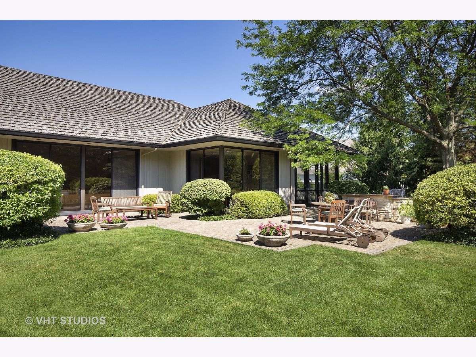
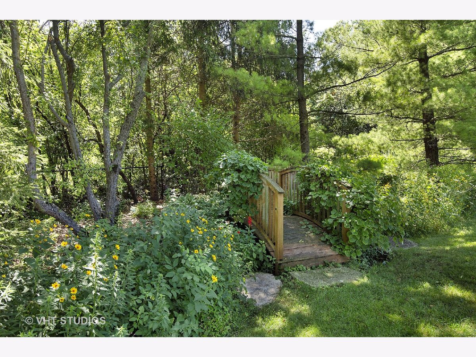
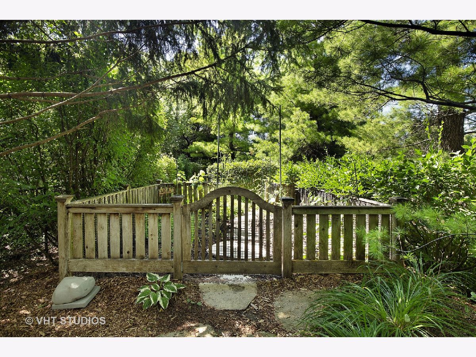
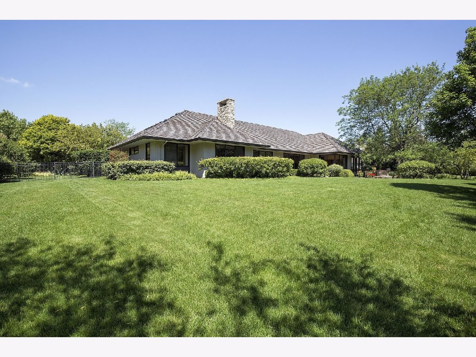
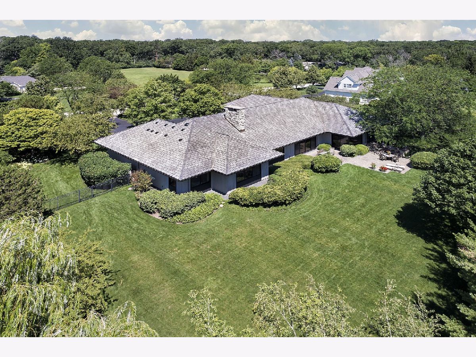
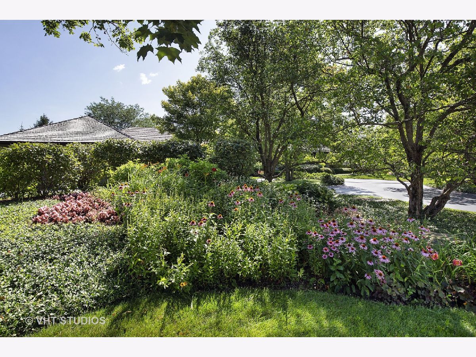
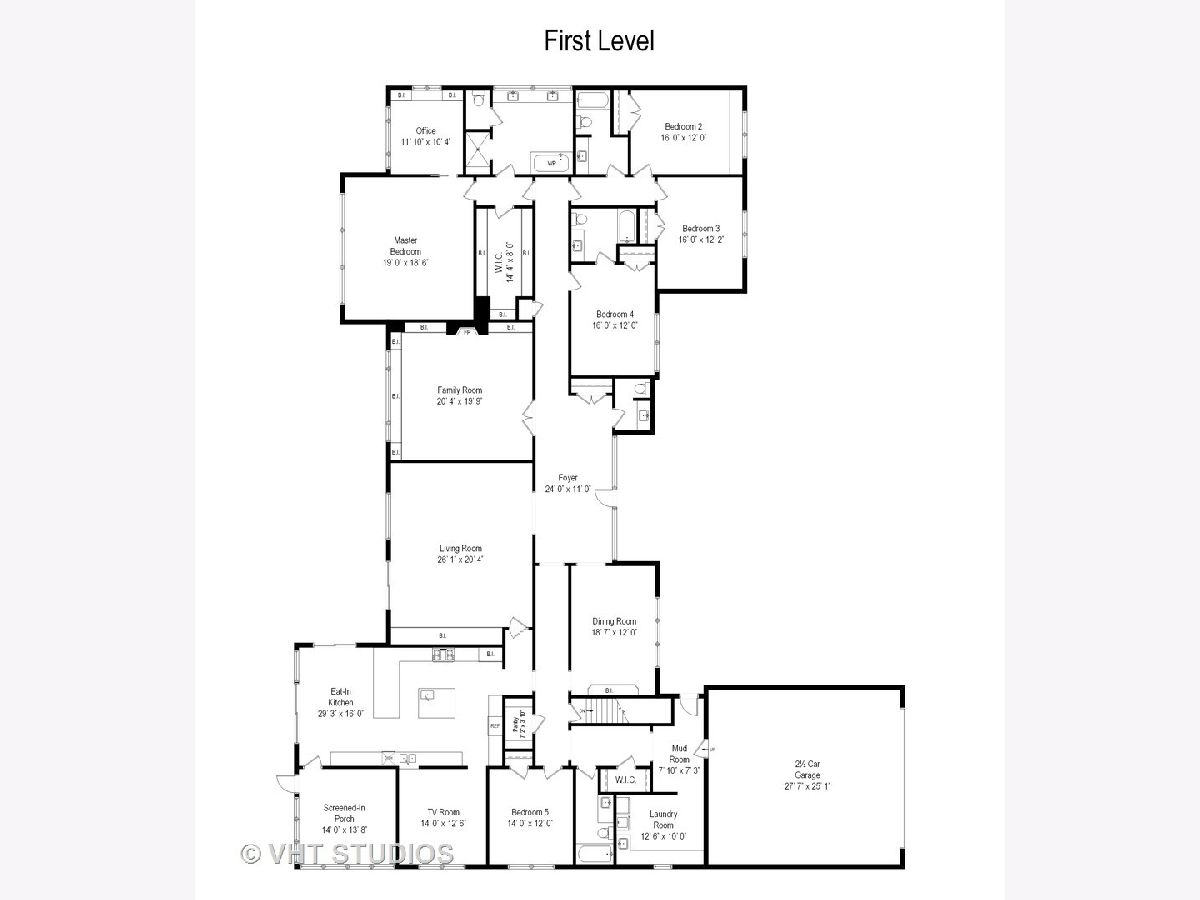
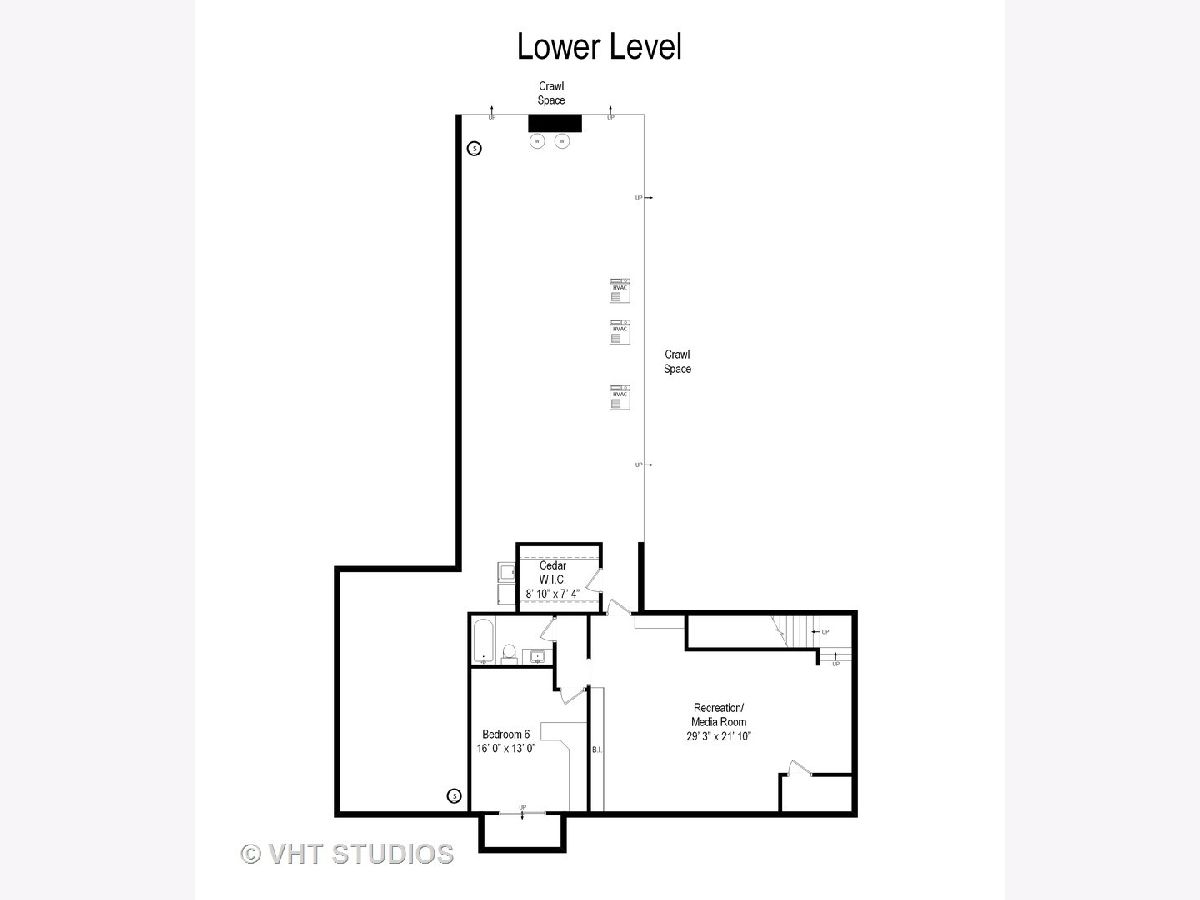
Room Specifics
Total Bedrooms: 6
Bedrooms Above Ground: 5
Bedrooms Below Ground: 1
Dimensions: —
Floor Type: Carpet
Dimensions: —
Floor Type: Carpet
Dimensions: —
Floor Type: Carpet
Dimensions: —
Floor Type: —
Dimensions: —
Floor Type: —
Full Bathrooms: 6
Bathroom Amenities: Whirlpool,Separate Shower,Steam Shower,Double Sink
Bathroom in Basement: 1
Rooms: Foyer,Den,Recreation Room,Bedroom 5,Bedroom 6,Office,Screened Porch
Basement Description: Partially Finished,Crawl,Egress Window
Other Specifics
| 2 | |
| Concrete Perimeter | |
| Asphalt | |
| Patio, Porch, Porch Screened, Storms/Screens, Outdoor Grill | |
| Landscaped | |
| 232X253X169X204X64 | |
| — | |
| Full | |
| Hardwood Floors, First Floor Bedroom, First Floor Laundry, First Floor Full Bath, Walk-In Closet(s) | |
| Range, Dishwasher, High End Refrigerator, Washer, Dryer, Disposal, Range Hood | |
| Not in DB | |
| Street Paved | |
| — | |
| — | |
| Gas Log |
Tax History
| Year | Property Taxes |
|---|---|
| 2020 | $30,725 |
Contact Agent
Nearby Similar Homes
Nearby Sold Comparables
Contact Agent
Listing Provided By
@properties

