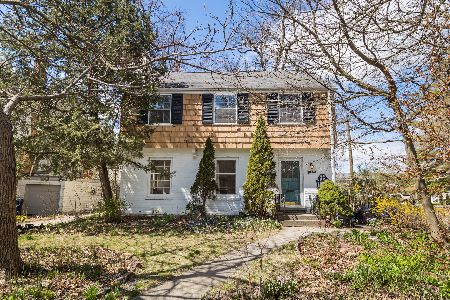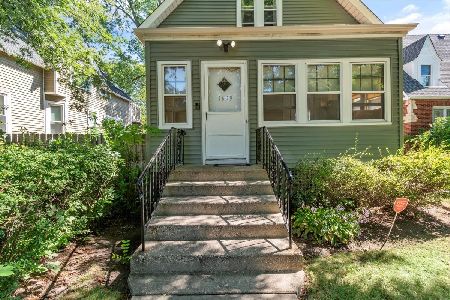1630 Ashland Avenue, Evanston, Illinois 60201
$930,000
|
Sold
|
|
| Status: | Closed |
| Sqft: | 5,480 |
| Cost/Sqft: | $167 |
| Beds: | 6 |
| Baths: | 4 |
| Year Built: | 1889 |
| Property Taxes: | $12,436 |
| Days On Market: | 2180 |
| Lot Size: | 0,22 |
Description
1630 Ashland is an Evanston Landmark within the Ridge National Historic District. This exceptionally cared for 5480 sqft Queen Anne is in impeccable condition. Light filled home on 77' by 122' lot, the property has soaring ceilings and a wonderful floor plan. Wide open receiving room with wood burning fireplace leads to a formal living room with a second fireplace and huge windows. The formal dining room looks out over the huge wrap around yard and has the third fireplace.Large eat-in kitchen is filled with beautiful hand crafted cabinetry and every amenity including new counter tops, stainless appliances, and galvanized steel backsplash. The adjacent family room has a built-in banquet with storage and a dome ceiling that was an addition to the home. It also serves as a family room complete with a window reading nook. Second floor holds the master suite and 3 large bedrooms and an additional full bath. The finished third floor has two more large bedrooms and a charming full bath with claw foot tub. There is also a tiny kids play nook to complete this level. Basement is high and dry with four large rooms begging to be finished. Attached one car garage has been drywalled and sealed. Parking for 2 or 3 cars in the driveway. Loads of vintage details are intact. Pocket doors, 4 fireplaces, beveled glass windows, restored hardwood floors, transoms, period hardware/lighting. All of the modern conveniences are here as well. Two newer HVAC systems (2017)Marvin windows, amazing built-ins and ample closets, security system, whole house attic fan, two newer ceiling fans, 2017 roof on garage, newer hot water tanks, Trex decking on balcony and more! Freshly painted inside and out. Nothing to do but move in! Walk to awesome downtown Evanston shops and restaurants. Within a mile to Evanston's best schools, neighborhood parks, and the metra.
Property Specifics
| Single Family | |
| — | |
| Queen Anne | |
| 1889 | |
| Partial,English | |
| — | |
| No | |
| 0.22 |
| Cook | |
| — | |
| — / Not Applicable | |
| None | |
| Lake Michigan | |
| Public Sewer | |
| 10636410 | |
| 10134030270000 |
Nearby Schools
| NAME: | DISTRICT: | DISTANCE: | |
|---|---|---|---|
|
Grade School
Dewey Elementary School |
65 | — | |
|
Middle School
Nichols Middle School |
65 | Not in DB | |
|
High School
Evanston Twp High School |
202 | Not in DB | |
Property History
| DATE: | EVENT: | PRICE: | SOURCE: |
|---|---|---|---|
| 14 Aug, 2020 | Sold | $930,000 | MRED MLS |
| 4 Jun, 2020 | Under contract | $915,000 | MRED MLS |
| — | Last price change | $950,000 | MRED MLS |
| 13 Feb, 2020 | Listed for sale | $950,000 | MRED MLS |
Room Specifics
Total Bedrooms: 6
Bedrooms Above Ground: 6
Bedrooms Below Ground: 0
Dimensions: —
Floor Type: Carpet
Dimensions: —
Floor Type: Carpet
Dimensions: —
Floor Type: Carpet
Dimensions: —
Floor Type: —
Dimensions: —
Floor Type: —
Full Bathrooms: 4
Bathroom Amenities: —
Bathroom in Basement: 0
Rooms: Bedroom 5,Bedroom 6,Recreation Room,Play Room,Foyer,Balcony/Porch/Lanai,Enclosed Porch,Other Room
Basement Description: Partially Finished
Other Specifics
| 1 | |
| Concrete Perimeter | |
| Concrete | |
| Balcony, Porch Screened, Storms/Screens | |
| — | |
| 122X77 | |
| — | |
| Full | |
| Hardwood Floors, Built-in Features | |
| Double Oven, Dishwasher, High End Refrigerator, Washer, Dryer, Disposal, Cooktop, Range Hood | |
| Not in DB | |
| — | |
| — | |
| — | |
| Wood Burning |
Tax History
| Year | Property Taxes |
|---|---|
| 2020 | $12,436 |
Contact Agent
Nearby Similar Homes
Nearby Sold Comparables
Contact Agent
Listing Provided By
@properties









