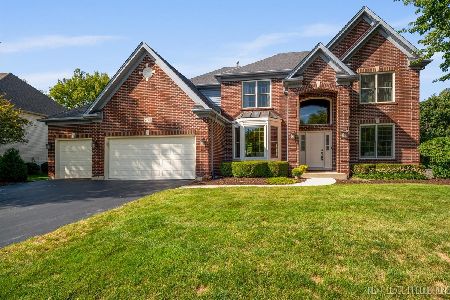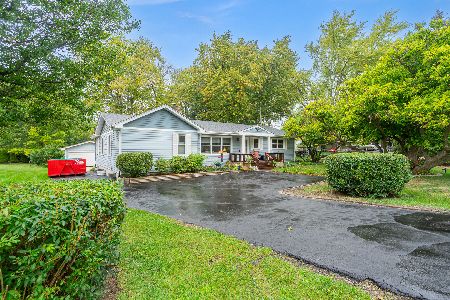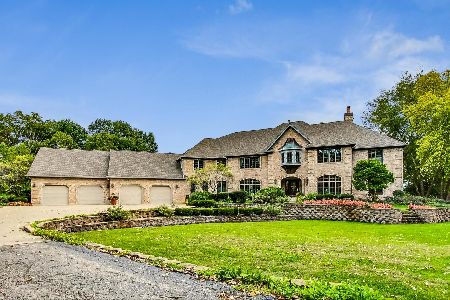1630 Barkei Drive, Batavia, Illinois 60510
$685,000
|
Sold
|
|
| Status: | Closed |
| Sqft: | 6,102 |
| Cost/Sqft: | $115 |
| Beds: | 4 |
| Baths: | 5 |
| Year Built: | 2005 |
| Property Taxes: | $18,037 |
| Days On Market: | 1768 |
| Lot Size: | 0,53 |
Description
There are too many features to list in this custom built Ed Saloga Design Build home! From the boxed beamed ceiling in the family room to the 9" crown molding to the curved & expansive kitchen island to the covered entryway with a custom, curved door to greet you. Prepare to be wowed from the moment you drive up to your new home. Featured are 4 bedrooms with 3.2 baths and over 6,000 sq. ft. of perfectly finished spaces. Chef's kitchen with high- end appliances, granite counters, Shiloh custom cabinetry & walk-in pantry Eating area leads into your breathtaking sunroom where you will be surrounded by natural light. Majestic family room with a boxed beamed ceiling & fireplace flanked by custom cabinetry & a wall of windows showcasing your backyard. Step through a double door entrance into your regal master suite with a tray ceiling. Spa like master bath with jacuzzi tub and walk-in shower. Additional bedrooms with unique features including custom built-ins, vaulted ceiling & a turret ceiling are featured. Two additional, full bathrooms & 2nd laundry room complete your second level. Expertly finished basement boasts an 11ft. ceiling, heated floors and 9" crown molding. A full theatre room with seating, custom, curved wet bar, game room and exercise/bonus room. Oversized storage room offers access to your garage providing exterior access. Main floor mudroom offers 1st floor laundry, custom cubbies exteriors access. Your incredible backyard bacsk open space and is close to Big Woods Park and the Prairie Path. This home is one not to be missed in the highly sought after Barkei Farms subdivision. Welcome home.
Property Specifics
| Single Family | |
| — | |
| — | |
| 2005 | |
| Full | |
| ED SALOGA CUSTOM BUILT HOM | |
| No | |
| 0.53 |
| Kane | |
| Barkei Farms | |
| 200 / Annual | |
| None | |
| Public | |
| Public Sewer | |
| 10977163 | |
| 1226377010 |
Nearby Schools
| NAME: | DISTRICT: | DISTANCE: | |
|---|---|---|---|
|
Grade School
Hoover Wood Elementary School |
101 | — | |
|
High School
Batavia Sr High School |
101 | Not in DB | |
Property History
| DATE: | EVENT: | PRICE: | SOURCE: |
|---|---|---|---|
| 19 Mar, 2021 | Sold | $685,000 | MRED MLS |
| 2 Feb, 2021 | Under contract | $699,900 | MRED MLS |
| 22 Jan, 2021 | Listed for sale | $699,900 | MRED MLS |
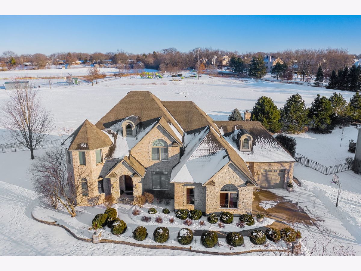
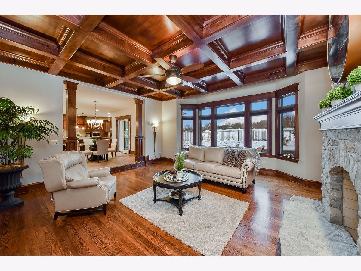

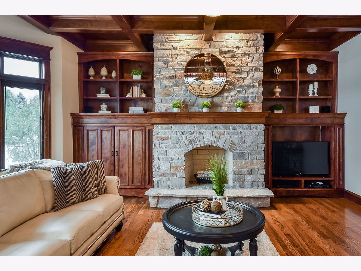
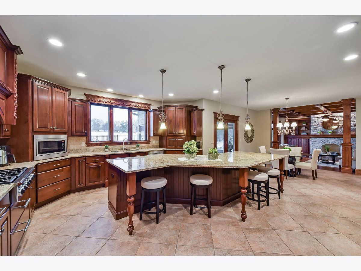
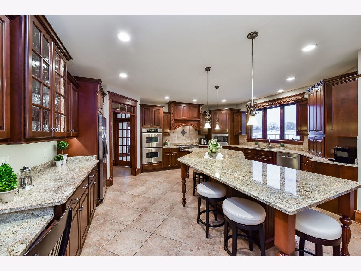
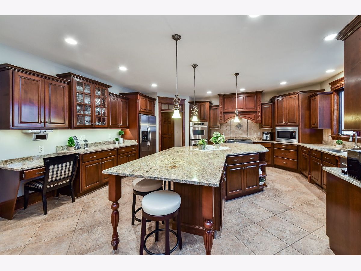
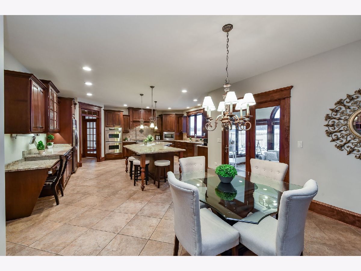
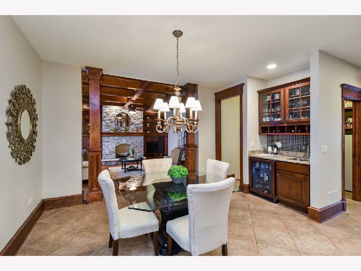
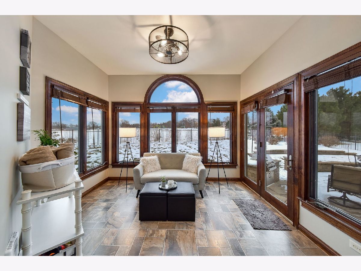

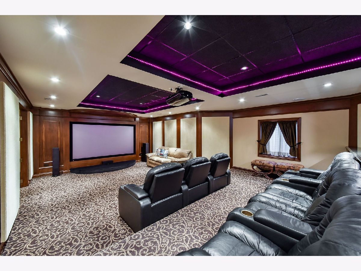

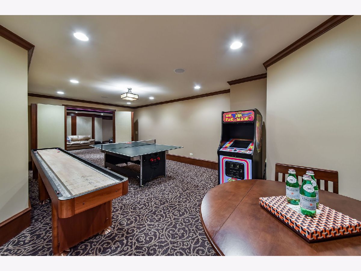
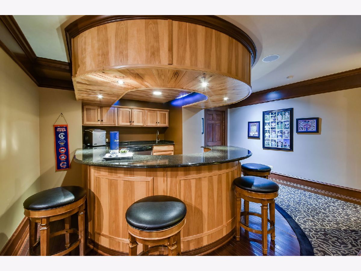
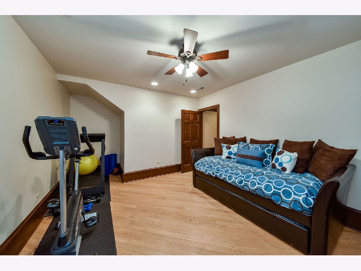
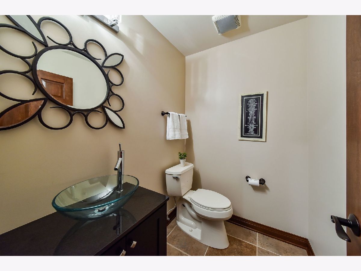
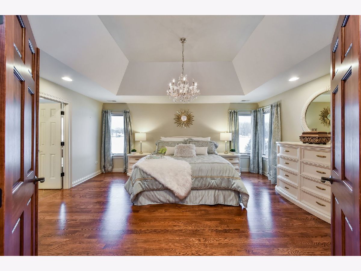
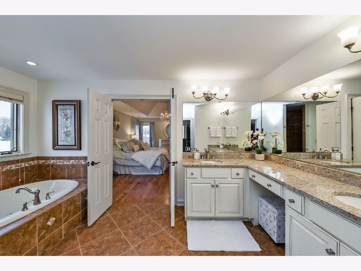
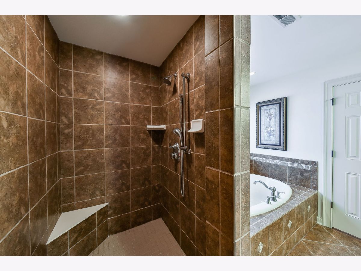
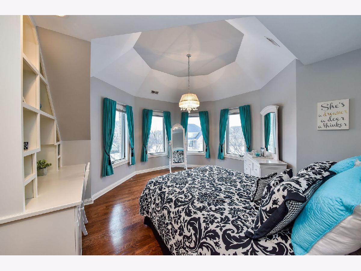
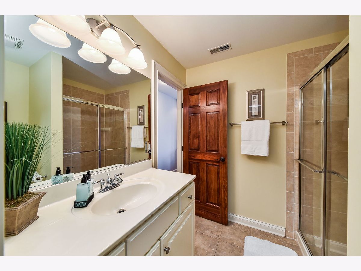

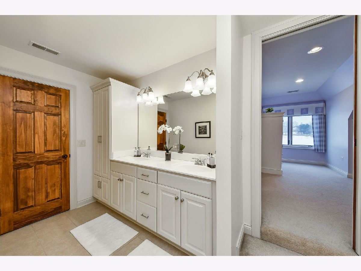
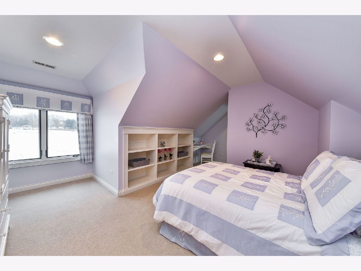
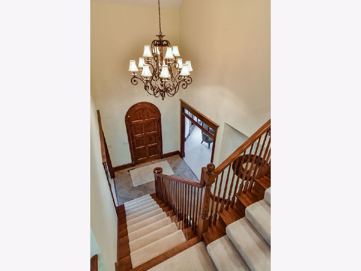
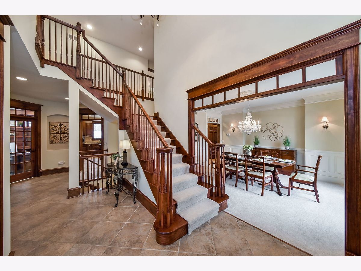

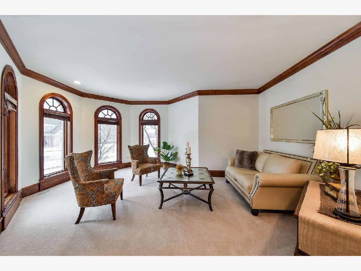
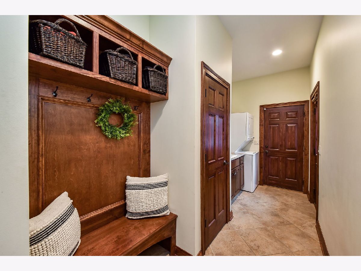
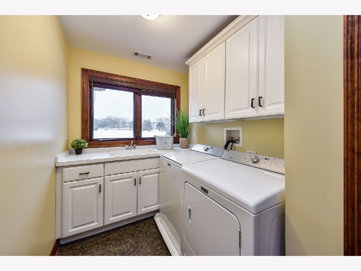
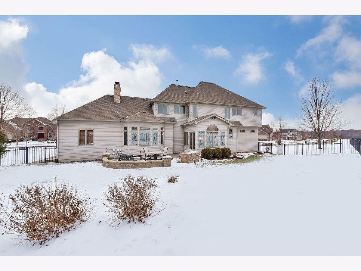
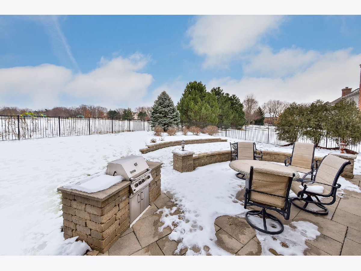

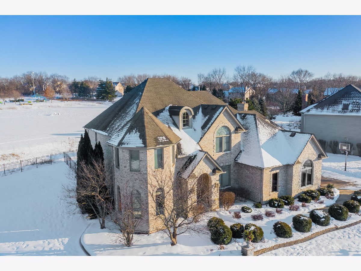

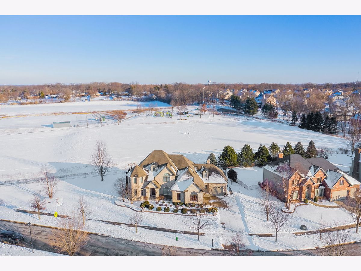
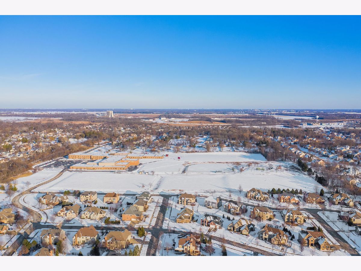
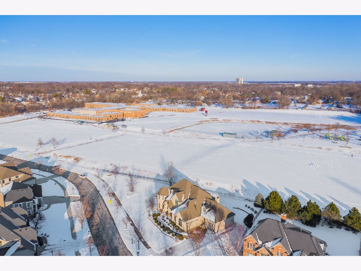


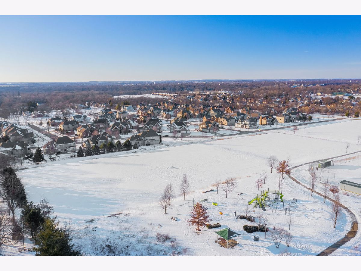

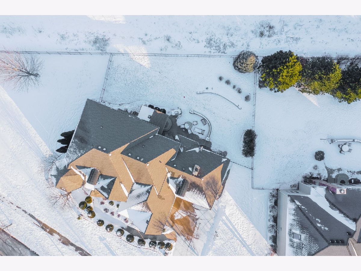
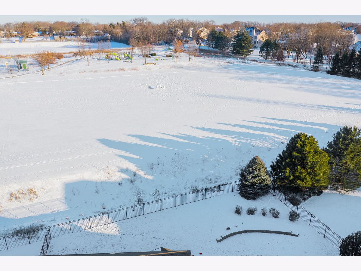
Room Specifics
Total Bedrooms: 4
Bedrooms Above Ground: 4
Bedrooms Below Ground: 0
Dimensions: —
Floor Type: Hardwood
Dimensions: —
Floor Type: Carpet
Dimensions: —
Floor Type: Carpet
Full Bathrooms: 5
Bathroom Amenities: Whirlpool,Separate Shower,Double Sink
Bathroom in Basement: 1
Rooms: Exercise Room,Game Room,Mud Room,Office,Storage,Heated Sun Room,Theatre Room,Walk In Closet
Basement Description: Finished,Exterior Access,Egress Window,Storage Space
Other Specifics
| 3 | |
| — | |
| Concrete | |
| Brick Paver Patio, Storms/Screens, Outdoor Grill | |
| Fenced Yard,Landscaped,Mature Trees | |
| 23087 | |
| — | |
| Full | |
| Vaulted/Cathedral Ceilings, Bar-Wet, Hardwood Floors, Heated Floors, First Floor Laundry, Second Floor Laundry, Built-in Features, Walk-In Closet(s) | |
| Double Oven, Microwave, Dishwasher, Refrigerator, Bar Fridge, Washer, Dryer, Disposal, Stainless Steel Appliance(s), Wine Refrigerator, Cooktop, Range Hood, Water Softener Owned | |
| Not in DB | |
| Curbs, Sidewalks, Street Lights, Street Paved | |
| — | |
| — | |
| Wood Burning |
Tax History
| Year | Property Taxes |
|---|---|
| 2021 | $18,037 |
Contact Agent
Nearby Similar Homes
Nearby Sold Comparables
Contact Agent
Listing Provided By
Keller Williams Inspire - Geneva

