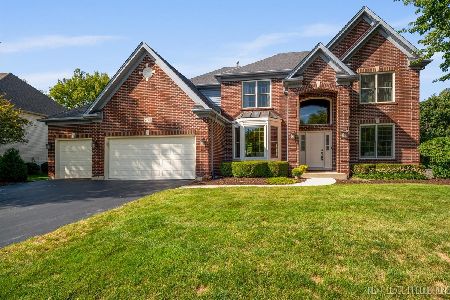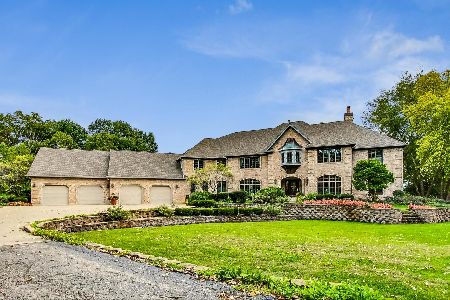1644 Barkei Drive, Batavia, Illinois 60510
$520,500
|
Sold
|
|
| Status: | Closed |
| Sqft: | 3,527 |
| Cost/Sqft: | $153 |
| Beds: | 4 |
| Baths: | 4 |
| Year Built: | 2005 |
| Property Taxes: | $15,984 |
| Days On Market: | 3319 |
| Lot Size: | 0,33 |
Description
Over 4500 sq feet of beautiful living space in this custom home! Custom moldings and trimwork abound throughout. First floor Study with built in bookcases. Spacious family room with soaring 2 story stone fireplace. Plantation shutters. Large gourmet kitchen with abundant cabinetry and walk in pantry. Eating area opens to light, bright sunroom with vaulted ceiling. 4 bedrooms, 3/1 baths! 3rd bedroom with private bath. Spacious master suite with vaulted and tray ceiling. Spacious walk in closet with built in center island. Newly finished recreation room, perfect for theater room or relaxing. Three car garage with storage space. One of the best lots in the subdivision, relax on the paver patio in this beautiful private lot that backs to open space with a park.
Property Specifics
| Single Family | |
| — | |
| Other | |
| 2005 | |
| Full | |
| KERRINGTN2 | |
| No | |
| 0.33 |
| Kane | |
| Barkei Farms | |
| 300 / Annual | |
| None | |
| Public | |
| Public Sewer | |
| 09375540 | |
| 1226377011 |
Property History
| DATE: | EVENT: | PRICE: | SOURCE: |
|---|---|---|---|
| 20 Oct, 2008 | Sold | $582,500 | MRED MLS |
| 11 Sep, 2008 | Under contract | $599,900 | MRED MLS |
| — | Last price change | $615,000 | MRED MLS |
| 25 Jun, 2008 | Listed for sale | $639,900 | MRED MLS |
| 29 Jun, 2011 | Sold | $520,000 | MRED MLS |
| 5 Apr, 2011 | Under contract | $534,900 | MRED MLS |
| — | Last price change | $578,500 | MRED MLS |
| 7 Feb, 2011 | Listed for sale | $578,500 | MRED MLS |
| 17 Jan, 2017 | Sold | $520,500 | MRED MLS |
| 6 Dec, 2016 | Under contract | $539,500 | MRED MLS |
| 26 Oct, 2016 | Listed for sale | $539,500 | MRED MLS |
Room Specifics
Total Bedrooms: 4
Bedrooms Above Ground: 4
Bedrooms Below Ground: 0
Dimensions: —
Floor Type: Carpet
Dimensions: —
Floor Type: Carpet
Dimensions: —
Floor Type: Carpet
Full Bathrooms: 4
Bathroom Amenities: Whirlpool,Separate Shower,Double Sink
Bathroom in Basement: 0
Rooms: Eating Area,Office,Sun Room,Recreation Room,Foyer,Mud Room
Basement Description: Finished,Partially Finished
Other Specifics
| 3 | |
| Concrete Perimeter | |
| Concrete | |
| Brick Paver Patio | |
| Landscaped,Park Adjacent | |
| 95X147 | |
| Full,Unfinished | |
| Full | |
| Vaulted/Cathedral Ceilings, Skylight(s), Bar-Dry, Hardwood Floors, First Floor Laundry | |
| Double Oven, Microwave, Dishwasher, Refrigerator, Disposal | |
| Not in DB | |
| Sidewalks, Street Lights, Street Paved | |
| — | |
| — | |
| Gas Log, Gas Starter |
Tax History
| Year | Property Taxes |
|---|---|
| 2008 | $8,241 |
| 2011 | $13,898 |
| 2017 | $15,984 |
Contact Agent
Nearby Similar Homes
Nearby Sold Comparables
Contact Agent
Listing Provided By
The HomeCourt Real Estate









