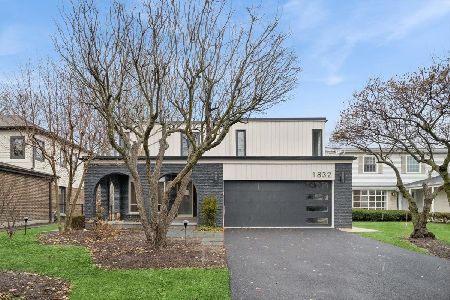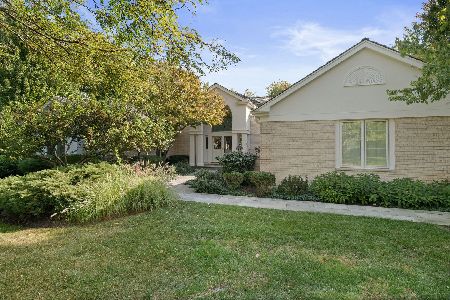1630 Freesia Court, Highland Park, Illinois 60035
$852,000
|
Sold
|
|
| Status: | Closed |
| Sqft: | 3,416 |
| Cost/Sqft: | $249 |
| Beds: | 2 |
| Baths: | 3 |
| Year Built: | 1991 |
| Property Taxes: | $24,849 |
| Days On Market: | 2678 |
| Lot Size: | 0,17 |
Description
Absolutely gorgeous, renovated Ranch Home in the maintenance free section of Hybernia with captivating, peaceful water views. Ideal floor plan with big, sunny rooms and the highest quality finishes. Huge, vaulted living room with access to the rear patio is the perfect space for family living or entertaining. Gourmet kitchen with granite counters, high-end stainless steel appliances and large eating area with walls of windows overlooking the serene ponds. Large, separate dining room for holiday dinners. Enormous, luxury master suite with huge walk-in designed as his and her and elegant, marble bath. Beautiful hall bath and nice-sized family bedroom. Additional office with custom built-ins could be a third bedroom if desired. Lovely powder room, large laundry/mudroom, huge finished basement space, an epoxy-floored 2 car garage, and lushly landscaped patio overlooking the water complete this home. Truly the one worth waiting for. It's a 10+!
Property Specifics
| Single Family | |
| — | |
| — | |
| 1991 | |
| Partial | |
| — | |
| Yes | |
| 0.17 |
| Lake | |
| Hybernia | |
| 720 / Monthly | |
| Insurance,Lawn Care,Snow Removal | |
| Lake Michigan | |
| Public Sewer | |
| 10096123 | |
| 16212070150000 |
Nearby Schools
| NAME: | DISTRICT: | DISTANCE: | |
|---|---|---|---|
|
Grade School
Wayne Thomas Elementary School |
112 | — | |
|
Middle School
Northwood Junior High School |
112 | Not in DB | |
|
High School
Highland Park High School |
113 | Not in DB | |
|
Alternate High School
Deerfield High School |
— | Not in DB | |
Property History
| DATE: | EVENT: | PRICE: | SOURCE: |
|---|---|---|---|
| 18 Oct, 2018 | Sold | $852,000 | MRED MLS |
| 29 Sep, 2018 | Under contract | $850,000 | MRED MLS |
| 27 Sep, 2018 | Listed for sale | $850,000 | MRED MLS |
Room Specifics
Total Bedrooms: 2
Bedrooms Above Ground: 2
Bedrooms Below Ground: 0
Dimensions: —
Floor Type: Carpet
Full Bathrooms: 3
Bathroom Amenities: Whirlpool,Separate Shower,Double Sink
Bathroom in Basement: 0
Rooms: Office,Recreation Room,Foyer
Basement Description: Finished,Crawl
Other Specifics
| 2 | |
| Concrete Perimeter | |
| — | |
| Patio | |
| Cul-De-Sac,Landscaped,Pond(s),Water View | |
| 83X78X72X119 | |
| — | |
| Full | |
| Vaulted/Cathedral Ceilings, Skylight(s), Hardwood Floors, First Floor Bedroom, First Floor Laundry, First Floor Full Bath | |
| Double Oven, Microwave, Dishwasher, High End Refrigerator, Washer, Dryer, Disposal, Stainless Steel Appliance(s), Cooktop, Range Hood | |
| Not in DB | |
| Street Lights, Street Paved | |
| — | |
| — | |
| — |
Tax History
| Year | Property Taxes |
|---|---|
| 2018 | $24,849 |
Contact Agent
Nearby Similar Homes
Nearby Sold Comparables
Contact Agent
Listing Provided By
Coldwell Banker Residential











