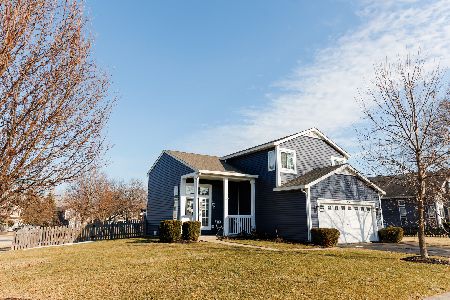1630 Lancaster Lane, Libertyville, Illinois 60048
$363,000
|
Sold
|
|
| Status: | Closed |
| Sqft: | 3,271 |
| Cost/Sqft: | $118 |
| Beds: | 4 |
| Baths: | 3 |
| Year Built: | 2002 |
| Property Taxes: | $15,187 |
| Days On Market: | 3124 |
| Lot Size: | 0,23 |
Description
Living is a breeze in this home full of charm! You are welcomed into this home in the large foyer with updated light fixtures all throughout. The den opens with French doors and features plenty of windows which provide natural lighting. The living room and dining room feature updated architectural design. The kitchen presents custom backsplash, all black appliances, spacious pantry closet, and plenty of counter space with the island! The massive family room boasts two story ceilings, a stunning tile fireplace and again plenty of windows. Upstairs you escape into a sophisticated retreat in the master suite, the massive bedroom features a large walk-in and en-suite bathroom with soak tub, double sink and standing shower. You will also find three full sizable bedrooms all with walk in closets and full bathroom with double vanity. The basement offers recessed lighting, a wet bar and plenty of storage. There is an additional rec. room located in the basement. This home offers so much!!
Property Specifics
| Single Family | |
| — | |
| — | |
| 2002 | |
| Full | |
| — | |
| No | |
| 0.23 |
| Lake | |
| Lancaster | |
| 275 / Annual | |
| Other | |
| Public | |
| Public Sewer | |
| 09714314 | |
| 07354030020000 |
Nearby Schools
| NAME: | DISTRICT: | DISTANCE: | |
|---|---|---|---|
|
Grade School
Oak Grove Elementary School |
68 | — | |
|
Middle School
Oak Grove Elementary School |
68 | Not in DB | |
|
High School
Libertyville High School |
128 | Not in DB | |
Property History
| DATE: | EVENT: | PRICE: | SOURCE: |
|---|---|---|---|
| 15 Sep, 2017 | Sold | $363,000 | MRED MLS |
| 24 Aug, 2017 | Under contract | $385,000 | MRED MLS |
| 7 Aug, 2017 | Listed for sale | $385,000 | MRED MLS |
Room Specifics
Total Bedrooms: 4
Bedrooms Above Ground: 4
Bedrooms Below Ground: 0
Dimensions: —
Floor Type: Carpet
Dimensions: —
Floor Type: Carpet
Dimensions: —
Floor Type: Carpet
Full Bathrooms: 3
Bathroom Amenities: Separate Shower,Double Sink
Bathroom in Basement: 0
Rooms: Eating Area,Den,Recreation Room,Bonus Room
Basement Description: Finished
Other Specifics
| 3 | |
| Concrete Perimeter | |
| Asphalt | |
| — | |
| — | |
| 75X138X74X135 | |
| — | |
| Full | |
| Vaulted/Cathedral Ceilings, Bar-Wet, Hardwood Floors, First Floor Laundry, First Floor Full Bath | |
| Range, Microwave, Dishwasher, Refrigerator, Washer, Dryer, Disposal, Range Hood | |
| Not in DB | |
| Sidewalks, Street Lights, Street Paved | |
| — | |
| — | |
| Attached Fireplace Doors/Screen |
Tax History
| Year | Property Taxes |
|---|---|
| 2017 | $15,187 |
Contact Agent
Nearby Similar Homes
Nearby Sold Comparables
Contact Agent
Listing Provided By
RE/MAX Top Performers






