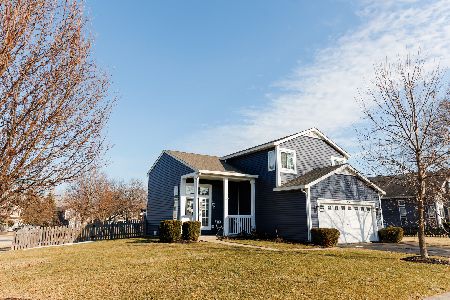1631 Lancaster Lane, Libertyville, Illinois 60048
$465,000
|
Sold
|
|
| Status: | Closed |
| Sqft: | 3,921 |
| Cost/Sqft: | $125 |
| Beds: | 5 |
| Baths: | 7 |
| Year Built: | 2002 |
| Property Taxes: | $15,098 |
| Days On Market: | 3226 |
| Lot Size: | 0,30 |
Description
This former Builder's model has been upgraded throughout with all the bells & whistles any buyer would want. This home features upgraded lighting, volume ceilings, Pottery Barn paint colors, brand new high-end carpet, expansive room sizes, a bright & cheery English basement with 2 full baths & sits in amazing school district! There's a beautifully appointed Chefs kitchen with butler pantry, large island/breakfast bar, granite counter tops, upgraded cabinets leads to spacious family room with beautiful fireplace & the 4 season room. This open floor-plan is made for entertaining. The 2nd floor master suite definitely has the wow factor, it has more tray ceiling, a spa-bath with jet tub & beyond the 2 walk-in closets sits the bonus room- great for a nursery or exercise room. 2 more 2nd floor en-suites & 2 more bedrooms share a J&J bath- all beds w/walk-in closets. As large as this beauty is, it still has a warm & cozy feel. Amazing storage thru-out! Location, location, location!
Property Specifics
| Single Family | |
| — | |
| — | |
| 2002 | |
| Full,English | |
| — | |
| No | |
| 0.3 |
| Lake | |
| Lancaster | |
| 275 / Annual | |
| Other | |
| Public | |
| Public Sewer | |
| 09608432 | |
| 07354020110000 |
Nearby Schools
| NAME: | DISTRICT: | DISTANCE: | |
|---|---|---|---|
|
Grade School
Oak Grove Elementary School |
68 | — | |
|
Middle School
Oak Grove Elementary School |
68 | Not in DB | |
|
High School
Libertyville High School |
128 | Not in DB | |
Property History
| DATE: | EVENT: | PRICE: | SOURCE: |
|---|---|---|---|
| 13 Jul, 2017 | Sold | $465,000 | MRED MLS |
| 28 May, 2017 | Under contract | $489,000 | MRED MLS |
| — | Last price change | $493,500 | MRED MLS |
| 27 Apr, 2017 | Listed for sale | $493,500 | MRED MLS |
Room Specifics
Total Bedrooms: 5
Bedrooms Above Ground: 5
Bedrooms Below Ground: 0
Dimensions: —
Floor Type: Carpet
Dimensions: —
Floor Type: Carpet
Dimensions: —
Floor Type: Carpet
Dimensions: —
Floor Type: —
Full Bathrooms: 7
Bathroom Amenities: Whirlpool,Separate Shower,Double Sink,Soaking Tub
Bathroom in Basement: 1
Rooms: Bedroom 5,Eating Area,Recreation Room,Kitchen,Heated Sun Room,Foyer,Bonus Room,Office,Den
Basement Description: Finished
Other Specifics
| 3 | |
| — | |
| — | |
| Deck, Storms/Screens | |
| Landscaped | |
| 30X92X134X71X138 | |
| — | |
| Full | |
| Vaulted/Cathedral Ceilings, In-Law Arrangement, First Floor Laundry | |
| Double Oven, Microwave, Dishwasher, Refrigerator, Disposal, Stainless Steel Appliance(s), Cooktop | |
| Not in DB | |
| Sidewalks, Street Lights, Street Paved | |
| — | |
| — | |
| Attached Fireplace Doors/Screen, Gas Log |
Tax History
| Year | Property Taxes |
|---|---|
| 2017 | $15,098 |
Contact Agent
Nearby Similar Homes
Nearby Sold Comparables
Contact Agent
Listing Provided By
RE/MAX Top Performers






