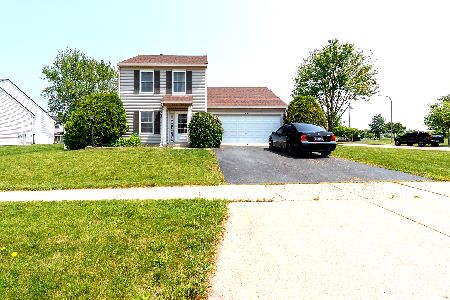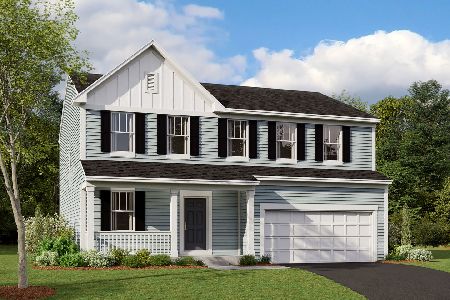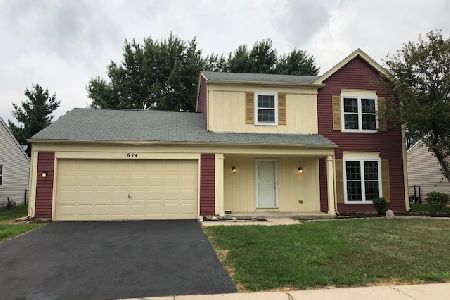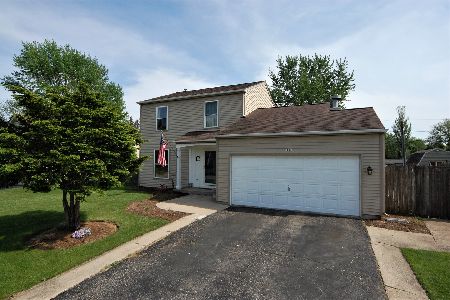1630 Saint Andrews Circle, Elgin, Illinois 60123
$203,000
|
Sold
|
|
| Status: | Closed |
| Sqft: | 1,300 |
| Cost/Sqft: | $161 |
| Beds: | 3 |
| Baths: | 2 |
| Year Built: | 1990 |
| Property Taxes: | $4,486 |
| Days On Market: | 3749 |
| Lot Size: | 0,23 |
Description
Fantastic ranch living with lake view! Enjoy the best in one level living with this sun filled home! The versatile open floor plan is perfect for both daily living and entertaining. The great room is the heart of the home with its vaulted ceilings and fireplace. This room is open to the dining area and kitchen that features all appliances and tons of counterspace! The bedroom wing is tucked away at the opposite end and features three bedrooms and two full baths and main floor laundry hook ups. The master suite is at the back of the house and boasts great views of the lake. Additional highlights include- full finished basement, two car garage, central air, patio, covered entry and super location that is only minutes to Randall rd corridor, schools, shopping, metra, I90, Elgin O'Hare expressway, 35 minutes to O'Hare airport and 45 minutes to downtown Chicago! Wow! Move in condition inside and out- 2300 square feet of finished living space when you include basement!
Property Specifics
| Single Family | |
| — | |
| Queen Anne | |
| 1990 | |
| Full | |
| BAYBERRY | |
| Yes | |
| 0.23 |
| Kane | |
| College Green | |
| 0 / Not Applicable | |
| None | |
| Public | |
| Public Sewer | |
| 09005138 | |
| 0627102016 |
Nearby Schools
| NAME: | DISTRICT: | DISTANCE: | |
|---|---|---|---|
|
Grade School
Otter Creek Elementary School |
46 | — | |
|
Middle School
Abbott Middle School |
46 | Not in DB | |
|
High School
South Elgin High School |
46 | Not in DB | |
Property History
| DATE: | EVENT: | PRICE: | SOURCE: |
|---|---|---|---|
| 30 Sep, 2015 | Sold | $203,000 | MRED MLS |
| 23 Aug, 2015 | Under contract | $209,900 | MRED MLS |
| 7 Aug, 2015 | Listed for sale | $209,900 | MRED MLS |
Room Specifics
Total Bedrooms: 3
Bedrooms Above Ground: 3
Bedrooms Below Ground: 0
Dimensions: —
Floor Type: Carpet
Dimensions: —
Floor Type: Carpet
Full Bathrooms: 2
Bathroom Amenities: —
Bathroom in Basement: 0
Rooms: Foyer,Storage
Basement Description: Partially Finished
Other Specifics
| 2.5 | |
| Concrete Perimeter | |
| Concrete | |
| Patio, Storms/Screens | |
| Fenced Yard,Pond(s),Water View | |
| 65X120 | |
| Unfinished | |
| Full | |
| Vaulted/Cathedral Ceilings, First Floor Bedroom, First Floor Laundry, First Floor Full Bath | |
| Range, Microwave, Dishwasher, Refrigerator, Washer, Dryer, Disposal | |
| Not in DB | |
| Sidewalks, Street Lights, Street Paved | |
| — | |
| — | |
| Gas Log |
Tax History
| Year | Property Taxes |
|---|---|
| 2015 | $4,486 |
Contact Agent
Nearby Similar Homes
Nearby Sold Comparables
Contact Agent
Listing Provided By
Premier Living Properties








