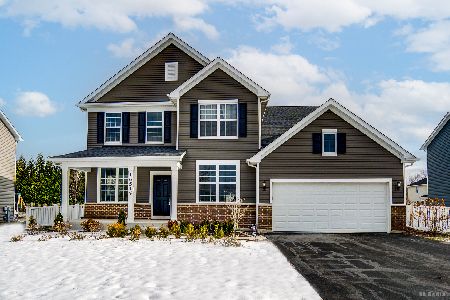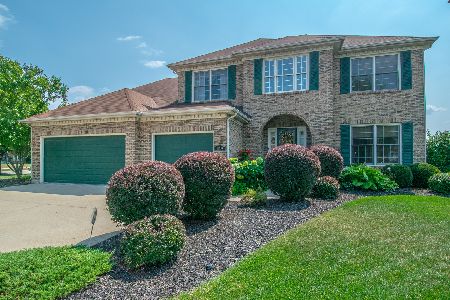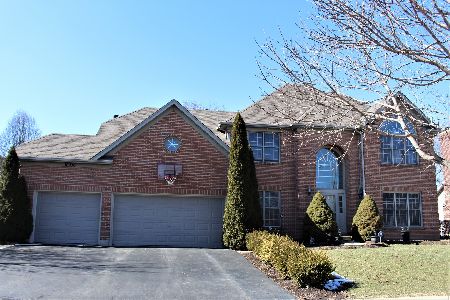16302 Riverwood Drive, Plainfield, Illinois 60586
$255,000
|
Sold
|
|
| Status: | Closed |
| Sqft: | 3,257 |
| Cost/Sqft: | $74 |
| Beds: | 5 |
| Baths: | 4 |
| Year Built: | 2006 |
| Property Taxes: | $8,818 |
| Days On Market: | 5653 |
| Lot Size: | 0,00 |
Description
Gorgeous 2-story home with open foyer and unique ceramic tile entry. 42" cognac-colored kitchen cabinets and island with granite countertops. Sunken family room w/ fireplace, dual staircases to 2nd floor. Double door entry to master bedroom w/double-sided fireplace, oversized master bath with large soaking tub, separate shower, double-bowl sinks. Buyer responsible for termite and survey. Taxes prorated 100%.
Property Specifics
| Single Family | |
| — | |
| Georgian | |
| 2006 | |
| Full | |
| TUSCANY | |
| No | |
| 0 |
| Will | |
| — | |
| 0 / Not Applicable | |
| None | |
| Lake Michigan | |
| Public Sewer | |
| 07598991 | |
| 0603213040010000 |
Property History
| DATE: | EVENT: | PRICE: | SOURCE: |
|---|---|---|---|
| 27 Jan, 2011 | Sold | $255,000 | MRED MLS |
| 10 Aug, 2010 | Under contract | $240,500 | MRED MLS |
| 3 Aug, 2010 | Listed for sale | $240,500 | MRED MLS |
Room Specifics
Total Bedrooms: 5
Bedrooms Above Ground: 5
Bedrooms Below Ground: 0
Dimensions: —
Floor Type: Carpet
Dimensions: —
Floor Type: Carpet
Dimensions: —
Floor Type: Carpet
Dimensions: —
Floor Type: —
Full Bathrooms: 4
Bathroom Amenities: Separate Shower,Double Sink
Bathroom in Basement: 0
Rooms: Bedroom 5,Den,Utility Room-1st Floor
Basement Description: Unfinished
Other Specifics
| 3 | |
| Concrete Perimeter | |
| Concrete | |
| — | |
| Corner Lot | |
| 102X120 | |
| Pull Down Stair | |
| Full | |
| First Floor Bedroom | |
| Double Oven | |
| Not in DB | |
| Sidewalks, Street Lights, Street Paved | |
| — | |
| — | |
| Double Sided, Electric, Gas Starter |
Tax History
| Year | Property Taxes |
|---|---|
| 2011 | $8,818 |
Contact Agent
Nearby Sold Comparables
Contact Agent
Listing Provided By
RE/MAX Realty of Joliet






