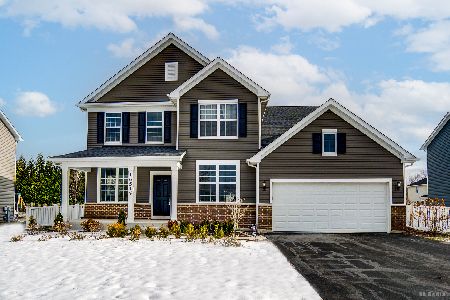16316 Hidden River Drive, Plainfield, Illinois 60586
$512,000
|
Sold
|
|
| Status: | Closed |
| Sqft: | 5,350 |
| Cost/Sqft: | $93 |
| Beds: | 5 |
| Baths: | 4 |
| Year Built: | 2005 |
| Property Taxes: | $7,539 |
| Days On Market: | 1410 |
| Lot Size: | 0,00 |
Description
Beautiful, custom build 5 bedrooms, 3.5 bathroom home in highly desirable Plainfield 202 School District. Elegant two story foyer is leading to very specious kitchen with 42" cabinets, granite countertops, backsplash, pantry, island, SS appliances, build in desk and welcoming dining room. This luxurious home has open floor plan with 9' ceilings. Harwood floors throughout first level and staircase overlooking two story family room with cozy brick gas and wood burning fireplace. A big plus is a good size office and 5th bedroom. Second floor 4 bedrooms with walk in closets. Privet master suit offers cathedral ceiling and large bathroom with double vanity, tub and shower. Open concept finished basement with entertaining bar, full bath and gorgeous staircase and tile floor. Oversized 3 car garage. Private back yard with brick patio, professional landscaping and privacy evergreens. Plenty of space for outdoor entertaining. Recreation neighborhood, close to everything. Welcome home! OFFER ACCEPTED, PAPER WORK PENDING
Property Specifics
| Single Family | |
| — | |
| — | |
| 2005 | |
| — | |
| — | |
| No | |
| — |
| Will | |
| — | |
| 185 / Annual | |
| — | |
| — | |
| — | |
| 11348910 | |
| 0603213010040000 |
Nearby Schools
| NAME: | DISTRICT: | DISTANCE: | |
|---|---|---|---|
|
Grade School
Central Elementary School |
202 | — | |
|
Middle School
Indian Trail Middle School |
202 | Not in DB | |
|
High School
Plainfield Central High School |
202 | Not in DB | |
Property History
| DATE: | EVENT: | PRICE: | SOURCE: |
|---|---|---|---|
| 12 May, 2022 | Sold | $512,000 | MRED MLS |
| 23 Mar, 2022 | Under contract | $498,000 | MRED MLS |
| 16 Mar, 2022 | Listed for sale | $498,000 | MRED MLS |
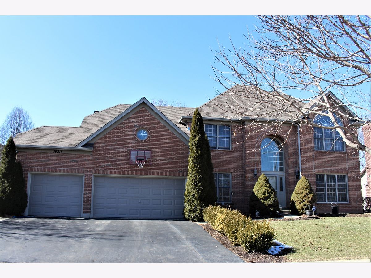
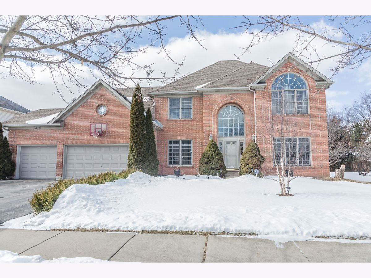
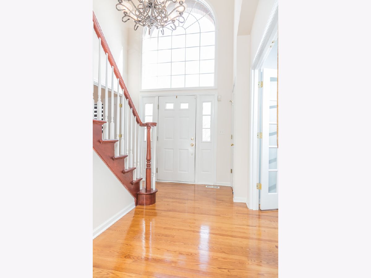
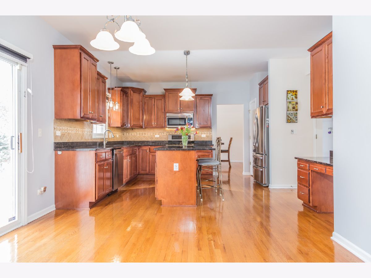
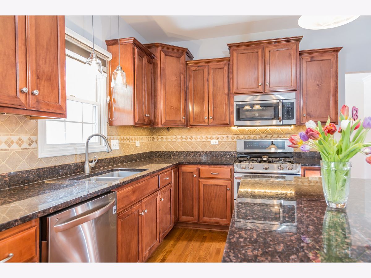
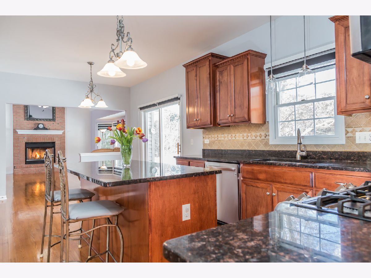
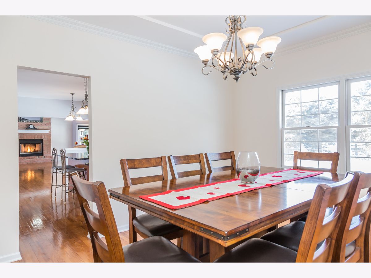
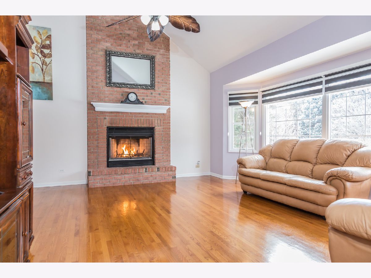
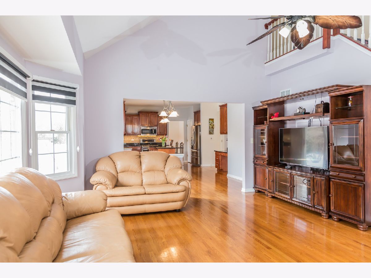
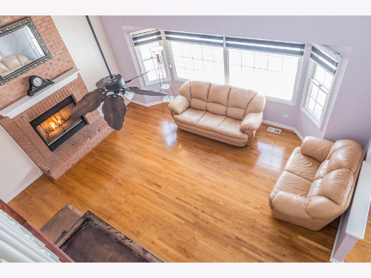
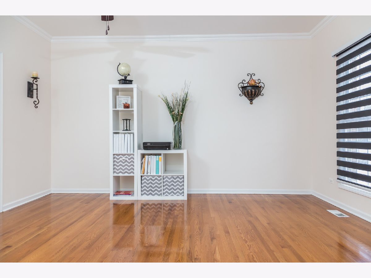
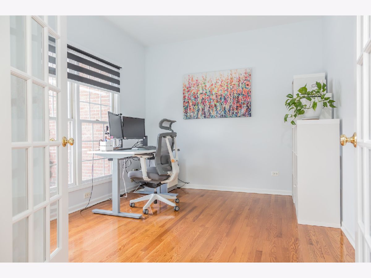
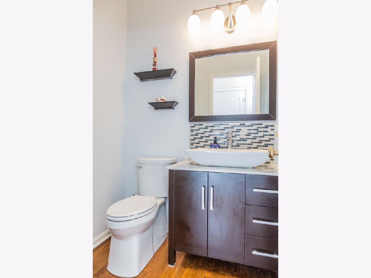
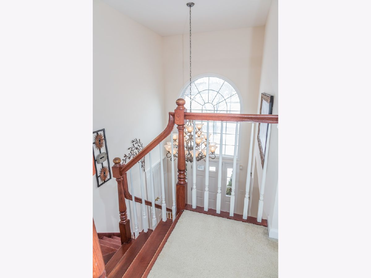
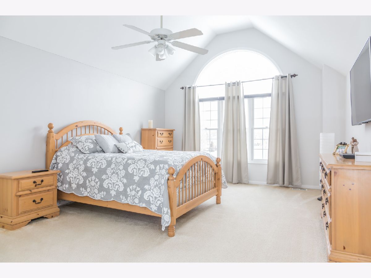
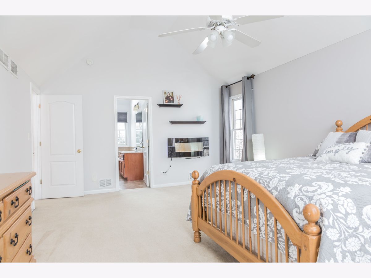
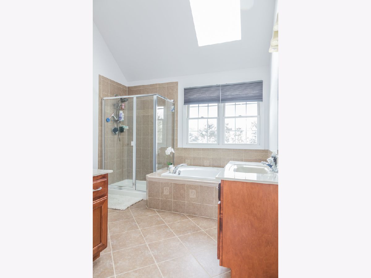
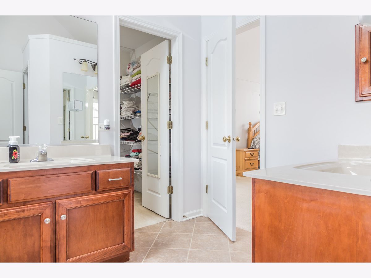
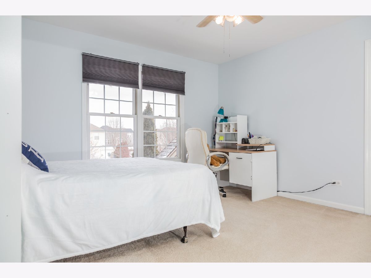
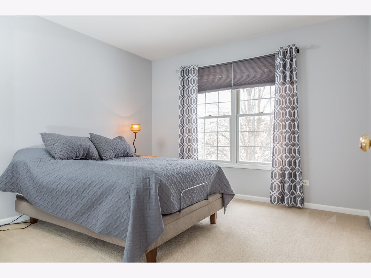
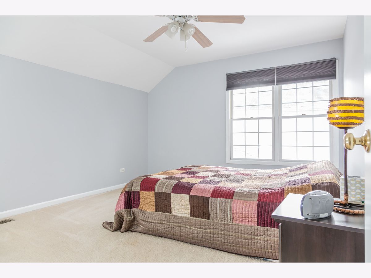
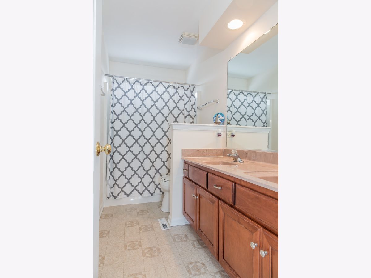
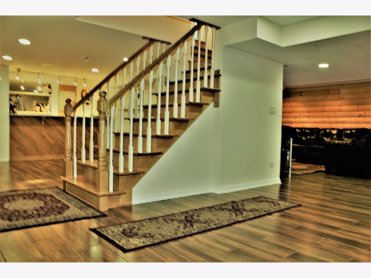
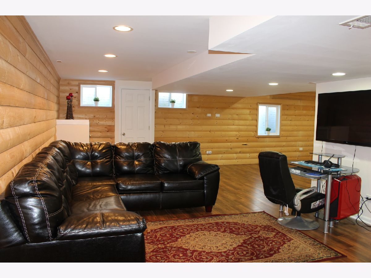
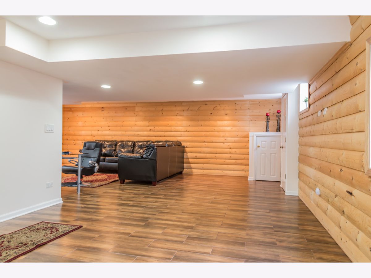
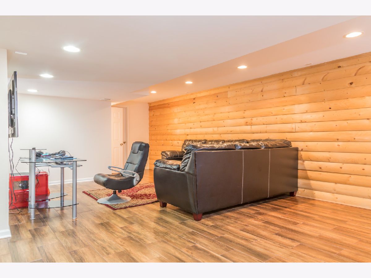
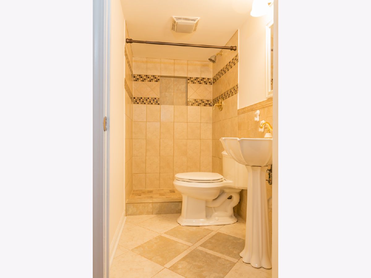
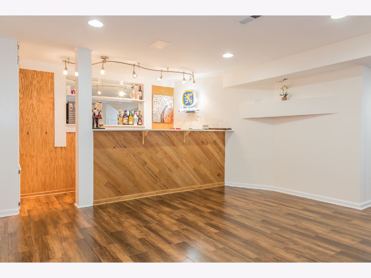
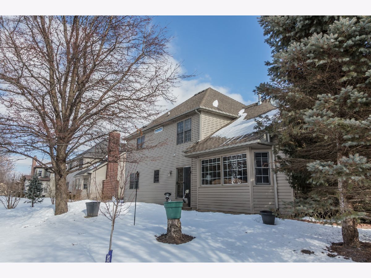
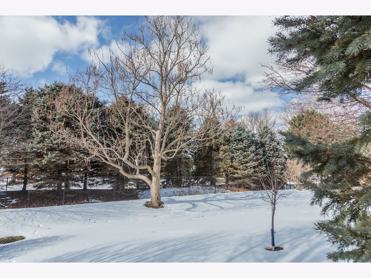
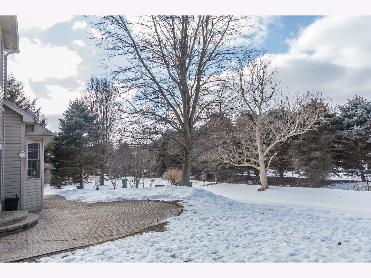
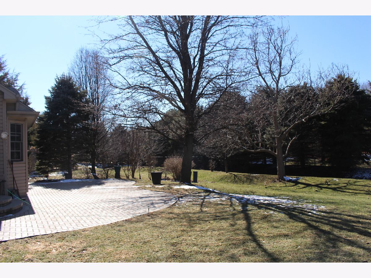
Room Specifics
Total Bedrooms: 5
Bedrooms Above Ground: 5
Bedrooms Below Ground: 0
Dimensions: —
Floor Type: —
Dimensions: —
Floor Type: —
Dimensions: —
Floor Type: —
Dimensions: —
Floor Type: —
Full Bathrooms: 4
Bathroom Amenities: Separate Shower,Double Sink
Bathroom in Basement: 1
Rooms: —
Basement Description: Finished
Other Specifics
| 3 | |
| — | |
| Asphalt | |
| — | |
| — | |
| 142X84X140X84 | |
| Full,Pull Down Stair | |
| — | |
| — | |
| — | |
| Not in DB | |
| — | |
| — | |
| — | |
| — |
Tax History
| Year | Property Taxes |
|---|---|
| 2022 | $7,539 |
Contact Agent
Nearby Sold Comparables
Contact Agent
Listing Provided By
Suburban Home Realty

