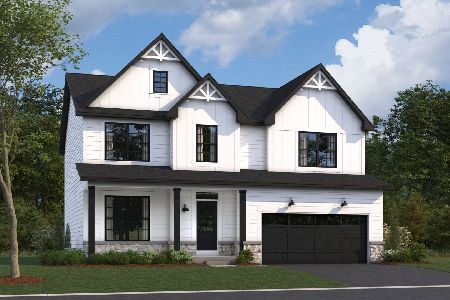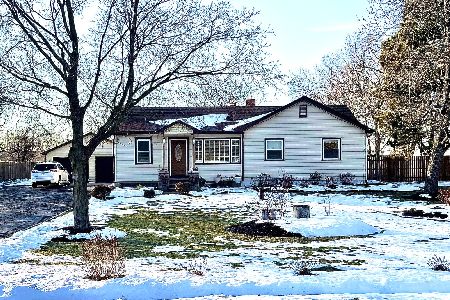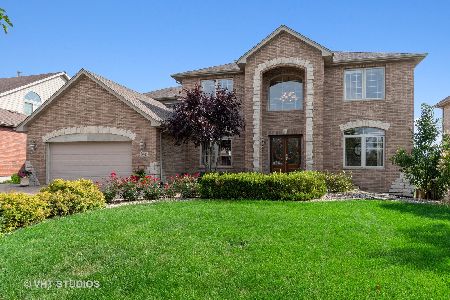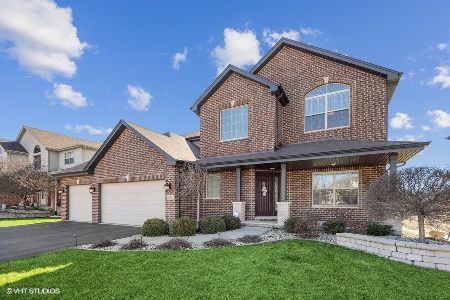16303 Lakeside Drive, Lockport, Illinois 60441
$540,000
|
Sold
|
|
| Status: | Closed |
| Sqft: | 2,937 |
| Cost/Sqft: | $187 |
| Beds: | 5 |
| Baths: | 3 |
| Year Built: | 2006 |
| Property Taxes: | $13,845 |
| Days On Market: | 413 |
| Lot Size: | 0,00 |
Description
This spacious upscale residence is nestled on a prime lot overlooking a scenic pond in popular Karen Springs Subdivision. An expanded Katherine model, this home boasts a dramatic 2 story family room with cozy fireplace; Spacious kitchen with cherry cabinets with crown, granite counters & stainless steel appliances; Breakfast area with door to the large deck overlooking the picturesque pond; Formal dining room with hardwood flooring; Desirable main level 5th bedroom/office; Convenient 1st floor laundry room with utility sink; Upstairs you will find a vaulted master suite with walk-in closet, laundry chute & private upscale bath with whirlpool tub, double vanity, oversized shower & plant shelf; 3 additional bedrooms & a 2nd full bath complete the 2nd level; Open concept staircase to the 9' walk-out basement that has rough in for both bathroom & 2nd kitchen and provides access to the covered concrete patio overlooking the nice, private yard with peach tree & serene views. HVAC 9 years.
Property Specifics
| Single Family | |
| — | |
| — | |
| 2006 | |
| — | |
| KATHERINE | |
| Yes | |
| — |
| Will | |
| Karen Springs | |
| 275 / Annual | |
| — | |
| — | |
| — | |
| 12219922 | |
| 1605194050080000 |
Nearby Schools
| NAME: | DISTRICT: | DISTANCE: | |
|---|---|---|---|
|
Grade School
Walsh Elementary School |
92 | — | |
|
Middle School
Oak Prairie Junior High School |
92 | Not in DB | |
|
High School
Lockport Township High School |
205 | Not in DB | |
Property History
| DATE: | EVENT: | PRICE: | SOURCE: |
|---|---|---|---|
| 27 Feb, 2025 | Sold | $540,000 | MRED MLS |
| 16 Jan, 2025 | Under contract | $549,900 | MRED MLS |
| 2 Dec, 2024 | Listed for sale | $549,900 | MRED MLS |
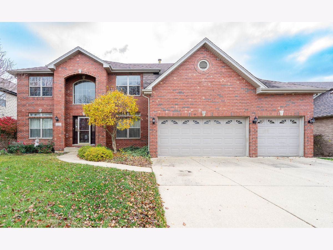
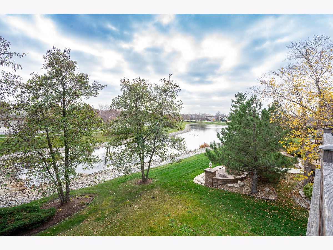
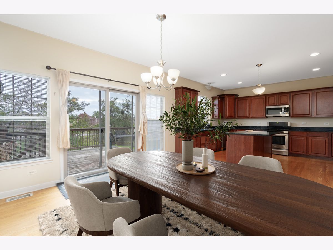
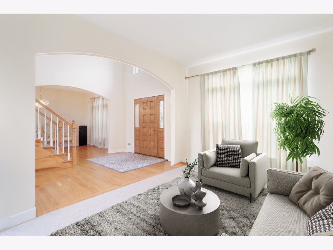
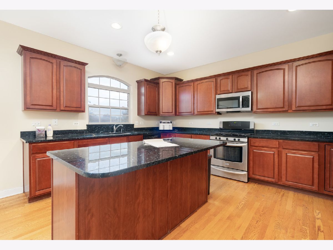
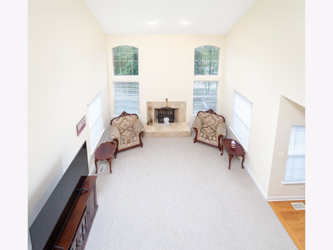
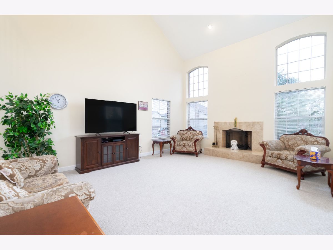
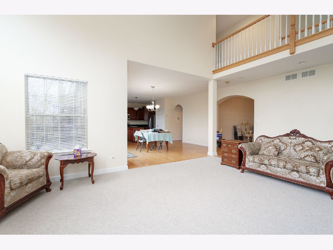
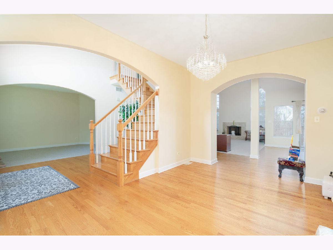
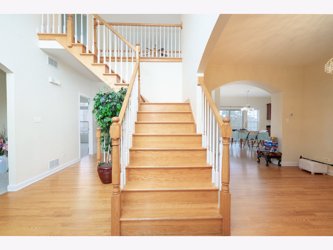
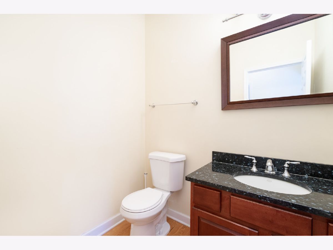
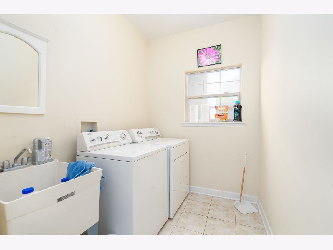
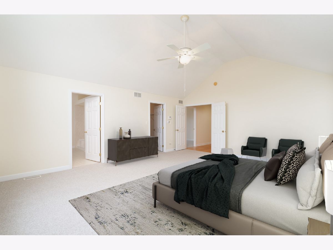
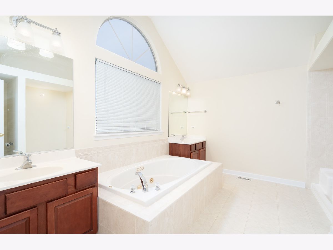
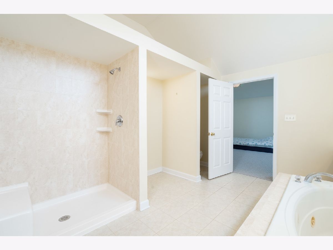
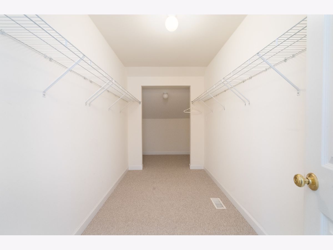
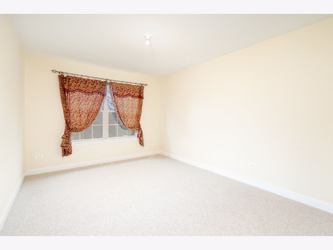
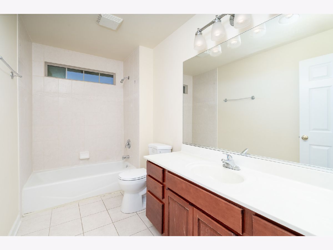
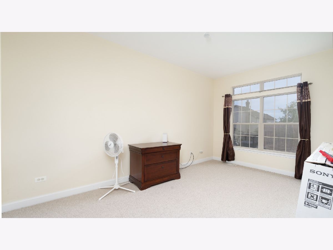
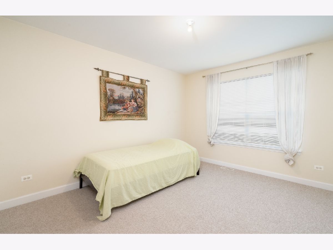
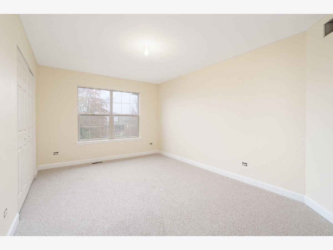
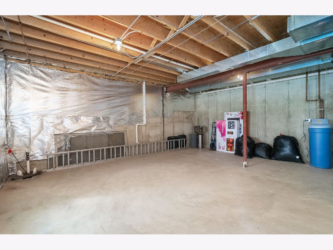
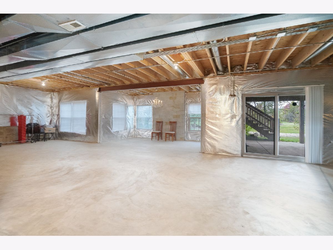
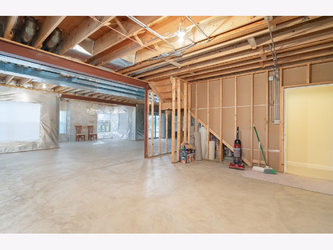
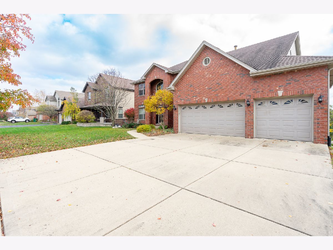
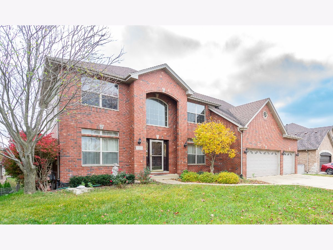
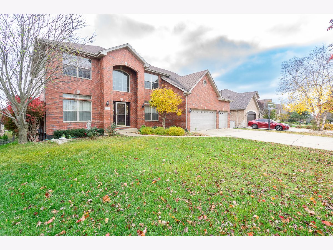
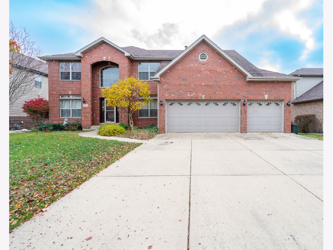
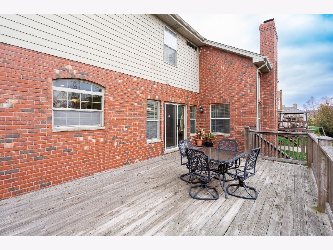
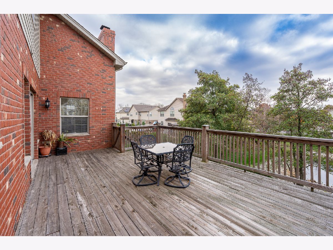
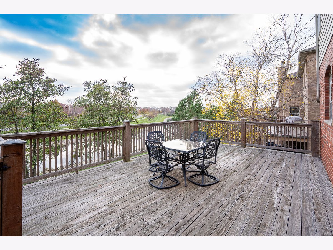
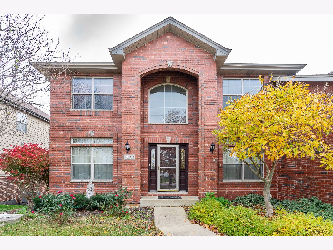
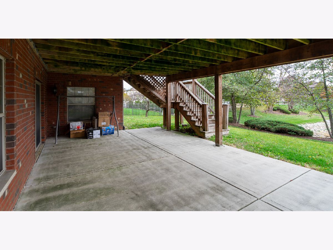
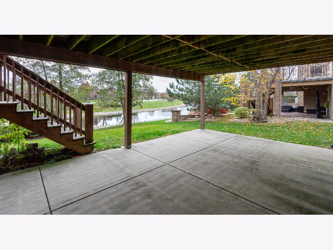
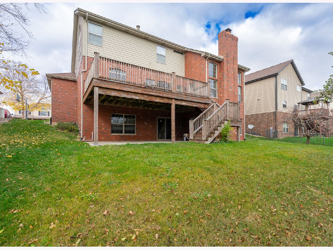
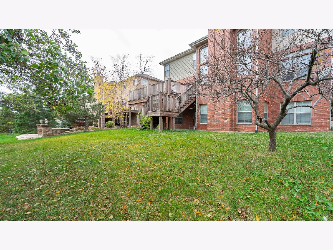
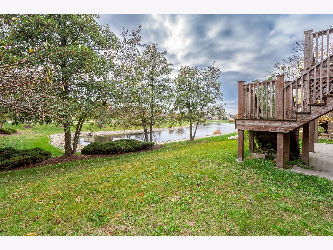
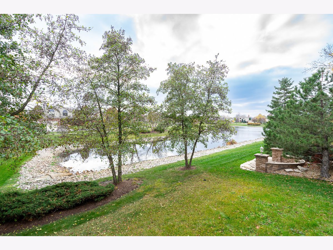
Room Specifics
Total Bedrooms: 5
Bedrooms Above Ground: 5
Bedrooms Below Ground: 0
Dimensions: —
Floor Type: —
Dimensions: —
Floor Type: —
Dimensions: —
Floor Type: —
Dimensions: —
Floor Type: —
Full Bathrooms: 3
Bathroom Amenities: Whirlpool,Separate Shower,Double Sink
Bathroom in Basement: 0
Rooms: —
Basement Description: Unfinished,Exterior Access
Other Specifics
| 3 | |
| — | |
| Concrete | |
| — | |
| — | |
| 77 X 120 | |
| Full | |
| — | |
| — | |
| — | |
| Not in DB | |
| — | |
| — | |
| — | |
| — |
Tax History
| Year | Property Taxes |
|---|---|
| 2025 | $13,845 |
Contact Agent
Nearby Similar Homes
Nearby Sold Comparables
Contact Agent
Listing Provided By
Wirtz Real Estate Group Inc.

