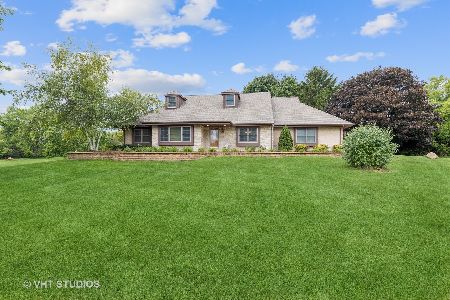16306 Collins Road, Woodstock, Illinois 60098
$407,000
|
Sold
|
|
| Status: | Closed |
| Sqft: | 2,400 |
| Cost/Sqft: | $175 |
| Beds: | 3 |
| Baths: | 4 |
| Year Built: | 1983 |
| Property Taxes: | $9,251 |
| Days On Market: | 2840 |
| Lot Size: | 5,01 |
Description
DON'T MISS IT!! Immaculate Boutique Horse Ranch 10min W of the Historic Woodstock Square. Wooded 5ac, fully updated 3BR 3.5BA 2 Story Cedar Contemporary Home w/Updated Kitchen, like new SS Appliances, Granite, Travertine Floors, Custom Backsplash, Eat-In area. Patio Door leads to Custom Stamped Patio overlooking the paddocks and outdoor arena. Finished Basement has a forced Walk-Out, Rec Room, 3rd Full Bath(In-Law Possibilities?) 35 yr Architectural Roof less than 3 years old, new Power-vent Water Heater 2017, New Well Pump too! 63X30' Barn has 14' Walls and 2-12' high Doors, 63X15' Lean to with Elec/Heated Auto-Waterers, 110x70 Outdoor Arena, 4 Pastures with Center Alley and Multiple Swinging Gates all less than 4 yrs old! 2 Car Garage sized outbldg w/Heat/Electric/Septic. Wooded Lot sits high on a hill overlooking Rolling Farmland to the west for Beautiful Views and Stunning Sunsets. Rural feel but minutes to Restaurants, Shopping, Train. Live w/your Horses in a Storybook setting!
Property Specifics
| Single Family | |
| — | |
| Contemporary | |
| 1983 | |
| Full,Walkout | |
| CONTEMPORARY | |
| No | |
| 5.01 |
| Mc Henry | |
| — | |
| 0 / Not Applicable | |
| None | |
| Private Well | |
| Septic-Private | |
| 09836626 | |
| 1210476002 |
Property History
| DATE: | EVENT: | PRICE: | SOURCE: |
|---|---|---|---|
| 17 Aug, 2012 | Sold | $279,250 | MRED MLS |
| 25 Jun, 2012 | Under contract | $295,000 | MRED MLS |
| — | Last price change | $298,000 | MRED MLS |
| 5 Jun, 2012 | Listed for sale | $298,000 | MRED MLS |
| 15 Mar, 2018 | Sold | $407,000 | MRED MLS |
| 18 Jan, 2018 | Under contract | $419,900 | MRED MLS |
| 18 Jan, 2018 | Listed for sale | $419,900 | MRED MLS |
Room Specifics
Total Bedrooms: 3
Bedrooms Above Ground: 3
Bedrooms Below Ground: 0
Dimensions: —
Floor Type: Carpet
Dimensions: —
Floor Type: Carpet
Full Bathrooms: 4
Bathroom Amenities: —
Bathroom in Basement: 1
Rooms: Eating Area,Recreation Room,Foyer,Utility Room-Lower Level
Basement Description: Partially Finished,Exterior Access
Other Specifics
| 3.5 | |
| Concrete Perimeter | |
| Asphalt | |
| Patio, Stamped Concrete Patio | |
| Horses Allowed,Wooded | |
| 219X960X223X960 | |
| Unfinished | |
| Full | |
| Vaulted/Cathedral Ceilings, Hardwood Floors, First Floor Laundry | |
| Range, Microwave, Dishwasher, Refrigerator, Washer, Dryer | |
| Not in DB | |
| Street Paved | |
| — | |
| — | |
| Wood Burning Stove |
Tax History
| Year | Property Taxes |
|---|---|
| 2012 | $8,042 |
| 2018 | $9,251 |
Contact Agent
Nearby Similar Homes
Nearby Sold Comparables
Contact Agent
Listing Provided By
RE/MAX Connections II





