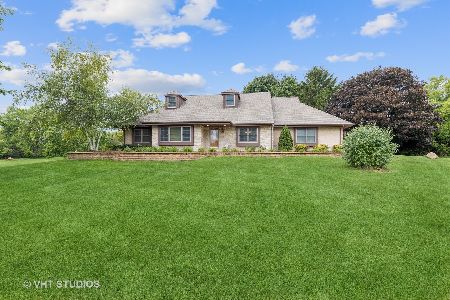1809 Hobe Road, Woodstock, Illinois 60098
$523,000
|
Sold
|
|
| Status: | Closed |
| Sqft: | 2,618 |
| Cost/Sqft: | $225 |
| Beds: | 3 |
| Baths: | 4 |
| Year Built: | 1992 |
| Property Taxes: | $12,983 |
| Days On Market: | 3134 |
| Lot Size: | 7,75 |
Description
Absolutely stunning home situated on a very private 7.75 acres! If your looking for privacy with an outdoor wonderland, you've found it! This home has everything for everyone! Ranch style living with open vaulted ceilings thru out - Sparkling white kitchen cabinetry with glass doors and Corian countertops- newer appliances, island with cooktop, Great room with a Vermont Casting stove insert for adding warmth in the winter months! - Spacious Master suite with Jacuzzi tub and separate shower - Sunroom off the Master and Great room offers a bright sunny room overlooking the gorgeous back yard! Finished basement with game room, Recreation room, den, full bath and bonus rooms! Outdoor entertaining at its finest with stamped concrete patios and walkways to a huge pool with decking, 6 person hot tub and a tiki bar pool house complete with bath - 40x62 Outbldg thats 2/3 finished, heated with cabinetry and wash sink - and a boulder firepit to die for! Plenty of parking for this gated home
Property Specifics
| Single Family | |
| — | |
| Ranch | |
| 1992 | |
| Partial | |
| RANCH | |
| No | |
| 7.75 |
| Mc Henry | |
| — | |
| 0 / Not Applicable | |
| None | |
| Private Well | |
| Septic-Private | |
| 09577974 | |
| 1210426003 |
Nearby Schools
| NAME: | DISTRICT: | DISTANCE: | |
|---|---|---|---|
|
Grade School
Westwood Elementary School |
200 | — | |
|
Middle School
Creekside Middle School |
200 | Not in DB | |
|
High School
Woodstock High School |
200 | Not in DB | |
Property History
| DATE: | EVENT: | PRICE: | SOURCE: |
|---|---|---|---|
| 23 Mar, 2018 | Sold | $523,000 | MRED MLS |
| 3 Jan, 2018 | Under contract | $589,000 | MRED MLS |
| — | Last price change | $599,000 | MRED MLS |
| 28 Mar, 2017 | Listed for sale | $599,000 | MRED MLS |
Room Specifics
Total Bedrooms: 3
Bedrooms Above Ground: 3
Bedrooms Below Ground: 0
Dimensions: —
Floor Type: Hardwood
Dimensions: —
Floor Type: Hardwood
Full Bathrooms: 4
Bathroom Amenities: Whirlpool,Separate Shower,Double Sink
Bathroom in Basement: 1
Rooms: Sun Room,Screened Porch,Game Room,Recreation Room,Exercise Room,Den,Other Room
Basement Description: Finished
Other Specifics
| 2 | |
| Concrete Perimeter | |
| Asphalt | |
| Deck, Patio, Porch Screened | |
| Fenced Yard,Horses Allowed,Irregular Lot,Landscaped,Wooded | |
| 480 X 654 | |
| Unfinished | |
| Full | |
| Vaulted/Cathedral Ceilings, Skylight(s), First Floor Bedroom | |
| Double Oven, Dishwasher, Refrigerator, Bar Fridge, Washer, Dryer | |
| Not in DB | |
| Street Paved | |
| — | |
| — | |
| Wood Burning, Heatilator |
Tax History
| Year | Property Taxes |
|---|---|
| 2018 | $12,983 |
Contact Agent
Nearby Similar Homes
Nearby Sold Comparables
Contact Agent
Listing Provided By
Century 21 New Heritage - Hampshire





