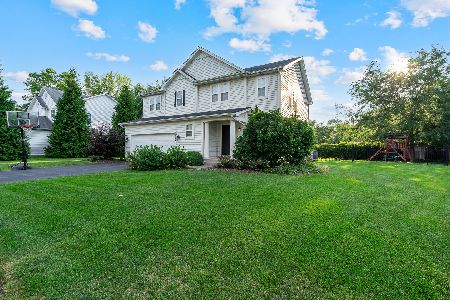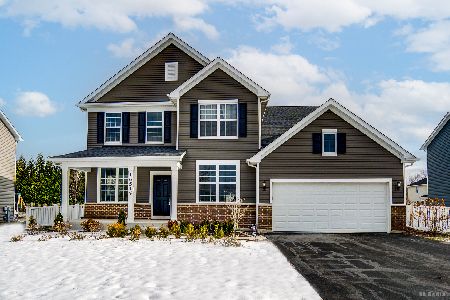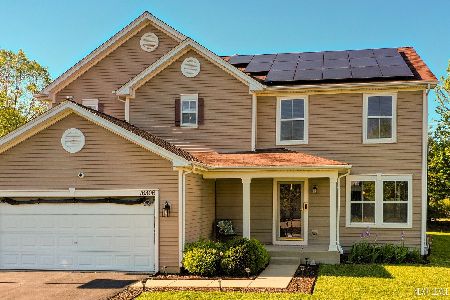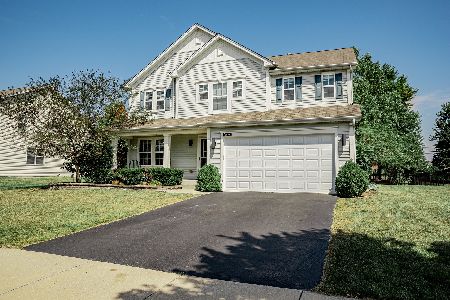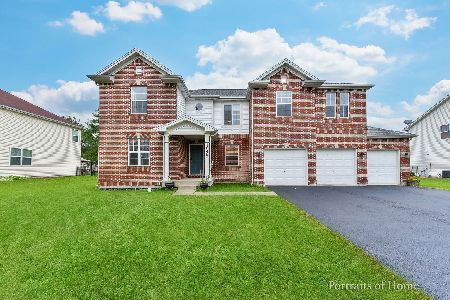16306 Spring Creek Lane, Plainfield, Illinois 60586
$281,000
|
Sold
|
|
| Status: | Closed |
| Sqft: | 3,272 |
| Cost/Sqft: | $88 |
| Beds: | 4 |
| Baths: | 3 |
| Year Built: | 2006 |
| Property Taxes: | $7,161 |
| Days On Market: | 2943 |
| Lot Size: | 0,30 |
Description
Inviting Open Floor Plan! So much living space, over 3,200 sq. ft.! Freshly Painted Interior! Large Living Room and Dining Room Combo! Extra Spacious Kitchen with center island and breakfast bar. A cooks dream! So much counter space and storage! Open to Eating Area and Family Room. Great for Entertaining. Enjoy gas fireplace, so warm and cozy! First Floor Den or Bedroom (see agent remarks for possible credit to buyer to convert to a bedroom)! Large Master Suite with walk-in closet and luxury master bath! All bedrooms are spacious with walk-in closets! Enjoy the 2nd floor loft! Great for an extra hangout or convert into a bedroom. Insulated, heated garage too! Plainfield Schools! Close to shopping and restaurants!
Property Specifics
| Single Family | |
| — | |
| — | |
| 2006 | |
| Partial | |
| — | |
| No | |
| 0.3 |
| Will | |
| Streams Of Plainfield | |
| 30 / Monthly | |
| Insurance | |
| Public | |
| Public Sewer | |
| 09823335 | |
| 0603214070190000 |
Nearby Schools
| NAME: | DISTRICT: | DISTANCE: | |
|---|---|---|---|
|
Grade School
River View Elementary School |
202 | — | |
|
Middle School
Timber Ridge Middle School |
202 | Not in DB | |
|
High School
Plainfield Central High School |
202 | Not in DB | |
Property History
| DATE: | EVENT: | PRICE: | SOURCE: |
|---|---|---|---|
| 30 May, 2018 | Sold | $281,000 | MRED MLS |
| 10 Apr, 2018 | Under contract | $289,000 | MRED MLS |
| — | Last price change | $295,000 | MRED MLS |
| 30 Dec, 2017 | Listed for sale | $299,000 | MRED MLS |
| 18 Jun, 2021 | Sold | $360,000 | MRED MLS |
| 19 May, 2021 | Under contract | $350,000 | MRED MLS |
| 14 May, 2021 | Listed for sale | $350,000 | MRED MLS |
Room Specifics
Total Bedrooms: 4
Bedrooms Above Ground: 4
Bedrooms Below Ground: 0
Dimensions: —
Floor Type: Carpet
Dimensions: —
Floor Type: Carpet
Dimensions: —
Floor Type: Carpet
Full Bathrooms: 3
Bathroom Amenities: Separate Shower,Double Sink,Double Shower
Bathroom in Basement: 0
Rooms: Eating Area,Loft
Basement Description: Unfinished,Crawl
Other Specifics
| 2 | |
| — | |
| Asphalt | |
| — | |
| — | |
| 85X151 | |
| — | |
| Full | |
| Wood Laminate Floors, Second Floor Laundry | |
| Range, Microwave, Dishwasher, Refrigerator, Disposal, Cooktop | |
| Not in DB | |
| Sidewalks, Street Lights | |
| — | |
| — | |
| Gas Log, Gas Starter |
Tax History
| Year | Property Taxes |
|---|---|
| 2018 | $7,161 |
| 2021 | $8,233 |
Contact Agent
Nearby Similar Homes
Nearby Sold Comparables
Contact Agent
Listing Provided By
Keller Williams Infinity

