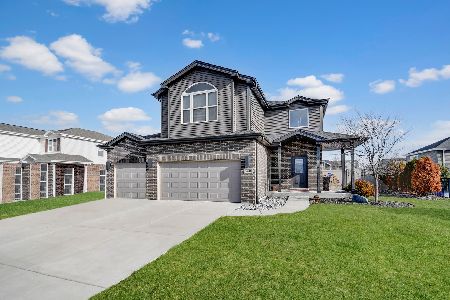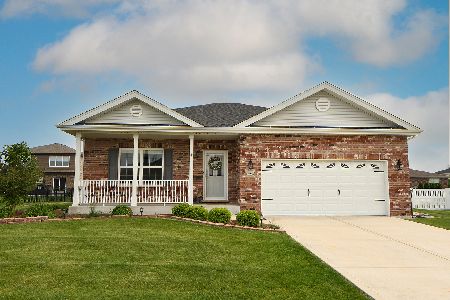16309 Pinto Lane, Manhattan, Illinois 60442
$519,000
|
Sold
|
|
| Status: | Closed |
| Sqft: | 2,900 |
| Cost/Sqft: | $178 |
| Beds: | 4 |
| Baths: | 3 |
| Year Built: | 2017 |
| Property Taxes: | $13,770 |
| Days On Market: | 238 |
| Lot Size: | 0,21 |
Description
Welcome to your dream home located in Manhattan with no neighbors behind you! This beautifully designed residence offers impressive style, comfort, and functionality. Step into the elegant large foyer and enjoy the open-concept layout featuring upscale LVP flooring and thoughtful architectural details throughout. The main level boasts a formal dining room that flows seamlessly into a spacious family room with a cozy fireplace and beautiful built-ins-perfect for entertaining. The chef's kitchen is a showstopper, featuring a large center island, sleek stainless-steel appliances, granite countertops, contemporary cabinetry, and a sunny breakfast area. A sliding patio door leads to an expansive deck-ideal for outdoor gatherings-overlooking a 15x28 heated pool and serene open field views. On the side of the house, tucked away from the wind, is a newer hot tub with an outdoor TV that will all stay with the home and is hidden by trees that provide a lot of privacy. Upstairs, you'll find four generously sized bedrooms, including a luxurious primary suite with a walk-in closet. The spa-inspired en-suite bath offers a soaking tub, double vanities, and a large walk-in shower. A hidden bonus room above the garage offers endless possibilities for a playroom, hobby space, or home office and can be accessed through one of the second-floor bedrooms by just adding a door or you can access it from the garage. The laundry room is conveniently located on the upper level for added ease and even connects to the primary suite. Additional highlights include an oversized heated three-car garage with insulated doors and a professionally finished epoxy floor, a full basement with 9-foot ceilings and rough-in plumbing for a future bathroom, and countless premium upgrades throughout. If you're searching for high-end finishes, space to grow, and modern luxury-this home checks every box. Schedule your showing today!
Property Specifics
| Single Family | |
| — | |
| — | |
| 2017 | |
| — | |
| MANCHESTER | |
| No | |
| 0.21 |
| Will | |
| Benck's Farm Estates | |
| 0 / Not Applicable | |
| — | |
| — | |
| — | |
| 12370104 | |
| 1412074090100000 |
Property History
| DATE: | EVENT: | PRICE: | SOURCE: |
|---|---|---|---|
| 28 May, 2021 | Sold | $415,000 | MRED MLS |
| 28 Apr, 2021 | Under contract | $379,900 | MRED MLS |
| 26 Apr, 2021 | Listed for sale | $379,900 | MRED MLS |
| 7 Jul, 2025 | Sold | $519,000 | MRED MLS |
| 27 May, 2025 | Under contract | $515,000 | MRED MLS |
| 23 May, 2025 | Listed for sale | $515,000 | MRED MLS |




























Room Specifics
Total Bedrooms: 4
Bedrooms Above Ground: 4
Bedrooms Below Ground: 0
Dimensions: —
Floor Type: —
Dimensions: —
Floor Type: —
Dimensions: —
Floor Type: —
Full Bathrooms: 3
Bathroom Amenities: Separate Shower,Double Sink,Soaking Tub
Bathroom in Basement: 0
Rooms: —
Basement Description: —
Other Specifics
| 3.5 | |
| — | |
| — | |
| — | |
| — | |
| 0.21 | |
| — | |
| — | |
| — | |
| — | |
| Not in DB | |
| — | |
| — | |
| — | |
| — |
Tax History
| Year | Property Taxes |
|---|---|
| 2021 | $12,534 |
| 2025 | $13,770 |
Contact Agent
Nearby Similar Homes
Nearby Sold Comparables
Contact Agent
Listing Provided By
Village Realty, Inc.








