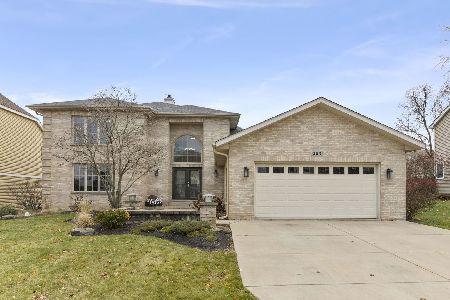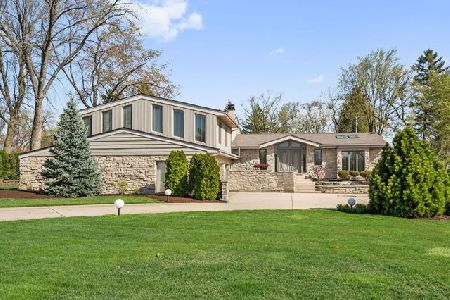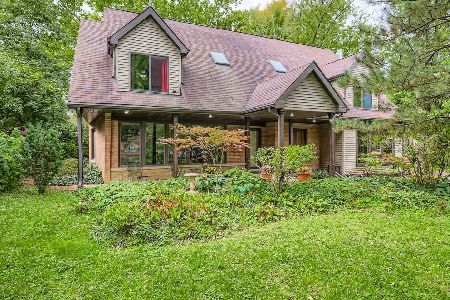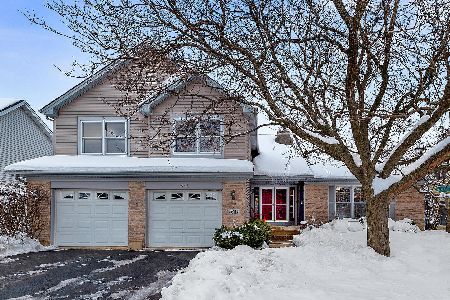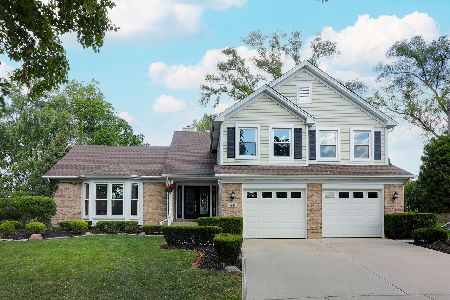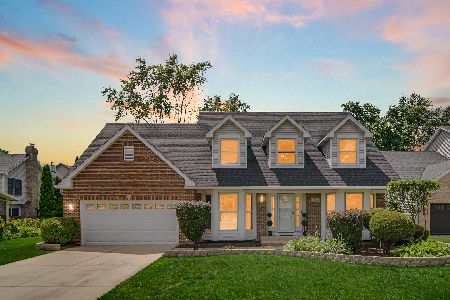1631 Ainsley Lane, Lombard, Illinois 60148
$495,000
|
Sold
|
|
| Status: | Closed |
| Sqft: | 3,044 |
| Cost/Sqft: | $176 |
| Beds: | 4 |
| Baths: | 3 |
| Year Built: | 1989 |
| Property Taxes: | $13,618 |
| Days On Market: | 2388 |
| Lot Size: | 0,20 |
Description
COMPLETELY UPDATED AND TRULY MOVE IN READY! Recent updates include: Refinished hardwood floors, new trim, paint, wainscoating, carpet. Neutral decor and tastefully done allows you to move in and enjoy. Impeccably clean and well maintained. Fabulous two story floor plan offers newer maple kitchen with granite countertops, island, newer appliances. Hardwood in living room, dining room, first floor bedroom and family room. Beautiful French doors lead to sunroom. Perfect place to relax or entertain. Electric heated floor. Family room features wood burning fireplace, Thermo-panes thru-out. Furnace, AC and siding newer. Stamped concrete driveway. Master bath boasts a heated floor completely updated separate shower & soaker tub, double vanity. 1st floor laundry. 1st floor bedroom and or den. Great finished basement with wet bar. Excellent storage throughout home. VERY LIGHTLY LIVED IN! Great location to shopping dining and expressway. Don't miss this one!
Property Specifics
| Single Family | |
| — | |
| Cape Cod | |
| 1989 | |
| Full | |
| — | |
| No | |
| 0.2 |
| Du Page | |
| Abbey Woods | |
| 0 / Not Applicable | |
| None | |
| Lake Michigan | |
| Public Sewer | |
| 10488869 | |
| 0620400044 |
Property History
| DATE: | EVENT: | PRICE: | SOURCE: |
|---|---|---|---|
| 20 Feb, 2014 | Sold | $450,000 | MRED MLS |
| 27 Jan, 2014 | Under contract | $479,000 | MRED MLS |
| — | Last price change | $489,000 | MRED MLS |
| 1 Dec, 2013 | Listed for sale | $489,000 | MRED MLS |
| 8 Nov, 2019 | Sold | $495,000 | MRED MLS |
| 26 Sep, 2019 | Under contract | $535,000 | MRED MLS |
| 17 Aug, 2019 | Listed for sale | $535,000 | MRED MLS |
Room Specifics
Total Bedrooms: 4
Bedrooms Above Ground: 4
Bedrooms Below Ground: 0
Dimensions: —
Floor Type: Carpet
Dimensions: —
Floor Type: Carpet
Dimensions: —
Floor Type: Hardwood
Full Bathrooms: 3
Bathroom Amenities: Separate Shower,Double Shower,Soaking Tub
Bathroom in Basement: 0
Rooms: Recreation Room,Sun Room
Basement Description: Finished
Other Specifics
| 2 | |
| Concrete Perimeter | |
| Concrete | |
| — | |
| Irregular Lot,Landscaped | |
| 72 X 133 | |
| Unfinished | |
| Full | |
| Skylight(s), Hardwood Floors, Wood Laminate Floors, Heated Floors, First Floor Bedroom, First Floor Laundry | |
| Double Oven, Microwave, Dishwasher, Refrigerator | |
| Not in DB | |
| Sidewalks, Street Lights, Street Paved | |
| — | |
| — | |
| Wood Burning, Gas Starter |
Tax History
| Year | Property Taxes |
|---|---|
| 2014 | $12,108 |
| 2019 | $13,618 |
Contact Agent
Nearby Similar Homes
Nearby Sold Comparables
Contact Agent
Listing Provided By
@Properties

