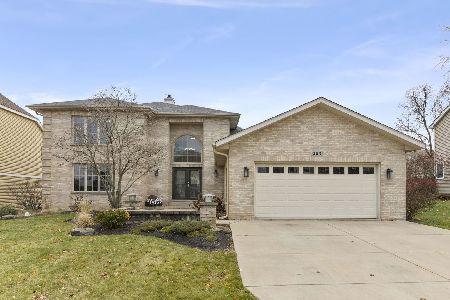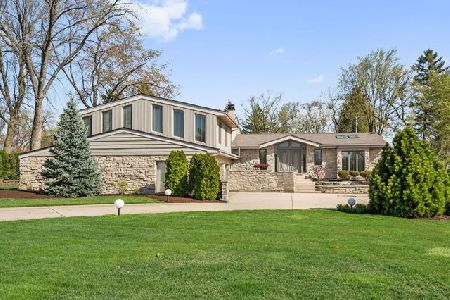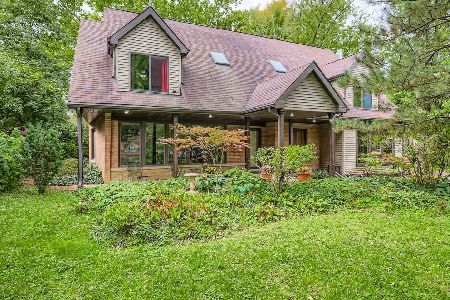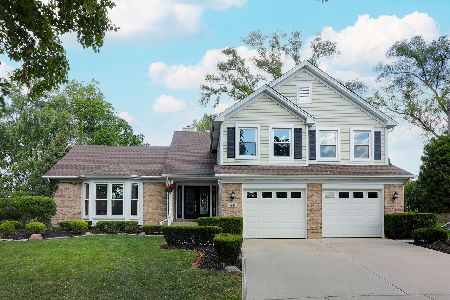1641 Ainsley Lane, Lombard, Illinois 60148
$512,000
|
Sold
|
|
| Status: | Closed |
| Sqft: | 2,652 |
| Cost/Sqft: | $188 |
| Beds: | 4 |
| Baths: | 3 |
| Year Built: | 1989 |
| Property Taxes: | $13,280 |
| Days On Market: | 1832 |
| Lot Size: | 0,20 |
Description
PERFECT FAMILY HOME IN THE BEST LOCATION! 1641 Ainsley sits on a quiet cul-de-sac close to Montini High School, shopping, dining, and tollways. With 4 bedrooms, 2.5 baths this home checks all the boxes for a growing family in today's world. Meal preparation is a breeze is this open kitchen with all stainless appliances, granite countertops, and a breakfast bar. Entertaining flows easily to the eat-in kitchen area or more formally to the dining room. Step down into the family room to gather around the cozy double-sided fireplace shared with the vaulted ceiling sunroom. Enjoy the backyard & patio views from this room as you grab a glass of wine from the beverage bar. The basement rec room provides plenty of storage and is ready to host the big game, become your home gym or e-learning suite for the kids. The spacious primary bedroom offers a walk-in closet and ensuite bath. Three more bedrooms and a shared bath offer a place for everyone. IT'S OPEN, IT'S BRIGHT, IT'S HOME
Property Specifics
| Single Family | |
| — | |
| — | |
| 1989 | |
| Partial | |
| — | |
| No | |
| 0.2 |
| Du Page | |
| Abbey Woods | |
| 0 / Not Applicable | |
| None | |
| Lake Michigan | |
| Public Sewer | |
| 11001420 | |
| 0620400043 |
Nearby Schools
| NAME: | DISTRICT: | DISTANCE: | |
|---|---|---|---|
|
Grade School
Manor Hill Elementary School |
44 | — | |
|
Middle School
Glenn Westlake Middle School |
44 | Not in DB | |
|
High School
Glenbard East High School |
87 | Not in DB | |
Property History
| DATE: | EVENT: | PRICE: | SOURCE: |
|---|---|---|---|
| 30 Apr, 2021 | Sold | $512,000 | MRED MLS |
| 18 Mar, 2021 | Under contract | $499,900 | MRED MLS |
| 23 Feb, 2021 | Listed for sale | $499,900 | MRED MLS |
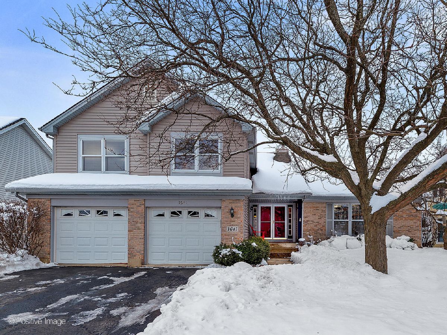
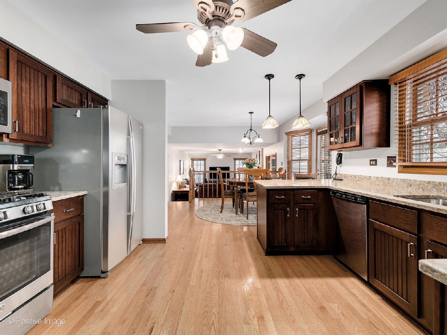
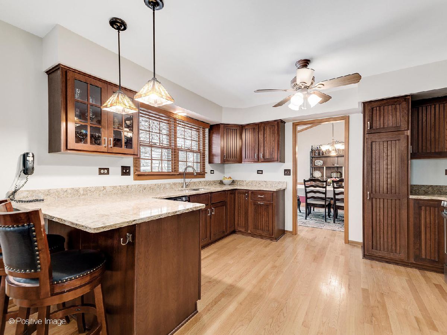
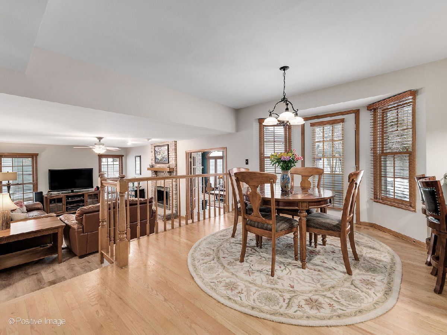
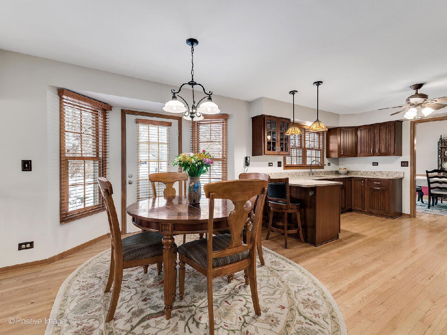
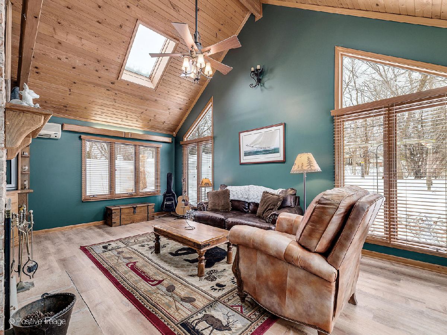
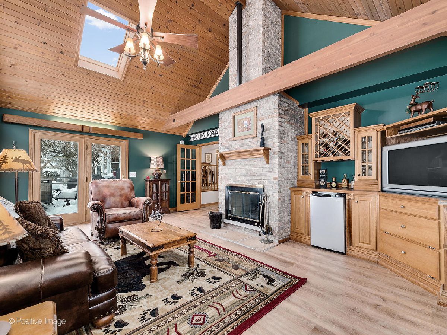
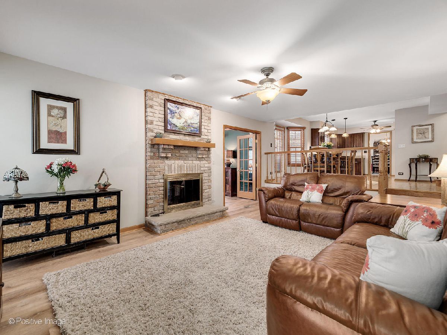
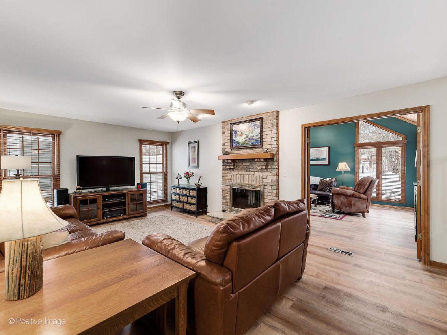
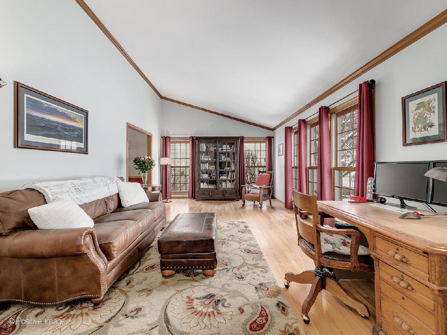
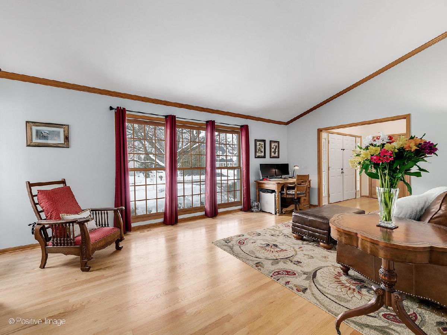
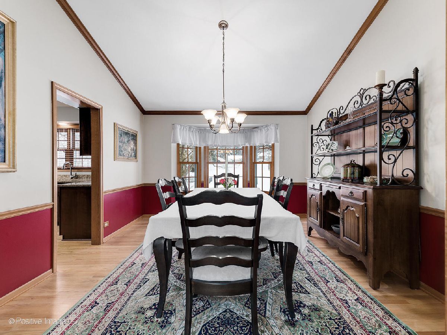
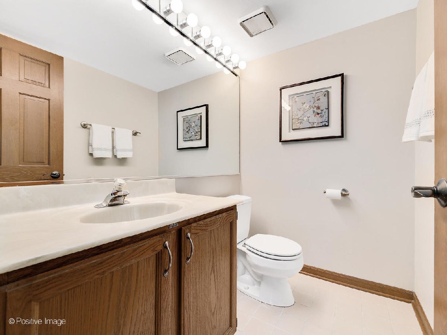
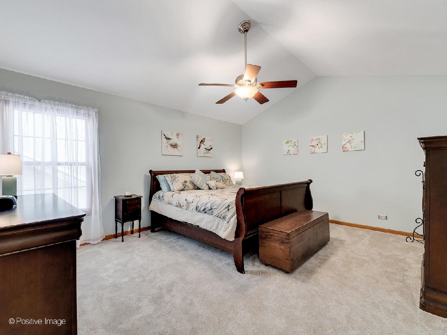
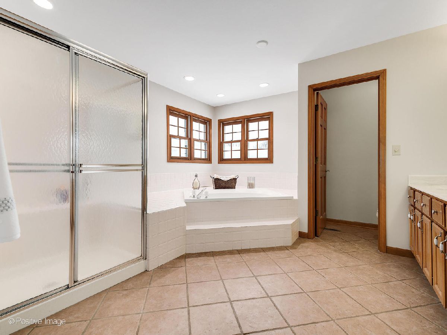
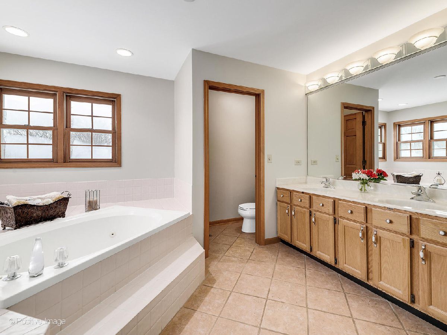
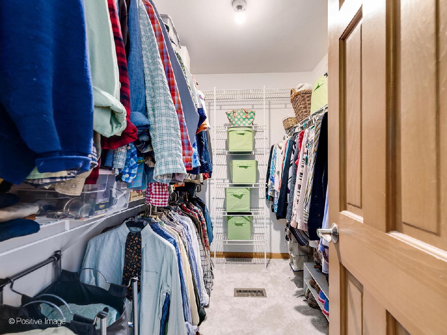
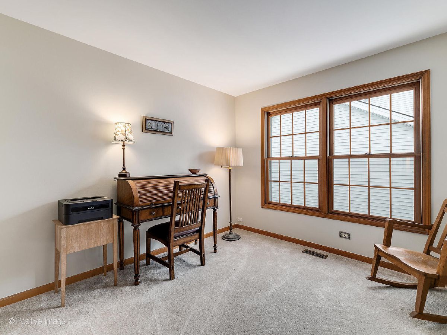
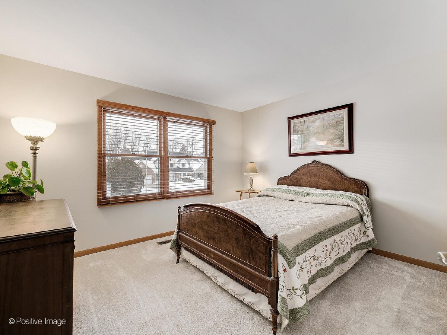
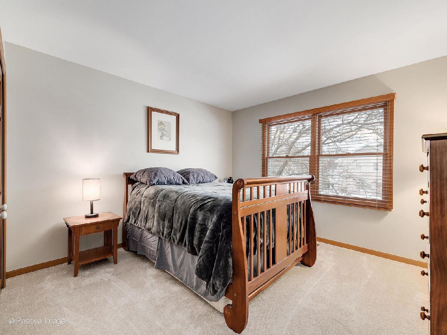
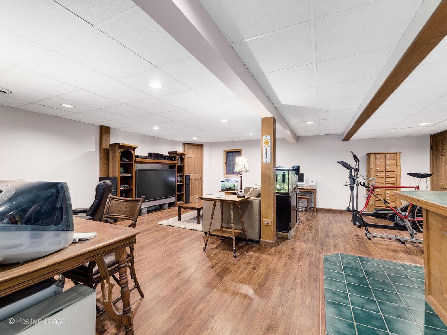
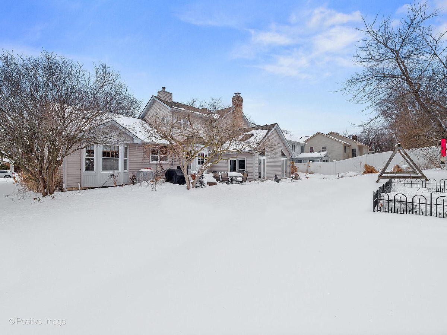
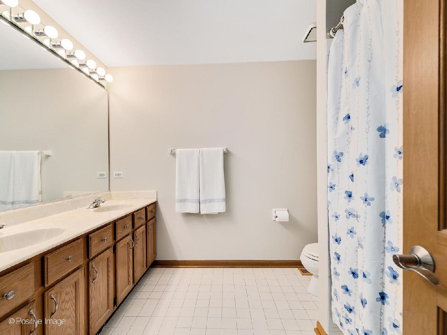
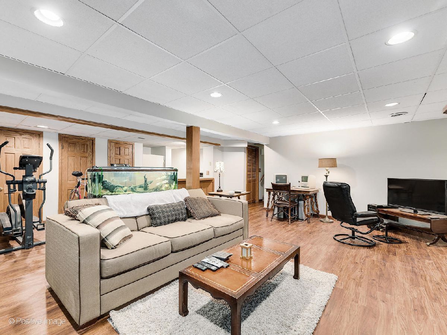
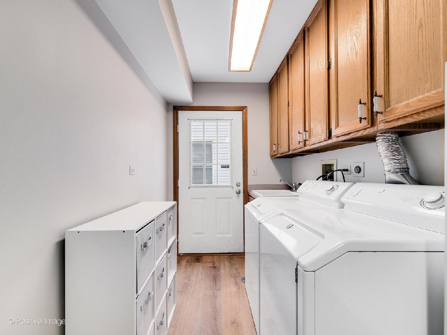
Room Specifics
Total Bedrooms: 4
Bedrooms Above Ground: 4
Bedrooms Below Ground: 0
Dimensions: —
Floor Type: Carpet
Dimensions: —
Floor Type: Carpet
Dimensions: —
Floor Type: Carpet
Full Bathrooms: 3
Bathroom Amenities: Double Sink
Bathroom in Basement: 0
Rooms: Eating Area,Office,Recreation Room,Kitchen,Sun Room
Basement Description: Finished,Egress Window
Other Specifics
| 2 | |
| — | |
| Asphalt | |
| Patio | |
| Cul-De-Sac | |
| 70X125 | |
| Pull Down Stair,Unfinished | |
| Full | |
| Vaulted/Cathedral Ceilings, Skylight(s), Hardwood Floors, First Floor Laundry, Walk-In Closet(s) | |
| Range, Microwave, Dishwasher, Refrigerator, Bar Fridge, Washer, Dryer, Disposal | |
| Not in DB | |
| — | |
| — | |
| — | |
| Double Sided, Wood Burning, Gas Starter |
Tax History
| Year | Property Taxes |
|---|---|
| 2021 | $13,280 |
Contact Agent
Nearby Similar Homes
Nearby Sold Comparables
Contact Agent
Listing Provided By
RE/MAX Suburban

