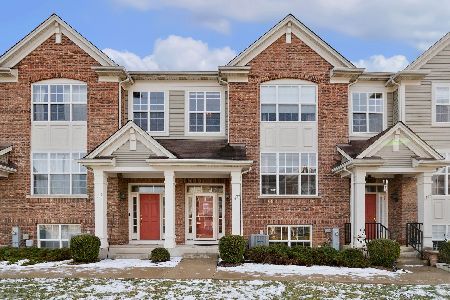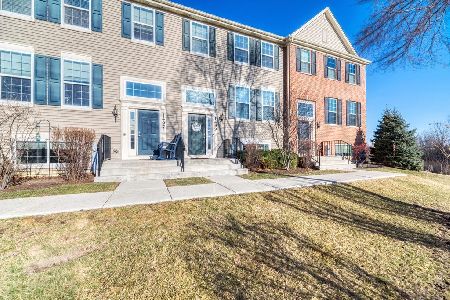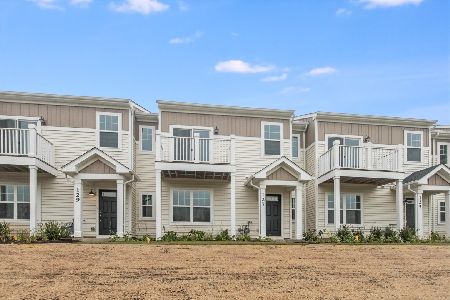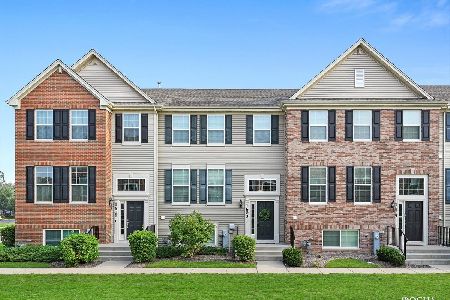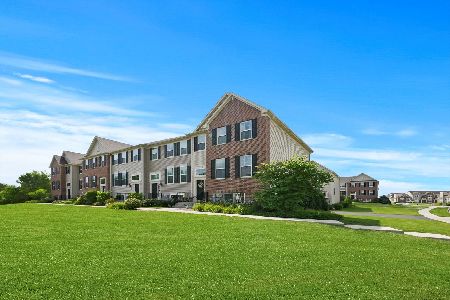1631 Deer Pointe Drive, South Elgin, Illinois 60177
$266,000
|
Sold
|
|
| Status: | Closed |
| Sqft: | 2,079 |
| Cost/Sqft: | $139 |
| Beds: | 3 |
| Baths: | 3 |
| Year Built: | 2017 |
| Property Taxes: | $0 |
| Days On Market: | 2844 |
| Lot Size: | 0,00 |
Description
NEW CONSTRUCTION! BUILDERS MODEL/FORMER SALES OFFICE NOW AVAILABLE FOR SALE! +80K IN BUILDER UPGRADES! Prairie Pointe offers spacious, low-maintenance, urban townhomes in a great location! Shopping, dining & entertainment nearby! In-community extension of the Illinois Prairie Path! Easy access to Routes 25, 31, 20, 59, I-90 & METRA! The CHELSEA features 2079 sft, 3 bedrooms, 2-1/2 baths, 9' 1st floor ceilings, oversized family room, dining room, walk-in master closet, 2-car garage, central air & finished lower level! BUILDER UPGRADES include custom paint & wall coverings, Corian counters, 42" kitchen cabinets, all appliances including stainless steel kitchen & washer + dryer, hardwood floors main level, can light & satin finish hardware packages, deluxe master bath including frameless heavy glass shower door, laundry tub & faucet, stained railings with metal balusters, expanded exterior deck, tray ceiling in master bedroom, keypad keyless entry, home theater package & SO MUCH MORE!
Property Specifics
| Condos/Townhomes | |
| 2 | |
| — | |
| 2017 | |
| Partial,English | |
| CHELSEA | |
| No | |
| — |
| Kane | |
| Prairie Pointe | |
| 130 / Monthly | |
| Insurance,Exterior Maintenance,Lawn Care,Snow Removal | |
| Public | |
| Public Sewer | |
| 09957028 | |
| 0625179003 |
Nearby Schools
| NAME: | DISTRICT: | DISTANCE: | |
|---|---|---|---|
|
Grade School
Clinton Elementary School |
46 | — | |
|
Middle School
Kenyon Woods Middle School |
46 | Not in DB | |
|
High School
South Elgin High School |
46 | Not in DB | |
Property History
| DATE: | EVENT: | PRICE: | SOURCE: |
|---|---|---|---|
| 12 Nov, 2018 | Sold | $266,000 | MRED MLS |
| 6 Jul, 2018 | Under contract | $289,990 | MRED MLS |
| 18 May, 2018 | Listed for sale | $289,990 | MRED MLS |
Room Specifics
Total Bedrooms: 3
Bedrooms Above Ground: 3
Bedrooms Below Ground: 0
Dimensions: —
Floor Type: Carpet
Dimensions: —
Floor Type: Carpet
Full Bathrooms: 3
Bathroom Amenities: Separate Shower,Garden Tub
Bathroom in Basement: 0
Rooms: Bonus Room
Basement Description: Finished
Other Specifics
| 2 | |
| Concrete Perimeter | |
| Asphalt | |
| Deck, End Unit | |
| Common Grounds,Landscaped | |
| COMMON | |
| — | |
| Full | |
| Hardwood Floors, Laundry Hook-Up in Unit, Storage | |
| Range, Microwave, Dishwasher, Refrigerator, Washer, Dryer, Disposal, Stainless Steel Appliance(s) | |
| Not in DB | |
| — | |
| — | |
| — | |
| — |
Tax History
| Year | Property Taxes |
|---|
Contact Agent
Nearby Similar Homes
Nearby Sold Comparables
Contact Agent
Listing Provided By
Baird & Warner Real Estate

