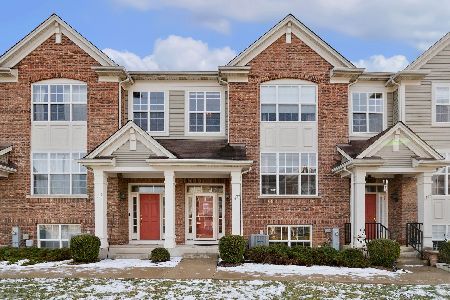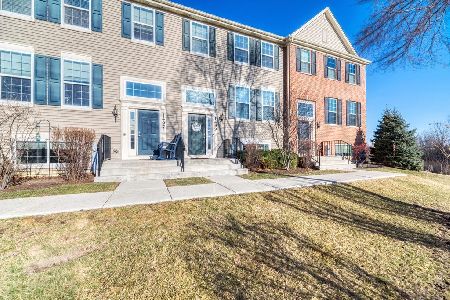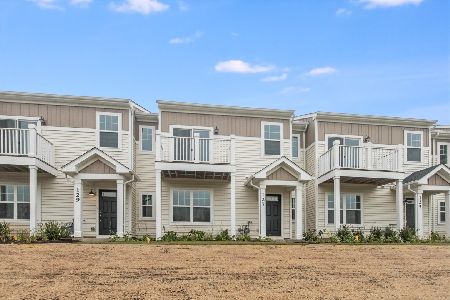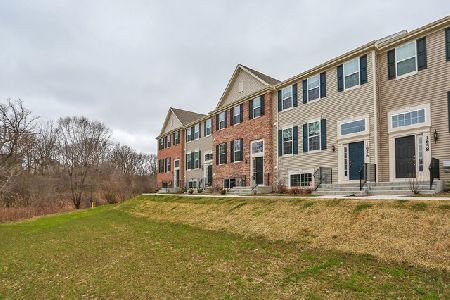1679 Deer Pointe Drive, South Elgin, Illinois 60177
$222,000
|
Sold
|
|
| Status: | Closed |
| Sqft: | 1,800 |
| Cost/Sqft: | $126 |
| Beds: | 2 |
| Baths: | 3 |
| Year Built: | — |
| Property Taxes: | $4,449 |
| Days On Market: | 2427 |
| Lot Size: | 0,00 |
Description
IMPECCABLE! This beautiful pond view townhome features a tastefully upgraded kitchen with granite countertops, crisp white cabinetry, glass tile backsplash, stainless steel appliances, under and overmount lighting and ceramic tile that continues into the sunny morning/family room. You will find solid hardwood flooring throughout the rest of the main floor, stairs and bedrooms. The expansive living/dining area is also host to a custom wine bar and fridge. Higher end wood blinds and custom window treatments decorate throughout. Laundry is a breeze on the 2nd floor where you will also find the 2 generous sized master bedrooms complete with en suites. The finished walk out basement is home to a flexible bonus and storage room. New water heater and A/C in 2017. The spacious 2 car garage has an epoxy floor and a full wall of cabinetry. Close to dining, shopping, schools, and Metra. Adjacent to the IL Prairie Path. This IS the perfect home!!
Property Specifics
| Condos/Townhomes | |
| 3 | |
| — | |
| — | |
| Walkout | |
| WHITNEY | |
| No | |
| — |
| Kane | |
| Prairie Pointe | |
| 130 / Monthly | |
| Insurance,Exterior Maintenance,Lawn Care,Snow Removal | |
| Public | |
| Public Sewer | |
| 10444242 | |
| 0625179023 |
Nearby Schools
| NAME: | DISTRICT: | DISTANCE: | |
|---|---|---|---|
|
Grade School
Clinton Elementary School |
46 | — | |
|
Middle School
Kenyon Woods Middle School |
46 | Not in DB | |
|
High School
South Elgin High School |
46 | Not in DB | |
Property History
| DATE: | EVENT: | PRICE: | SOURCE: |
|---|---|---|---|
| 9 Sep, 2019 | Sold | $222,000 | MRED MLS |
| 30 Jul, 2019 | Under contract | $226,900 | MRED MLS |
| 8 Jul, 2019 | Listed for sale | $226,900 | MRED MLS |
Room Specifics
Total Bedrooms: 2
Bedrooms Above Ground: 2
Bedrooms Below Ground: 0
Dimensions: —
Floor Type: Hardwood
Full Bathrooms: 3
Bathroom Amenities: —
Bathroom in Basement: 0
Rooms: Bonus Room
Basement Description: Finished
Other Specifics
| 2 | |
| Concrete Perimeter | |
| Asphalt,Shared | |
| Balcony, Storms/Screens | |
| Common Grounds | |
| 1438 | |
| — | |
| Full | |
| Hardwood Floors, Second Floor Laundry, Walk-In Closet(s) | |
| Range, Microwave, Dishwasher, Refrigerator, Washer, Dryer, Wine Refrigerator, Water Softener Owned | |
| Not in DB | |
| — | |
| — | |
| Bike Room/Bike Trails | |
| — |
Tax History
| Year | Property Taxes |
|---|---|
| 2019 | $4,449 |
Contact Agent
Nearby Similar Homes
Nearby Sold Comparables
Contact Agent
Listing Provided By
Coldwell Banker The Real Estate Group








