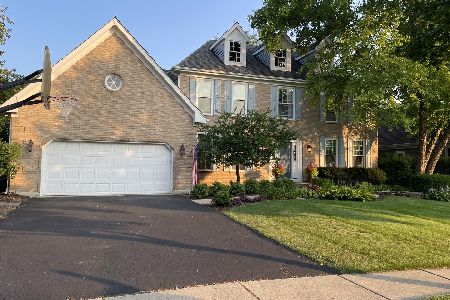1631 Eagle Brook Drive, Geneva, Illinois 60134
$740,000
|
Sold
|
|
| Status: | Closed |
| Sqft: | 3,049 |
| Cost/Sqft: | $246 |
| Beds: | 4 |
| Baths: | 3 |
| Year Built: | 1992 |
| Property Taxes: | $14,459 |
| Days On Market: | 305 |
| Lot Size: | 0,47 |
Description
Gracious in-town living with this Eagle Brook beauty. Bright and open, the main family area and kitchen flow into an oversized screened-in porch. Floor to ceiling windows in the vaulted family room and a wall of windows in the eat in kitchen flood the main living areas with sunshine. For additional outside living there is a large deck and paver patio overlooking the just under a half acre yard! Beautiful gleaming hardwoods tie the entire first floor together. Just off the oversized foyer is a private office and on the other side a lovely living room that leads into the separate dining room. Upstairs is the primary suite with large bath and 4 additional bedrooms, with the laundry conveniently located just off the primary bedroom. The English lookout basement contains 1300 additional square feet of entertaining and living space for a total of almost 4500 square feet. Roof - 2021, Furnace - 2024, both water heaters - 2025 Pool table and equipment conveys with home.
Property Specifics
| Single Family | |
| — | |
| — | |
| 1992 | |
| — | |
| — | |
| No | |
| 0.47 |
| Kane | |
| Eagle Brook | |
| — / Not Applicable | |
| — | |
| — | |
| — | |
| 12310440 | |
| 1209452023 |
Nearby Schools
| NAME: | DISTRICT: | DISTANCE: | |
|---|---|---|---|
|
Grade School
Western Avenue Elementary School |
304 | — | |
|
Middle School
Geneva Middle School |
304 | Not in DB | |
|
High School
Geneva Community High School |
304 | Not in DB | |
Property History
| DATE: | EVENT: | PRICE: | SOURCE: |
|---|---|---|---|
| 9 May, 2025 | Sold | $740,000 | MRED MLS |
| 9 Apr, 2025 | Under contract | $749,000 | MRED MLS |
| — | Last price change | $775,000 | MRED MLS |
| 20 Mar, 2025 | Listed for sale | $775,000 | MRED MLS |
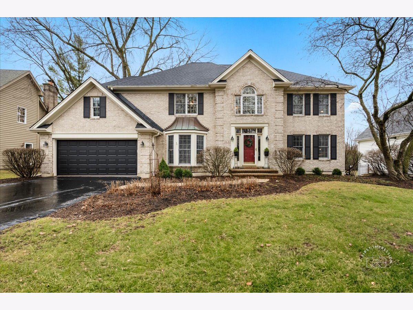
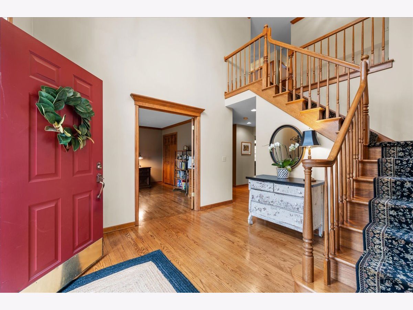
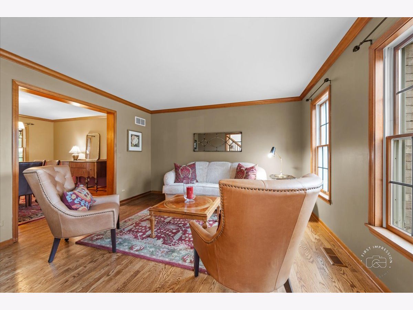
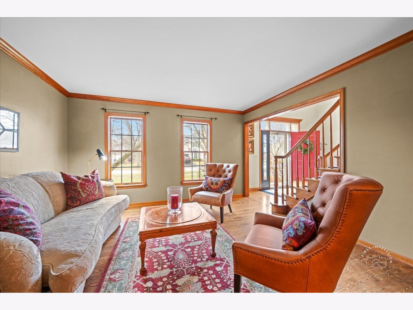
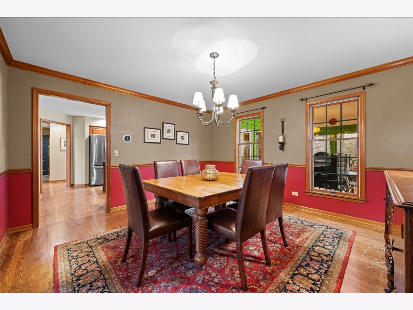
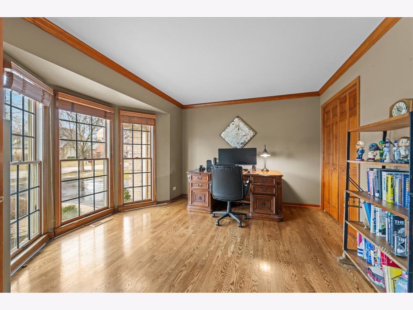
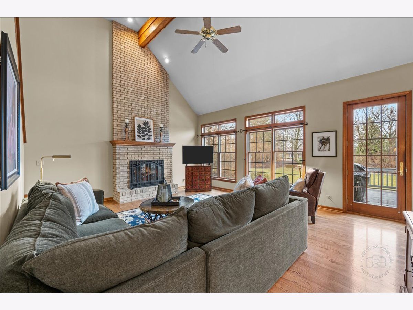
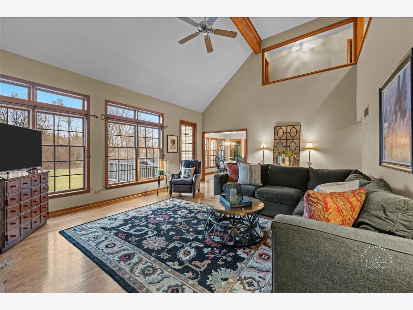
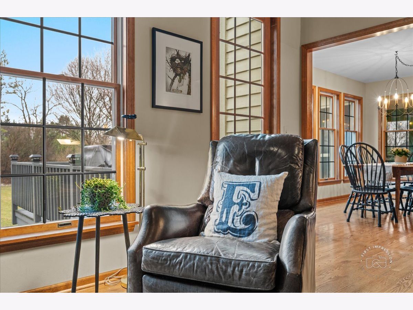
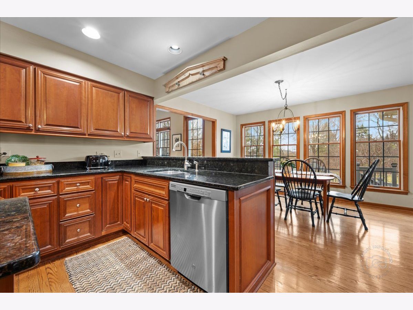
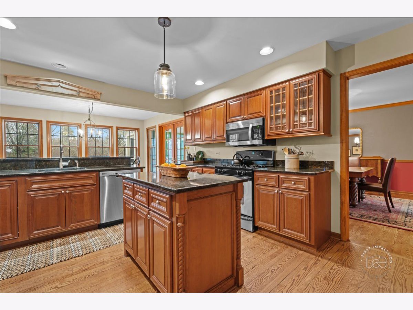
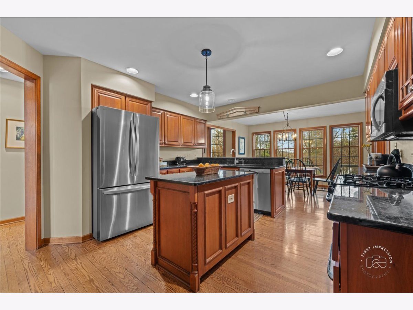
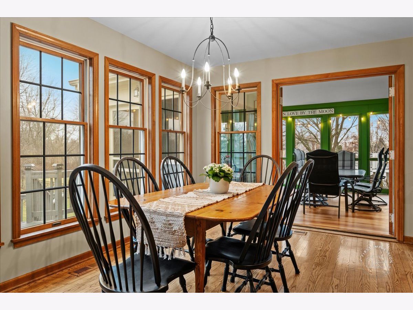
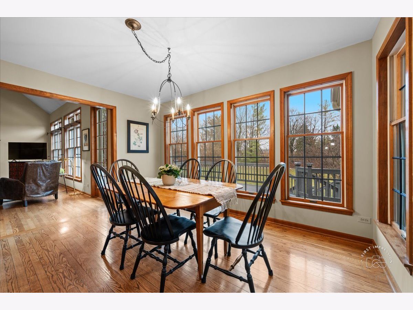
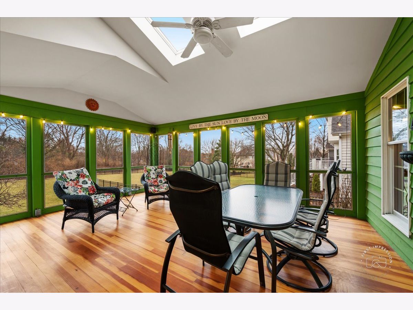
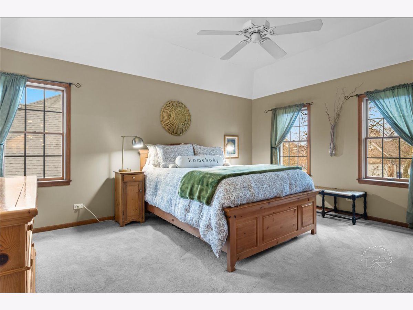
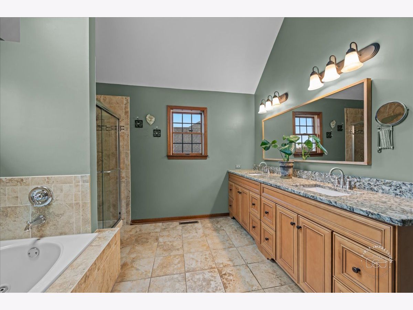
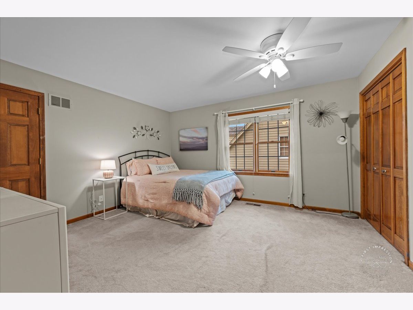
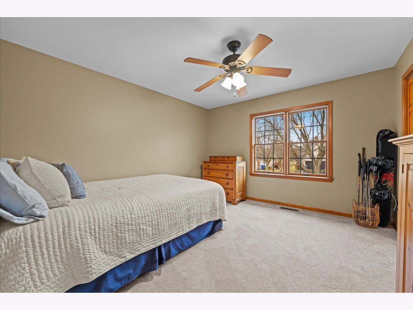
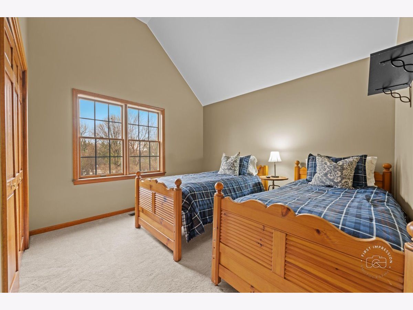
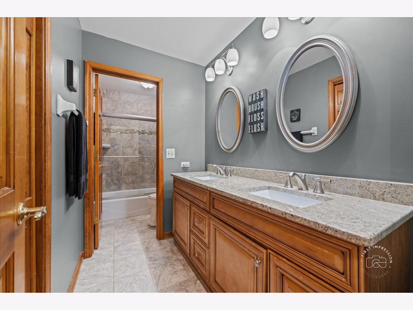
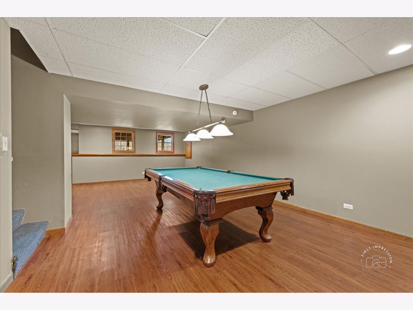
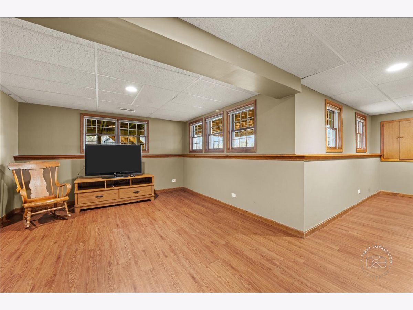
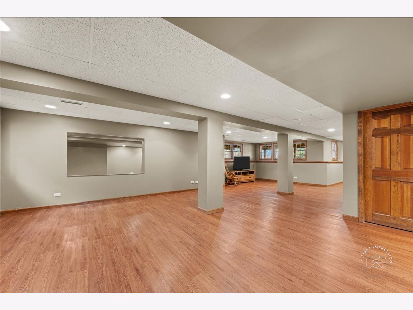
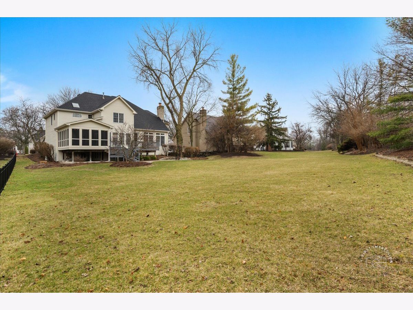
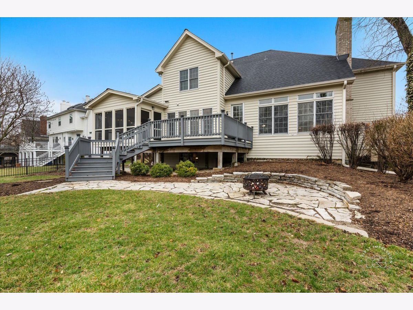
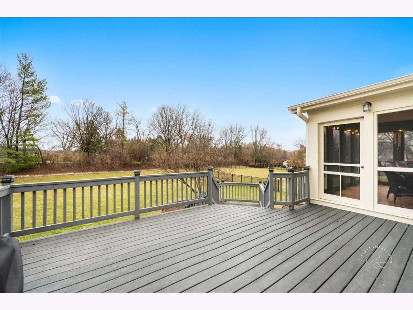
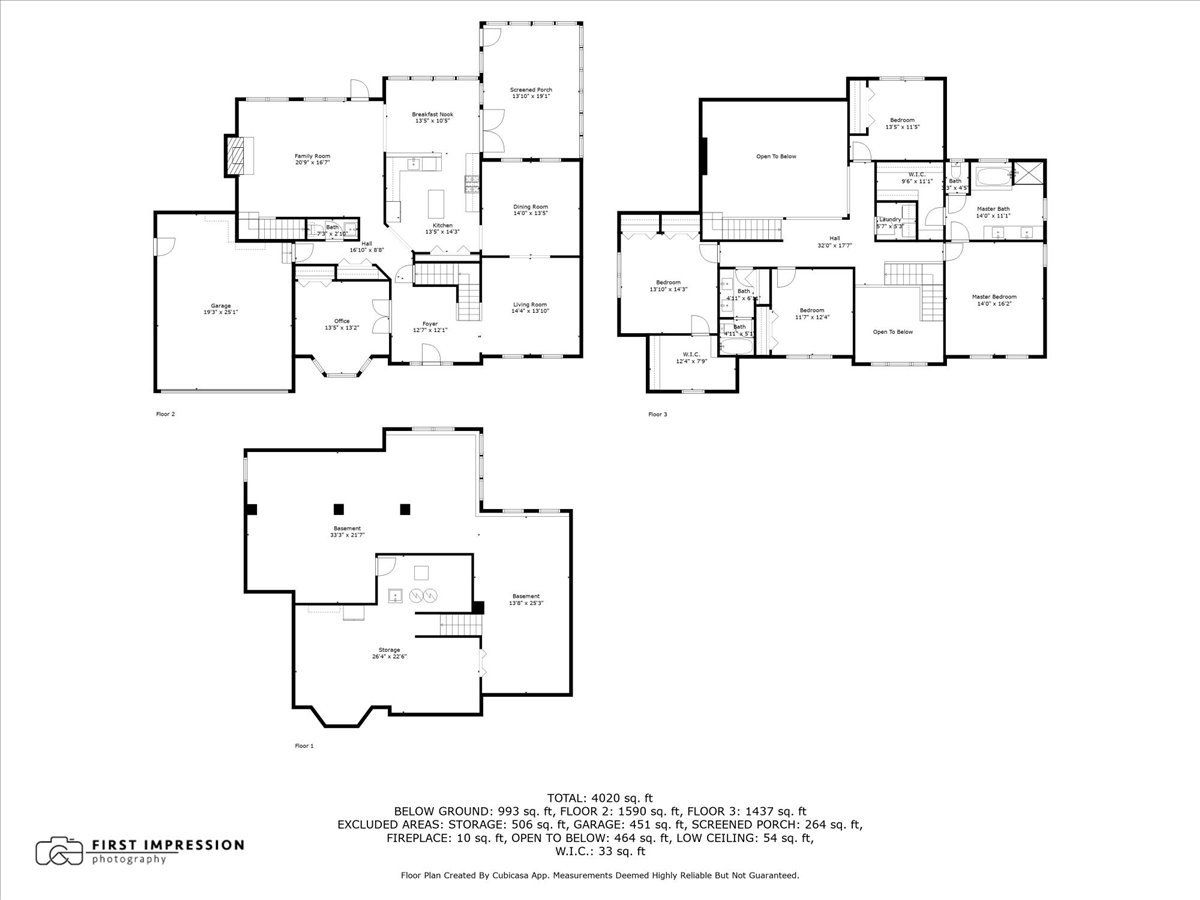
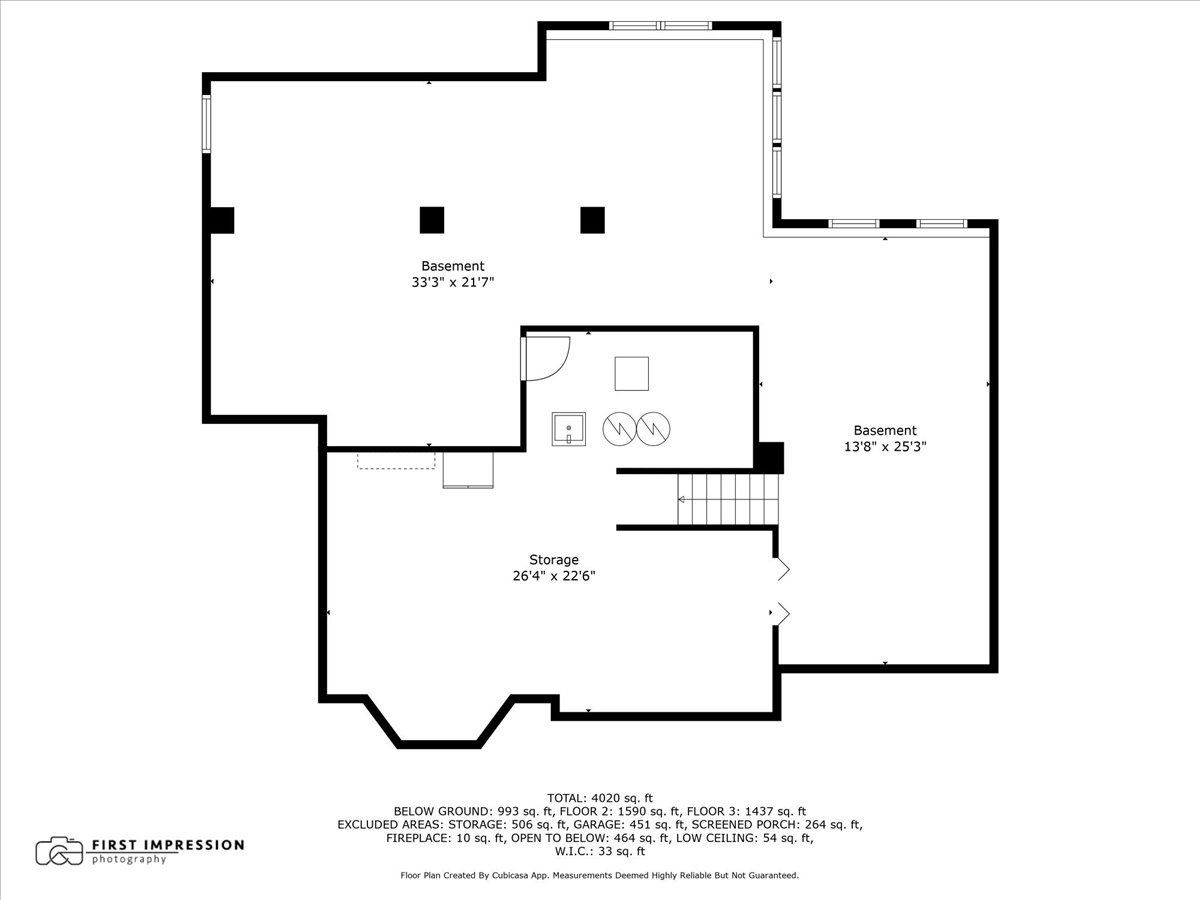
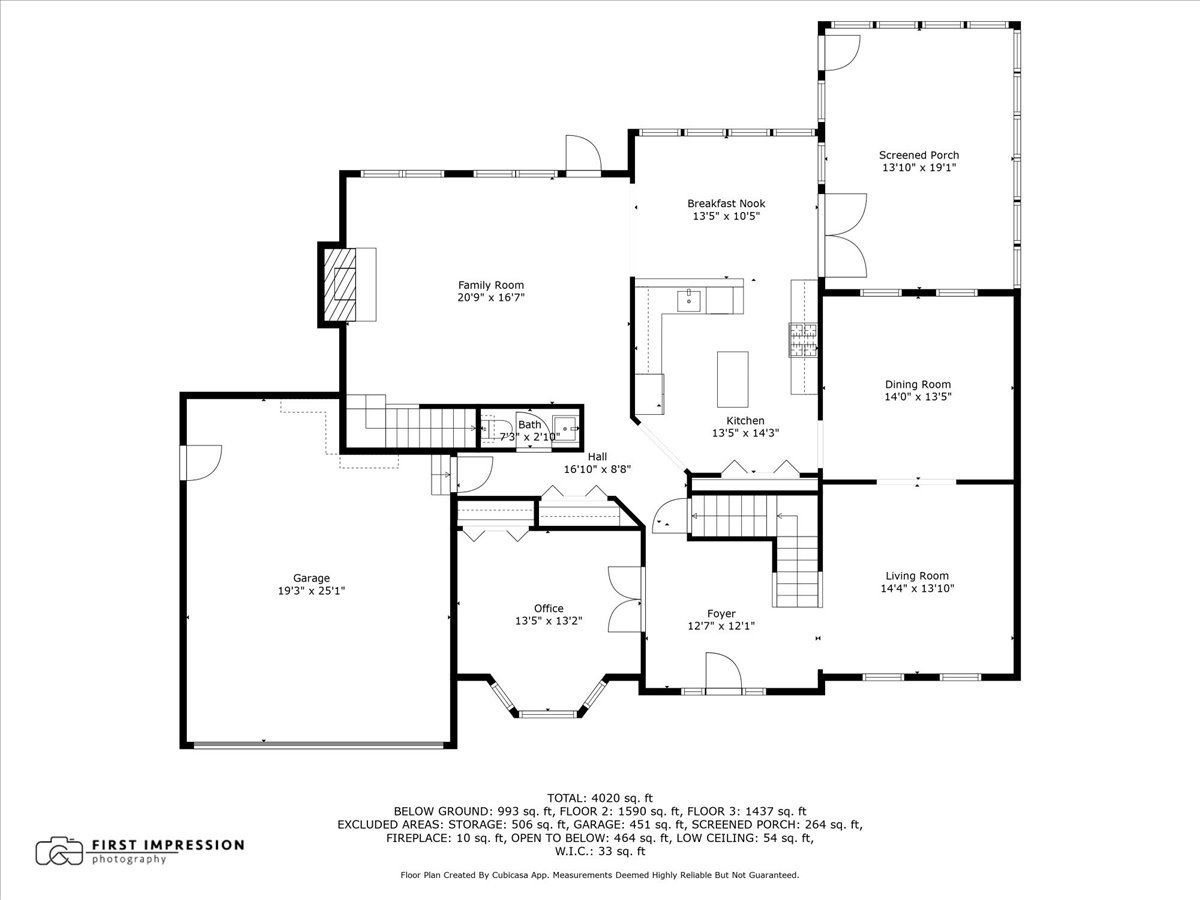
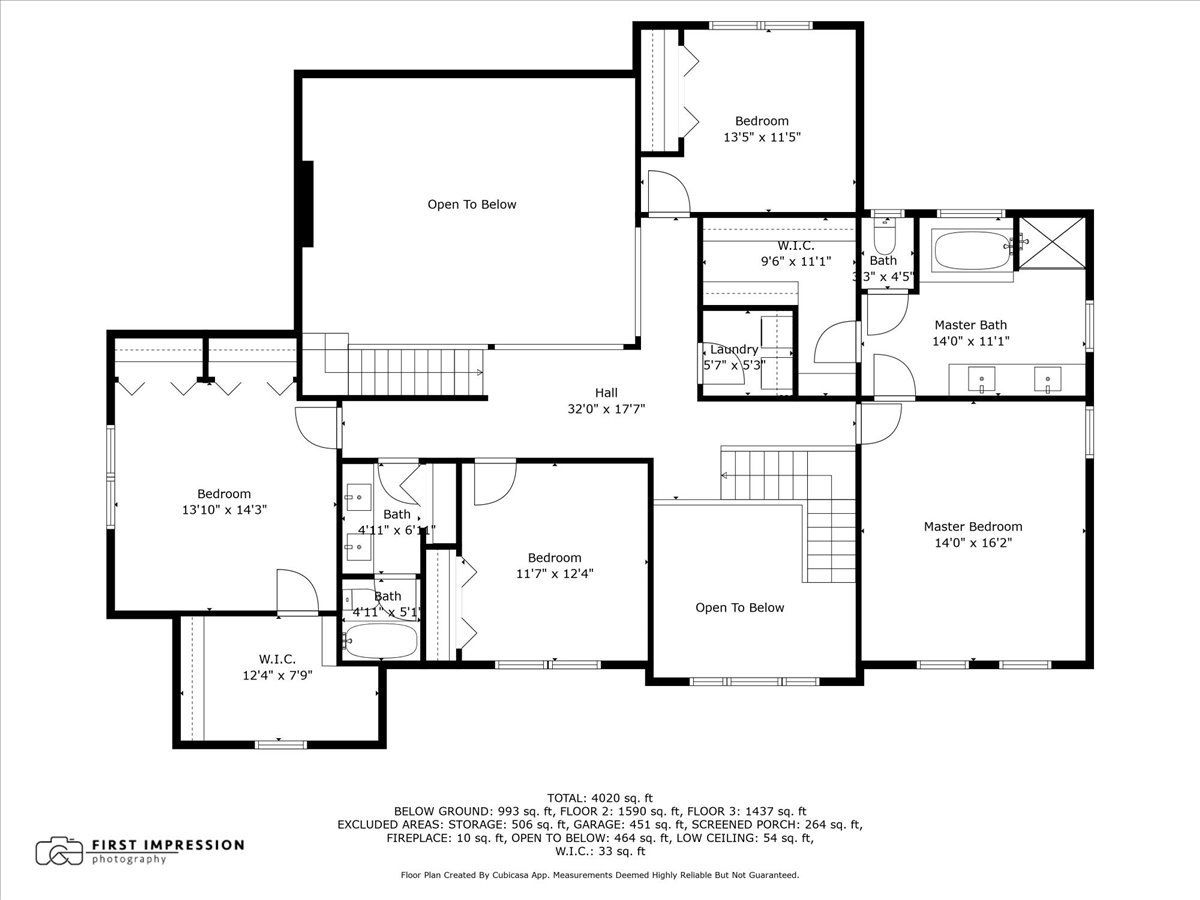
Room Specifics
Total Bedrooms: 4
Bedrooms Above Ground: 4
Bedrooms Below Ground: 0
Dimensions: —
Floor Type: —
Dimensions: —
Floor Type: —
Dimensions: —
Floor Type: —
Full Bathrooms: 3
Bathroom Amenities: —
Bathroom in Basement: 0
Rooms: —
Basement Description: —
Other Specifics
| 2 | |
| — | |
| — | |
| — | |
| — | |
| 68.5X196.6X113.3X239.1 | |
| — | |
| — | |
| — | |
| — | |
| Not in DB | |
| — | |
| — | |
| — | |
| — |
Tax History
| Year | Property Taxes |
|---|---|
| 2025 | $14,459 |
Contact Agent
Nearby Similar Homes
Nearby Sold Comparables
Contact Agent
Listing Provided By
Baird & Warner Fox Valley - Geneva





