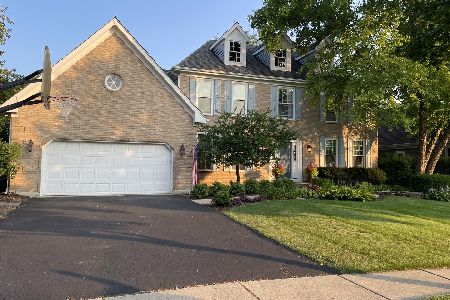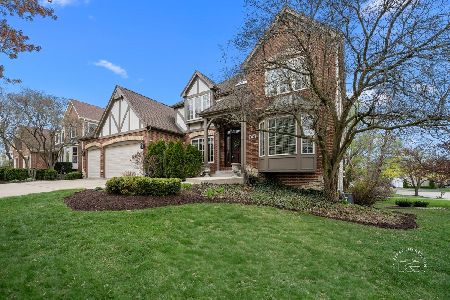1649 Eagle Brook Drive, Geneva, Illinois 60134
$549,900
|
Sold
|
|
| Status: | Closed |
| Sqft: | 3,611 |
| Cost/Sqft: | $152 |
| Beds: | 4 |
| Baths: | 4 |
| Year Built: | 1990 |
| Property Taxes: | $14,900 |
| Days On Market: | 3918 |
| Lot Size: | 0,27 |
Description
The BEST Eagle Brook has to offer! Tons of updates, newer windows, 9' ceilings, beautiful millwork & more! Incredible, gourmet kitchen w/huge island, granite counters, SS apps, 2 ovens, warming drawer & wine bar. Spacious master w/ luxury bath. Fantastic WALK-OUT lower level w/recreation & exercise rooms, bar area & full bath. Great, private yard boasts Trex deck w/hot tub & patio area! Perfect for entertaining! 10+
Property Specifics
| Single Family | |
| — | |
| — | |
| 1990 | |
| Full,Walkout | |
| — | |
| No | |
| 0.27 |
| Kane | |
| Eagle Brook | |
| 0 / Not Applicable | |
| None | |
| Public | |
| Public Sewer | |
| 08905635 | |
| 1209452025 |
Nearby Schools
| NAME: | DISTRICT: | DISTANCE: | |
|---|---|---|---|
|
Grade School
Western Avenue Elementary School |
304 | — | |
|
Middle School
Geneva Middle School |
304 | Not in DB | |
|
High School
Geneva Community High School |
304 | Not in DB | |
Property History
| DATE: | EVENT: | PRICE: | SOURCE: |
|---|---|---|---|
| 12 Jun, 2015 | Sold | $549,900 | MRED MLS |
| 4 May, 2015 | Under contract | $549,900 | MRED MLS |
| 29 Apr, 2015 | Listed for sale | $549,900 | MRED MLS |
| 20 Apr, 2022 | Sold | $650,000 | MRED MLS |
| 28 Feb, 2022 | Under contract | $629,900 | MRED MLS |
| 23 Feb, 2022 | Listed for sale | $629,900 | MRED MLS |
Room Specifics
Total Bedrooms: 4
Bedrooms Above Ground: 4
Bedrooms Below Ground: 0
Dimensions: —
Floor Type: Carpet
Dimensions: —
Floor Type: Carpet
Dimensions: —
Floor Type: Carpet
Full Bathrooms: 4
Bathroom Amenities: Separate Shower,Double Sink,Full Body Spray Shower,Soaking Tub
Bathroom in Basement: 1
Rooms: Exercise Room,Foyer,Game Room,Mud Room,Recreation Room,Study
Basement Description: Finished,Exterior Access
Other Specifics
| 2 | |
| Concrete Perimeter | |
| Concrete | |
| Deck, Patio, Hot Tub | |
| Landscaped | |
| 79X171X92X126 | |
| — | |
| Full | |
| Vaulted/Cathedral Ceilings, Skylight(s), Bar-Wet, Hardwood Floors, First Floor Laundry, First Floor Full Bath | |
| Double Oven, Microwave, Dishwasher, Refrigerator, Disposal, Stainless Steel Appliance(s), Wine Refrigerator | |
| Not in DB | |
| Sidewalks, Street Lights, Street Paved | |
| — | |
| — | |
| Gas Log |
Tax History
| Year | Property Taxes |
|---|---|
| 2015 | $14,900 |
| 2022 | $14,721 |
Contact Agent
Nearby Similar Homes
Nearby Sold Comparables
Contact Agent
Listing Provided By
Coldwell Banker Residential










