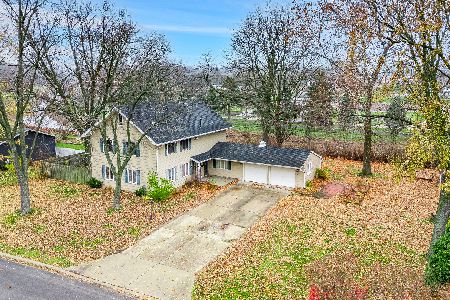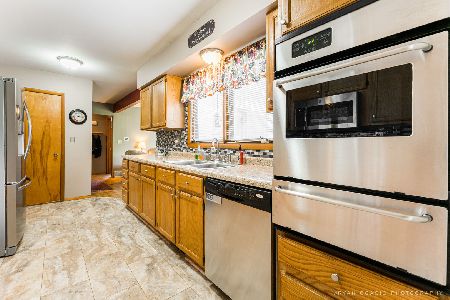1631 Schifly Lane, Dekalb, Illinois 60115
$245,000
|
Sold
|
|
| Status: | Closed |
| Sqft: | 1,754 |
| Cost/Sqft: | $138 |
| Beds: | 4 |
| Baths: | 2 |
| Year Built: | 1968 |
| Property Taxes: | $5,415 |
| Days On Market: | 905 |
| Lot Size: | 0,37 |
Description
OFFER VERBALLY ACCEPTED. PAPERWORK PENDING. If gardening is something you love to do, you will fall in love with this home. This home offers a lovingly cared-for landscaped yard. This 4 bedroom, 2 bath one-story home is located in the Hillcrest Subdivision. The inviting front porch is great for displaying more flowers or for relaxing at the end of the day or early morning. Enter through the sizeable foyer that overlooks the living room. The dining room is next to the kitchen and is a cozy place to dine with family or friends. This room can be the family room but is currently used as a dining room. The kitchen, with laminate flooring, has ample cabinet space and counter space for those who enjoy cooking. There is also a breakfast bar for morning coffee. The sitting room (which can be the formal dining room) is a cheerful place to watch TV and bird watching too. It's near the sliding glass window - great views of nature can be seen from here. The living room is located at the center of the home and is a great space for entertaining or relaxing. There is hardwood flooring in the living room, sitting room, and all of the bedrooms. All of the bedrooms have large windows with views of the lavish flower beds that surround this home. The remodeled hall bath has tile surround in the shower and is quite spacious. The owner's suite is located on the west side of the home. The ensuite has a large closet and a private area with a stand-up shower. This home has more space than meets the eye. The laundry room is located near the garage, the back door to the deck area, and the basement. It is a very useful room. The basement is a great space for storage or can be finished to your liking. The back deck is a secluded sanctuary - what a great space for relaxing or eating a quiet meal outdoors. You will find lots of privacy in the backyard of this home. There is also a two-car attached garage. This home has a lot to offer. Updates include landscaping and AC (2021); Roof and water heater (2015); Furnace (2012). Close to schools, shopping, Interstate access, and downtown DeKalb. A gardener's delight indeed!
Property Specifics
| Single Family | |
| — | |
| — | |
| 1968 | |
| — | |
| — | |
| No | |
| 0.37 |
| De Kalb | |
| — | |
| — / Not Applicable | |
| — | |
| — | |
| — | |
| 11859173 | |
| 0814151012 |
Property History
| DATE: | EVENT: | PRICE: | SOURCE: |
|---|---|---|---|
| 29 Sep, 2023 | Sold | $245,000 | MRED MLS |
| 16 Aug, 2023 | Under contract | $242,500 | MRED MLS |
| 13 Aug, 2023 | Listed for sale | $242,500 | MRED MLS |
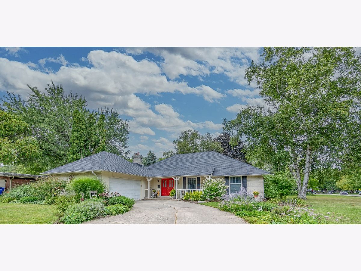
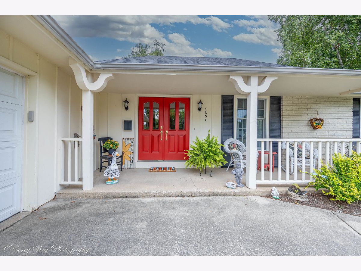
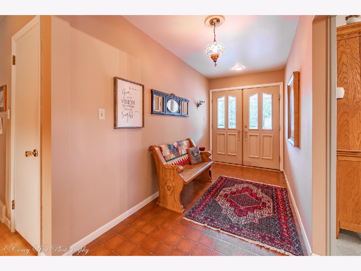
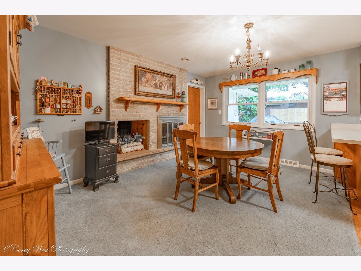
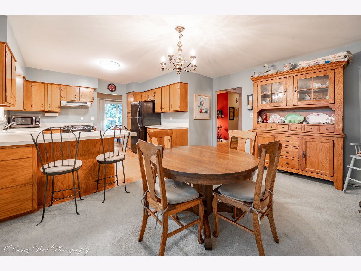
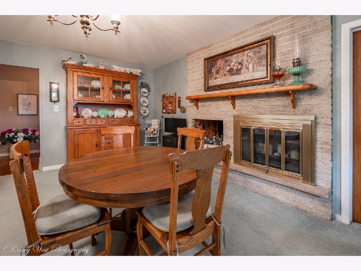
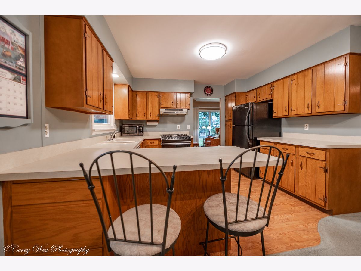
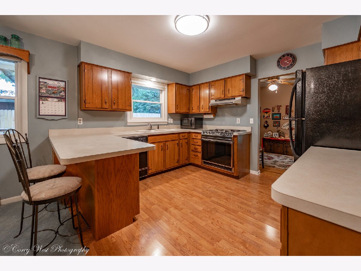
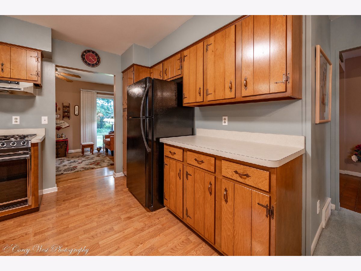
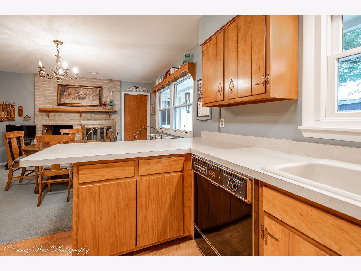
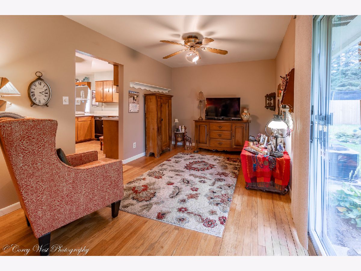
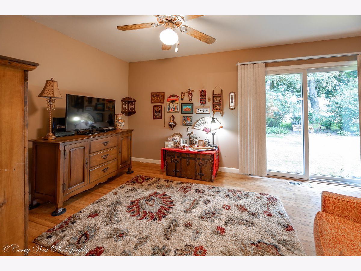
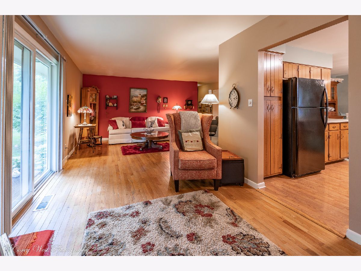
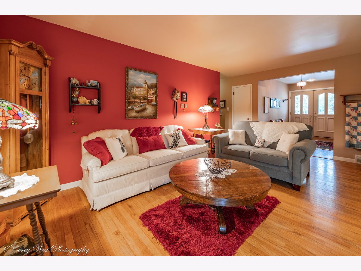
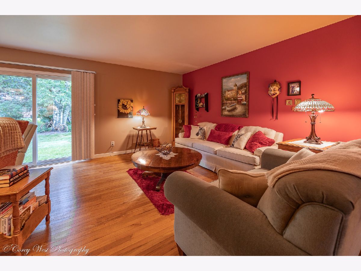
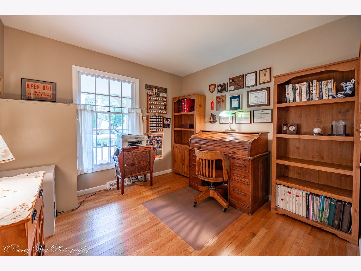
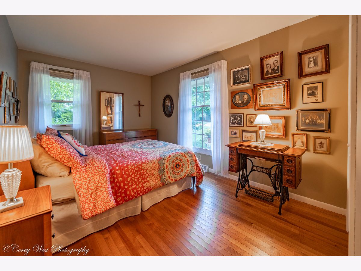
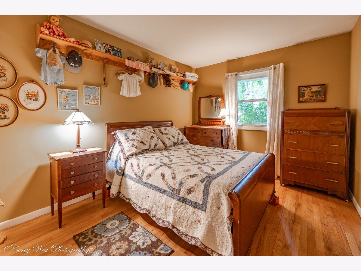
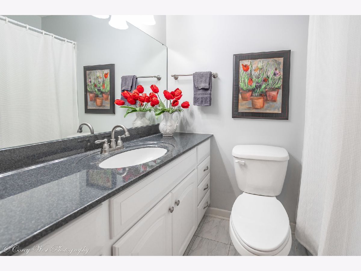
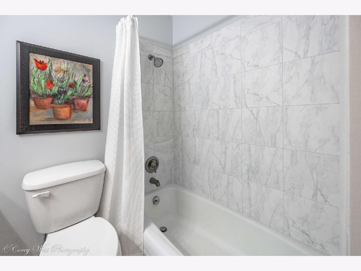
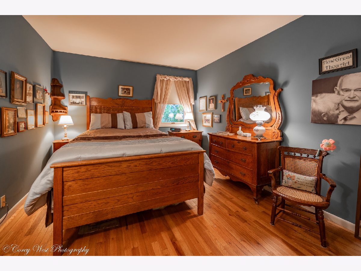
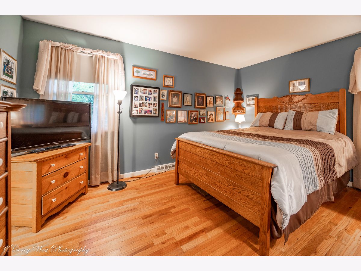
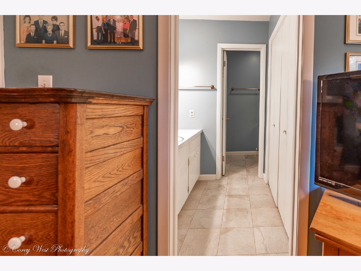
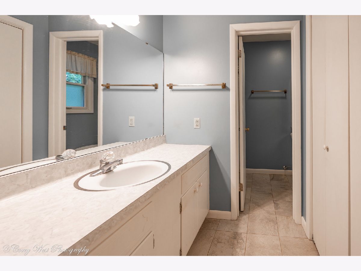
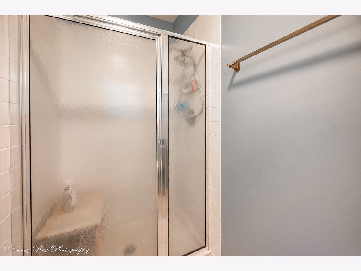
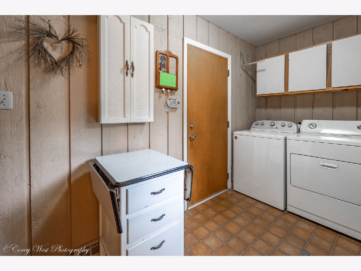
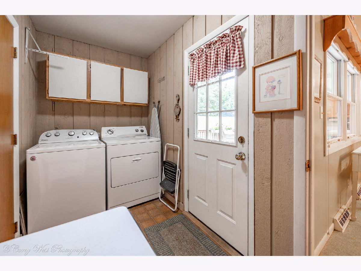
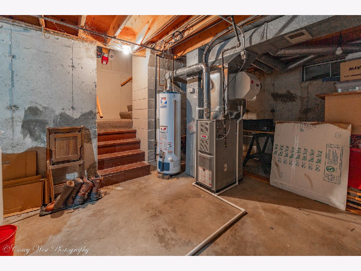
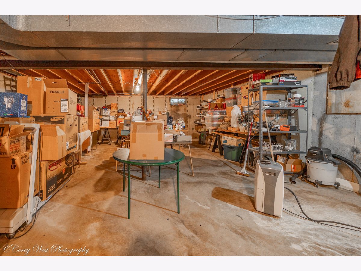
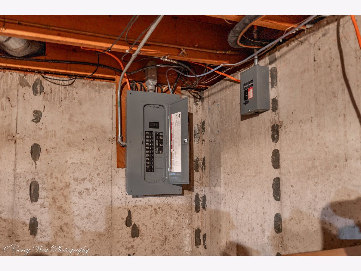
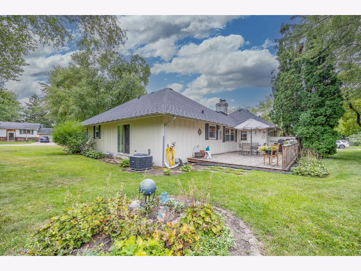
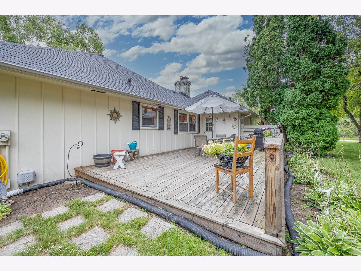
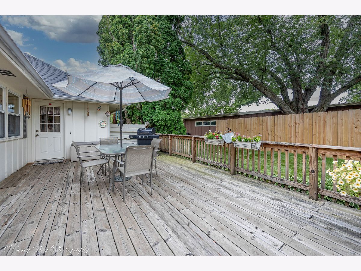
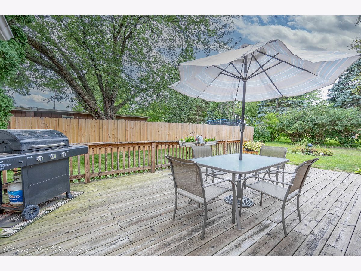
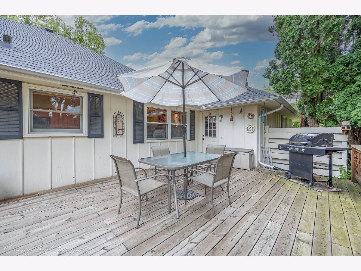
Room Specifics
Total Bedrooms: 4
Bedrooms Above Ground: 4
Bedrooms Below Ground: 0
Dimensions: —
Floor Type: —
Dimensions: —
Floor Type: —
Dimensions: —
Floor Type: —
Full Bathrooms: 2
Bathroom Amenities: —
Bathroom in Basement: 0
Rooms: —
Basement Description: Unfinished,Crawl
Other Specifics
| 2 | |
| — | |
| Concrete | |
| — | |
| — | |
| 125X129 | |
| Full | |
| — | |
| — | |
| — | |
| Not in DB | |
| — | |
| — | |
| — | |
| — |
Tax History
| Year | Property Taxes |
|---|---|
| 2023 | $5,415 |
Contact Agent
Nearby Sold Comparables
Contact Agent
Listing Provided By
Coldwell Banker Real Estate Group


