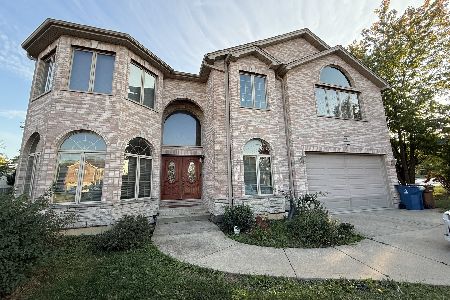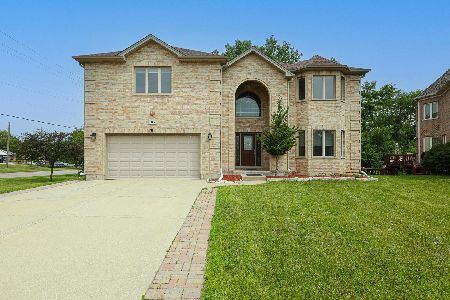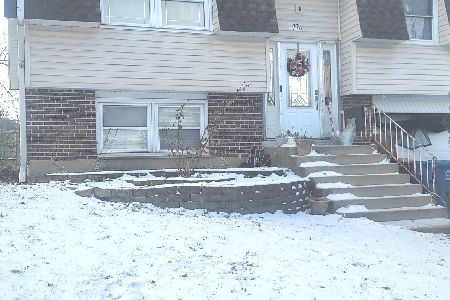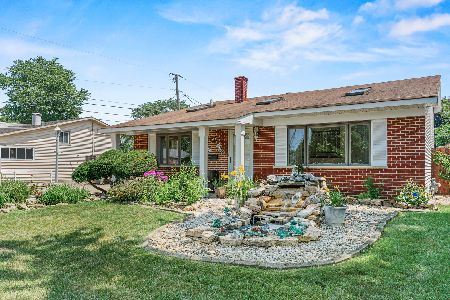1631 Westberg Street, Glendale Heights, Illinois 60139
$128,000
|
Sold
|
|
| Status: | Closed |
| Sqft: | 1,020 |
| Cost/Sqft: | $127 |
| Beds: | 3 |
| Baths: | 2 |
| Year Built: | 1962 |
| Property Taxes: | $5,689 |
| Days On Market: | 5882 |
| Lot Size: | 0,00 |
Description
100% approved short sale in writing-just lost 1st buyer. Close as your lender can. Really nice, move-in condition 3 bed/1.5bath w/ detached 2.5C gar. Updated kitchen, vaulted ceilings, updated bath, newer DW & stove. Newer furnace & hot water heater. Roof, siding, soffit, fascia, gutters all about 5 years ago. Great yard/Cement patio. Agent cc guaranteed & will not be reduced. Approved in writing ready to close!
Property Specifics
| Single Family | |
| — | |
| Bi-Level | |
| 1962 | |
| None | |
| — | |
| No | |
| 0 |
| Du Page | |
| — | |
| 0 / Not Applicable | |
| None | |
| Lake Michigan | |
| Public Sewer | |
| 07397497 | |
| 0227323017 |
Nearby Schools
| NAME: | DISTRICT: | DISTANCE: | |
|---|---|---|---|
|
Grade School
Pheasant Ridge Primary School |
16 | — | |
|
High School
Glenbard North High School |
87 | Not in DB | |
Property History
| DATE: | EVENT: | PRICE: | SOURCE: |
|---|---|---|---|
| 2 Apr, 2010 | Sold | $128,000 | MRED MLS |
| 19 Mar, 2010 | Under contract | $129,900 | MRED MLS |
| — | Last price change | $119,900 | MRED MLS |
| 14 Dec, 2009 | Listed for sale | $119,900 | MRED MLS |
Room Specifics
Total Bedrooms: 3
Bedrooms Above Ground: 3
Bedrooms Below Ground: 0
Dimensions: —
Floor Type: Carpet
Dimensions: —
Floor Type: Carpet
Full Bathrooms: 2
Bathroom Amenities: —
Bathroom in Basement: 0
Rooms: —
Basement Description: Crawl
Other Specifics
| 2 | |
| Concrete Perimeter | |
| Concrete | |
| Patio | |
| Fenced Yard | |
| 61 X 110 | |
| — | |
| None | |
| — | |
| Range, Dishwasher | |
| Not in DB | |
| Sidewalks, Street Lights, Street Paved | |
| — | |
| — | |
| Wood Burning |
Tax History
| Year | Property Taxes |
|---|---|
| 2010 | $5,689 |
Contact Agent
Nearby Similar Homes
Nearby Sold Comparables
Contact Agent
Listing Provided By
RE/MAX Professionals Select











