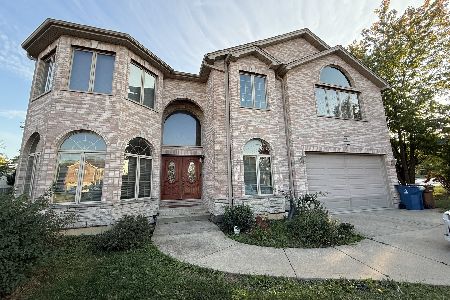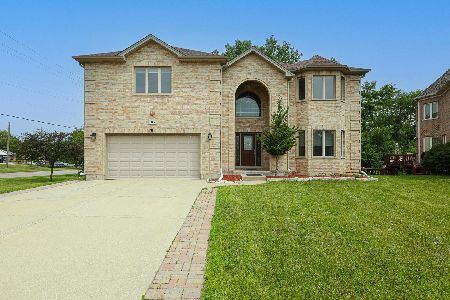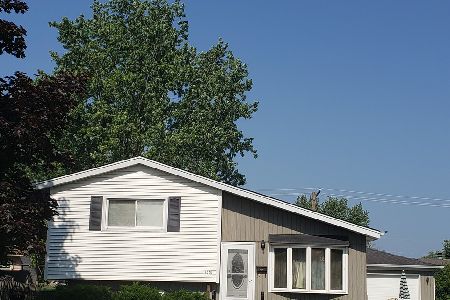1649 Westberg Street, Glendale Heights, Illinois 60139
$390,000
|
Sold
|
|
| Status: | Closed |
| Sqft: | 1,513 |
| Cost/Sqft: | $264 |
| Beds: | 3 |
| Baths: | 2 |
| Year Built: | 1962 |
| Property Taxes: | $7,892 |
| Days On Market: | 159 |
| Lot Size: | 0,15 |
Description
Beautifully updated split-level home offering 3 bedrooms, 2 full bathrooms, and numerous modern upgrades throughout. The kitchen features stunning new quartz countertops, brand-new stainless steel appliances (2025), a deep sink with a sleek new faucet, and freshly refinished cabinetry. Gleaming refinished hardwood floors run throughout the home, complemented by skylights in both the living room and kitchen that flood the space with natural light. The bathrooms have also been tastefully updated. A standout feature of this property is the custom-built garage-a dream for any mechanic or hobbyist. It accommodates 2.5 cars, features an 8-foot garage door, 10-foot ceilings, 220 power amp, a 9-foot high walk-up attic space ideal for a home office, studio, or additional storage and new epoxy flooring. The garage also includes its own bathroom, heating, and a window AC unit for year-round comfort. Nice front porch with a beautiful cascade pond with waterfall and sprinkler system. Backyard is ready for your enjoyment and is fully fenced with concrete patio. The home was professionally painted throughout. Tankless water heater 5yrs old, Roof 2010, windows 2005 and solar panels.
Property Specifics
| Single Family | |
| — | |
| — | |
| 1962 | |
| — | |
| SPLIT LEVEL | |
| No | |
| 0.15 |
| — | |
| Glendale Terrace | |
| 0 / Not Applicable | |
| — | |
| — | |
| — | |
| 12444903 | |
| 0227323013 |
Nearby Schools
| NAME: | DISTRICT: | DISTANCE: | |
|---|---|---|---|
|
Grade School
Americana Intermediate School |
16 | — | |
|
Middle School
Glenside Middle School |
16 | Not in DB | |
|
High School
Glenbard North High School |
87 | Not in DB | |
Property History
| DATE: | EVENT: | PRICE: | SOURCE: |
|---|---|---|---|
| 10 Oct, 2025 | Sold | $390,000 | MRED MLS |
| 26 Aug, 2025 | Under contract | $399,900 | MRED MLS |
| 13 Aug, 2025 | Listed for sale | $399,900 | MRED MLS |
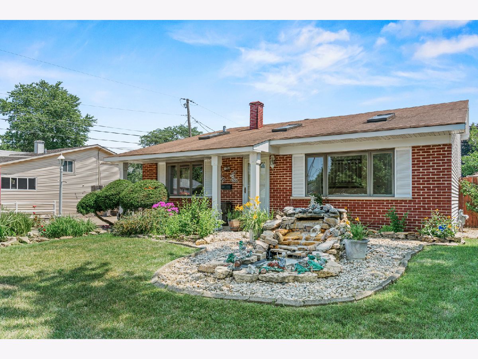

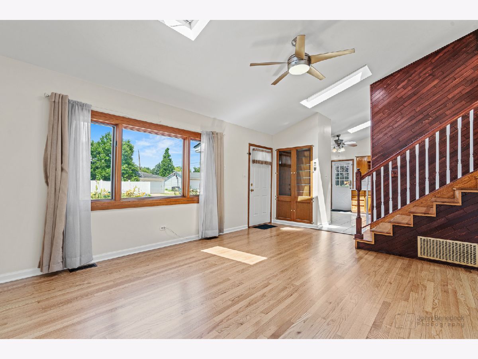
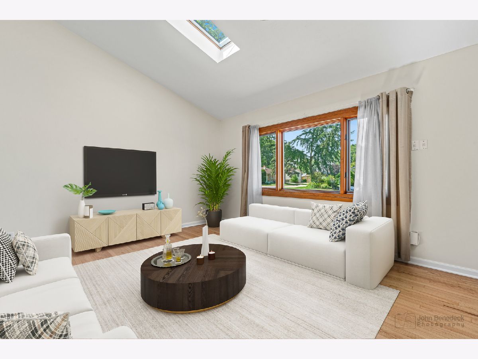
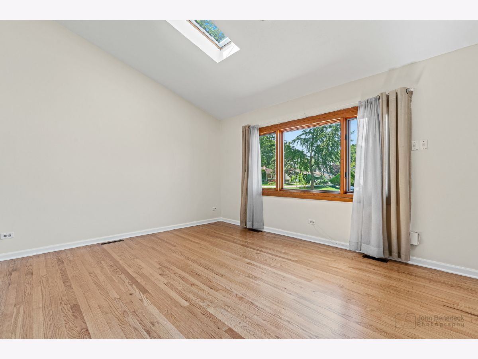
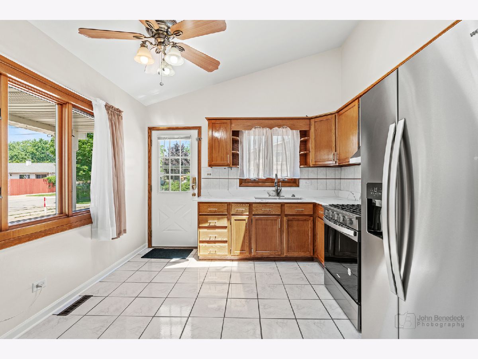
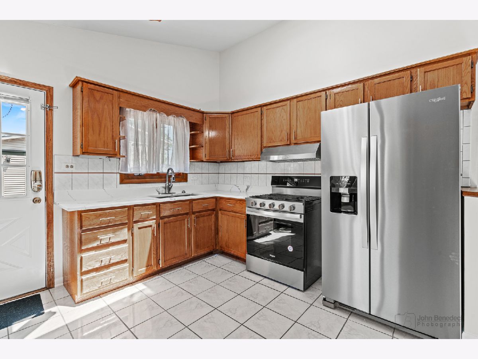
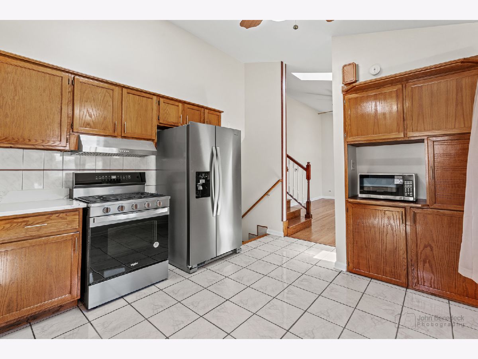
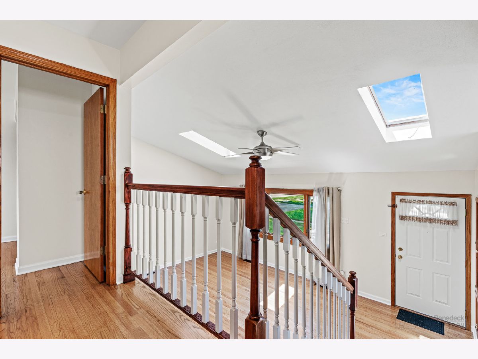

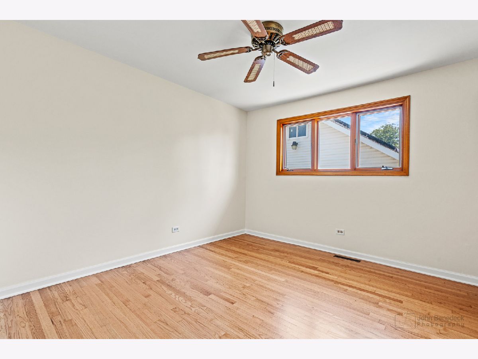
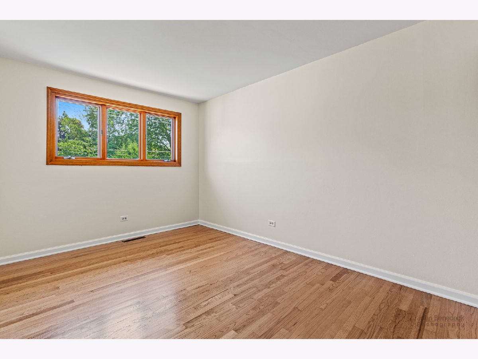

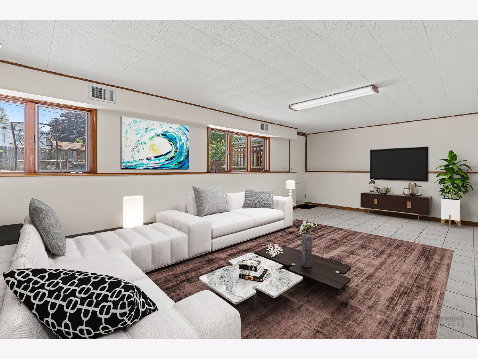

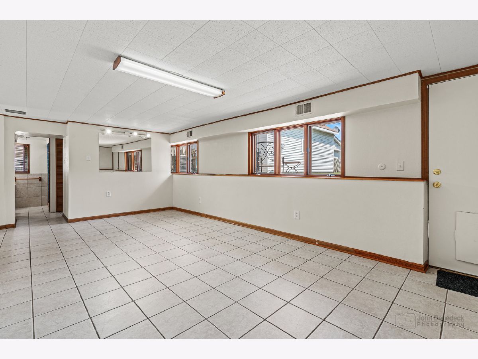



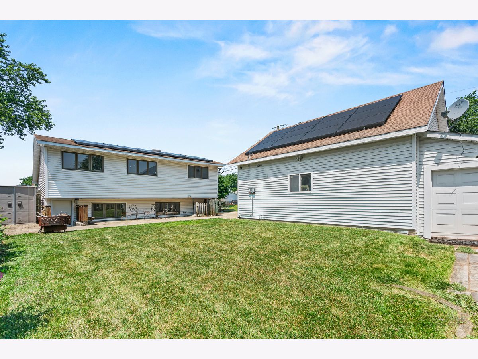
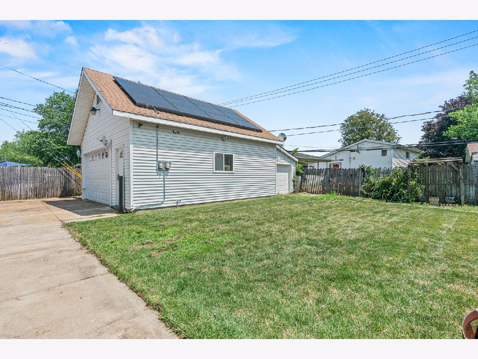
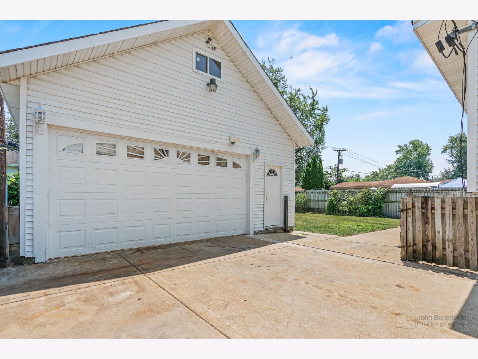
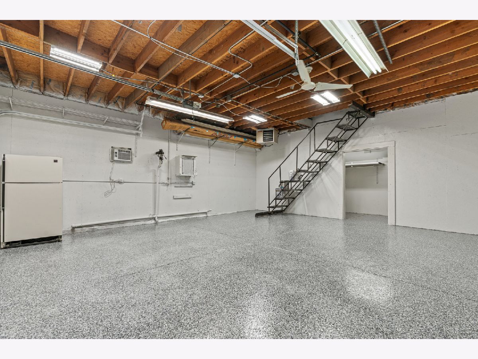
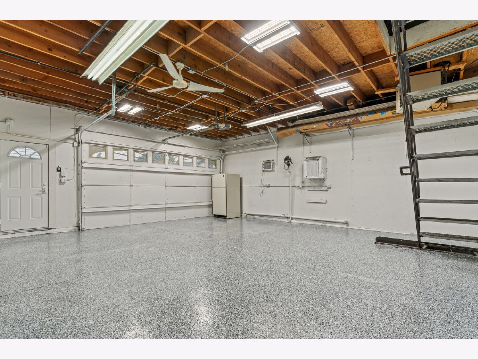
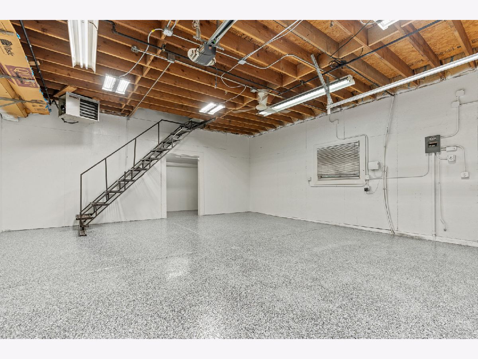
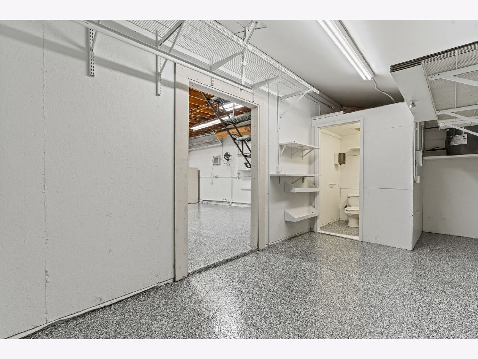
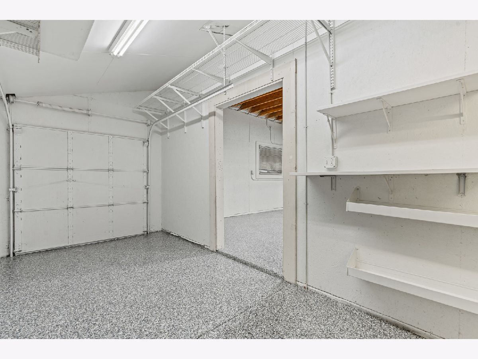

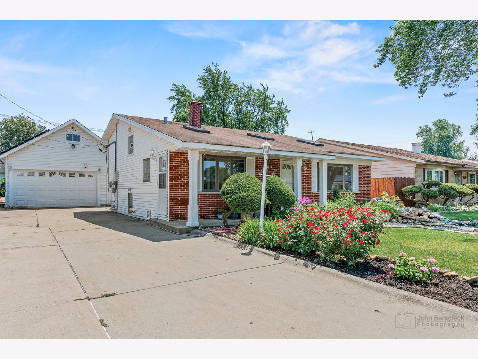
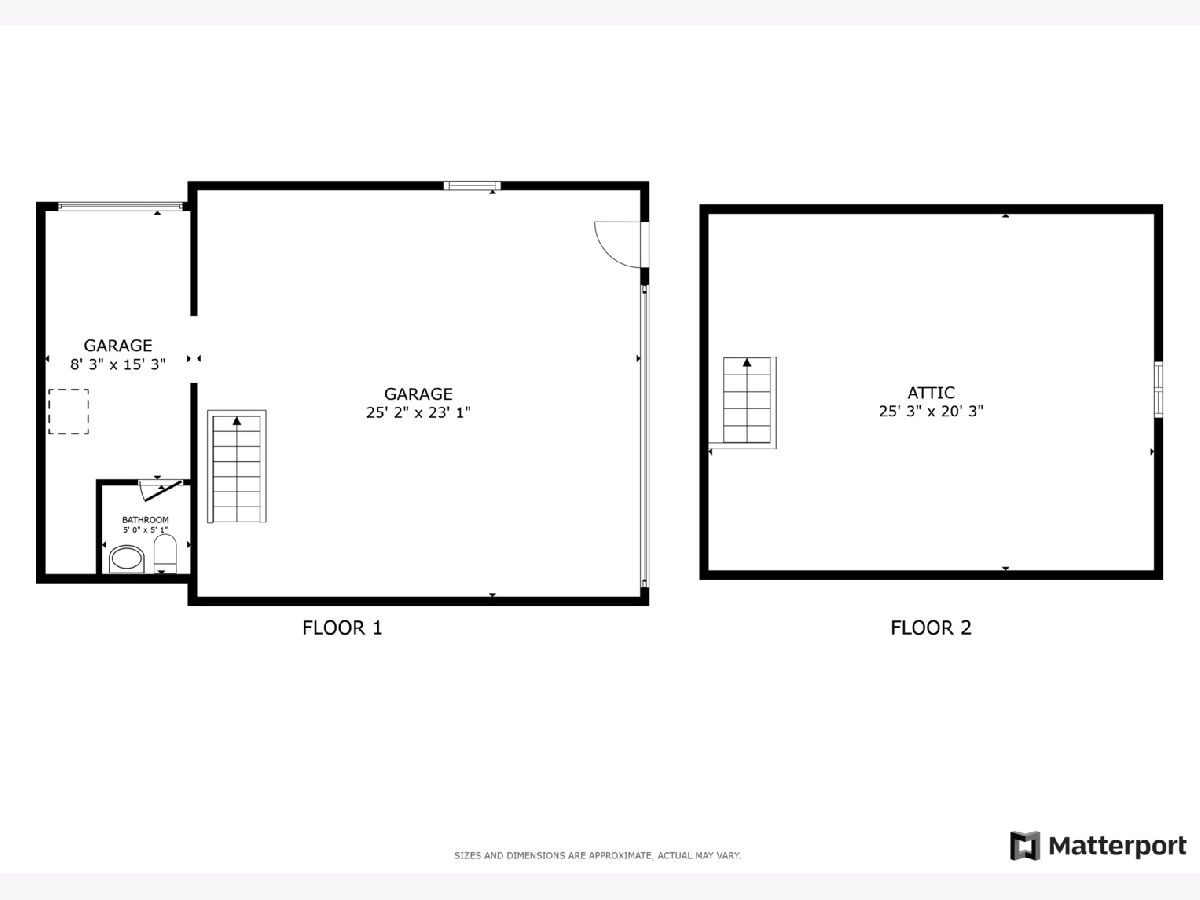
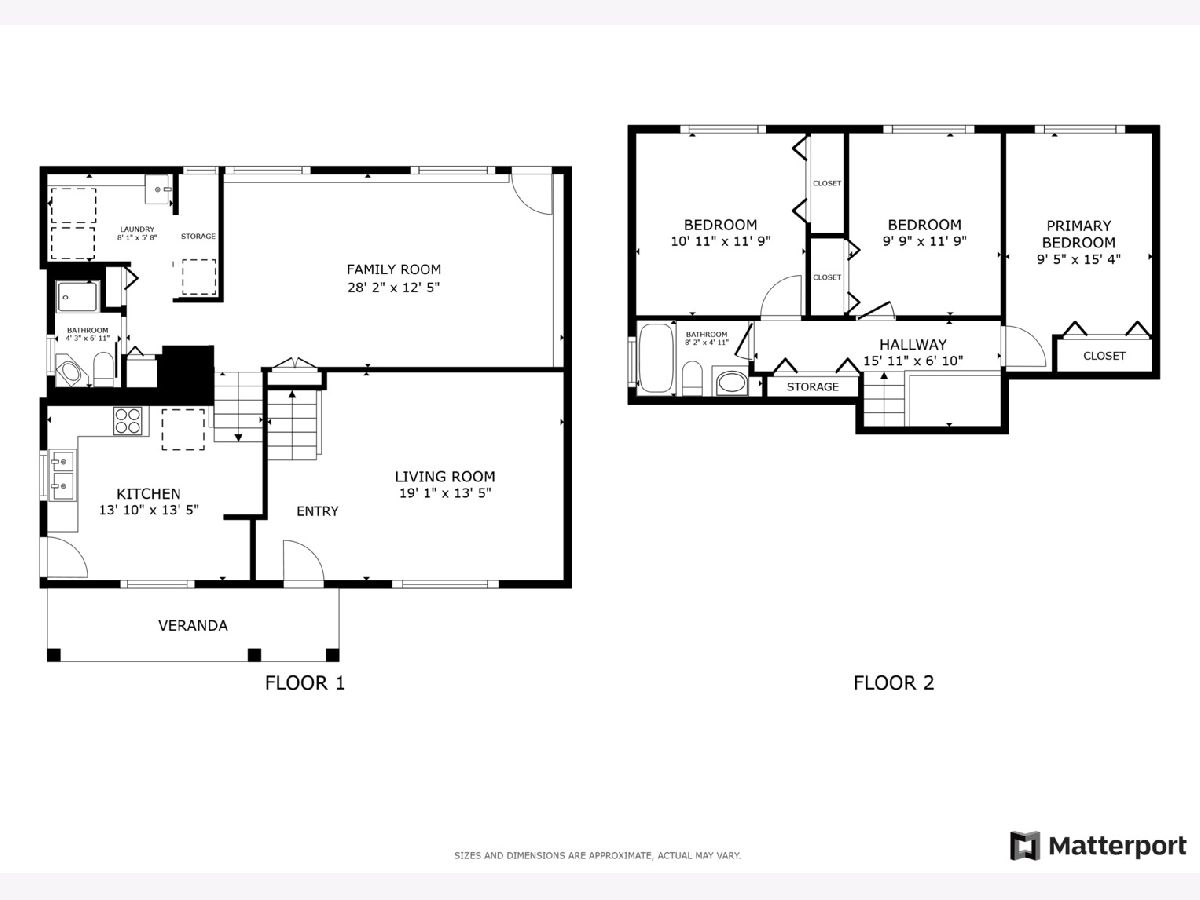
Room Specifics
Total Bedrooms: 3
Bedrooms Above Ground: 3
Bedrooms Below Ground: 0
Dimensions: —
Floor Type: —
Dimensions: —
Floor Type: —
Full Bathrooms: 2
Bathroom Amenities: Soaking Tub
Bathroom in Basement: 1
Rooms: —
Basement Description: —
Other Specifics
| 2.5 | |
| — | |
| — | |
| — | |
| — | |
| 61X110 | |
| Unfinished | |
| — | |
| — | |
| — | |
| Not in DB | |
| — | |
| — | |
| — | |
| — |
Tax History
| Year | Property Taxes |
|---|---|
| 2025 | $7,892 |
Contact Agent
Nearby Similar Homes
Nearby Sold Comparables
Contact Agent
Listing Provided By
Redfin Corporation

