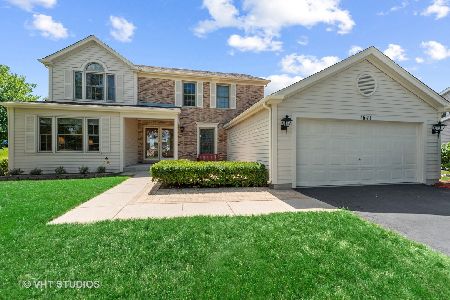1631 Westbury Drive, Algonquin, Illinois 60102
$387,000
|
Sold
|
|
| Status: | Closed |
| Sqft: | 2,799 |
| Cost/Sqft: | $134 |
| Beds: | 4 |
| Baths: | 3 |
| Year Built: | 1993 |
| Property Taxes: | $8,230 |
| Days On Market: | 1502 |
| Lot Size: | 0,27 |
Description
Check this out. This 2 story home features brand new kitchen with white shaker cabinets, quartz countertop, all new appliances, SS farm sink, new light fixtures, several can light and eating area with bay window. All new laminate wood floors on 1st floor. All new 2 panel doors t/o. 5.25 baseboard t/o. Powder room has new vanity, mirror, light, toilet and faucet. Hall bath total new with new tub, subway tile walls, ceramic floor, vanity, toilet, mirror and light fixture. 2nd floor laundry. Huge master bedroom with sky high ceilings, big walk-in closet, dressing area with sink and makeup counter. Master bath has 60" shower, subway tile walls and ceramic floor, new vanity. Home also features 3 big bedrooms with all new carpet. Last but not least finished basement freshly painted with new carpet. Large back yard with concrete patio. Come see this amazing home. Home has solar panels so electric bill is only $111 a month plus tax. Locked in for next 17 years. Owner will NOT remove Solar Panels. Owner is replacing cabinet above stove and installing a built in microwave.
Property Specifics
| Single Family | |
| — | |
| — | |
| 1993 | |
| — | |
| — | |
| No | |
| 0.27 |
| Mc Henry | |
| High Hill Farms | |
| 0 / Not Applicable | |
| — | |
| — | |
| — | |
| 11293284 | |
| 1932278003 |
Nearby Schools
| NAME: | DISTRICT: | DISTANCE: | |
|---|---|---|---|
|
Grade School
Neubert Elementary School |
300 | — | |
|
Middle School
Westfield Community School |
300 | Not in DB | |
|
High School
H D Jacobs High School |
300 | Not in DB | |
Property History
| DATE: | EVENT: | PRICE: | SOURCE: |
|---|---|---|---|
| 5 Apr, 2022 | Sold | $387,000 | MRED MLS |
| 28 Feb, 2022 | Under contract | $374,900 | MRED MLS |
| — | Last price change | $379,900 | MRED MLS |
| 22 Dec, 2021 | Listed for sale | $379,900 | MRED MLS |
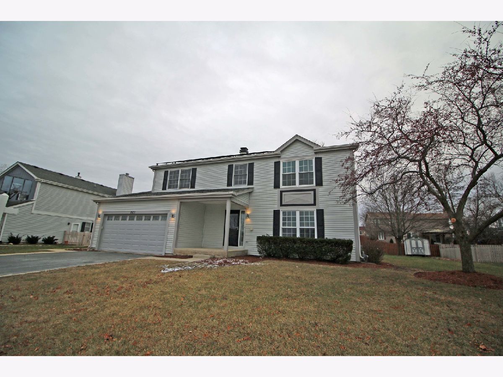
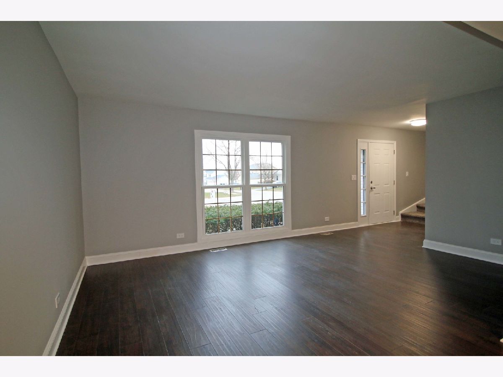
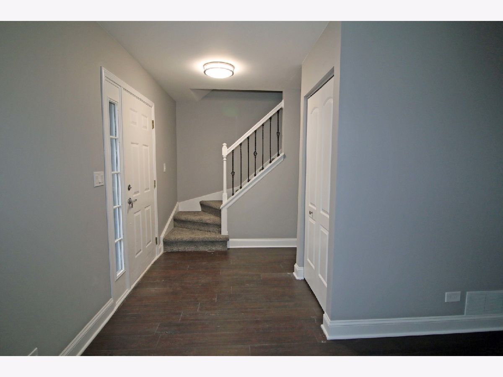
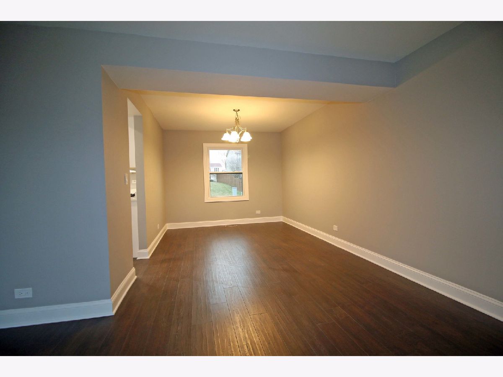
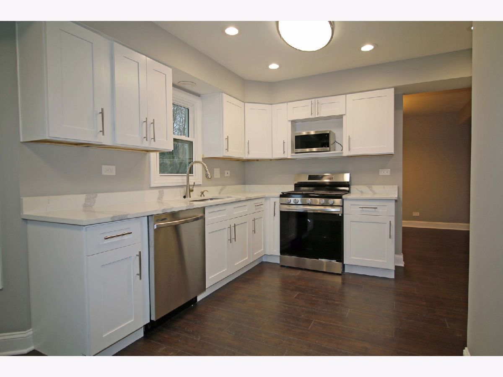
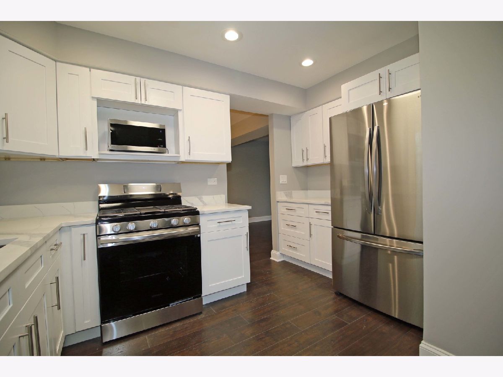
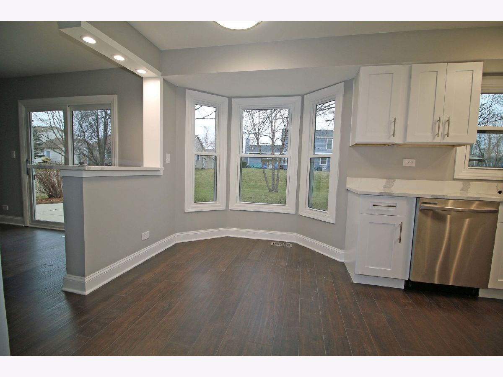
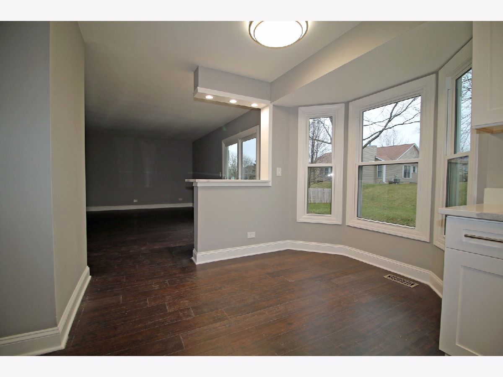

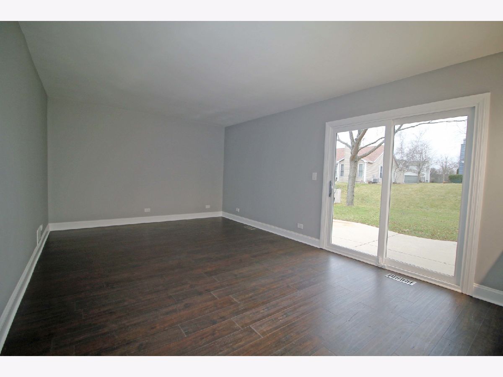
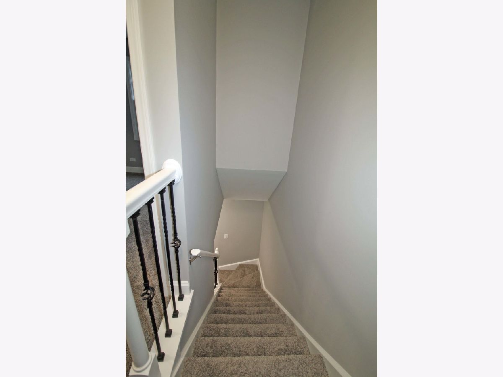
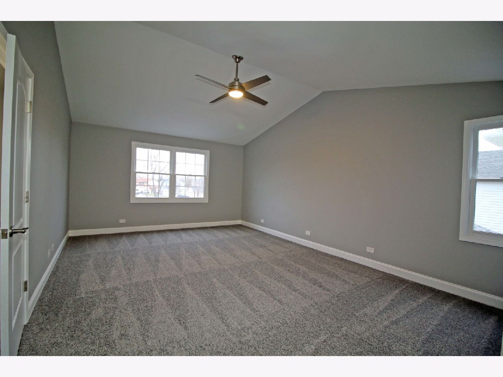
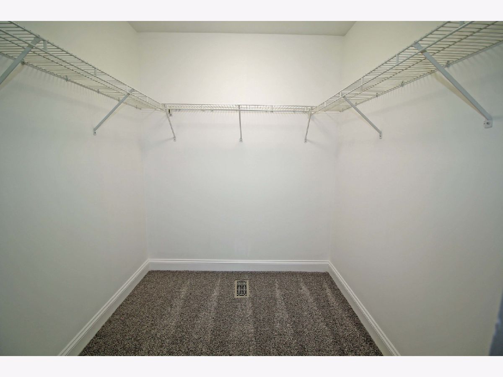

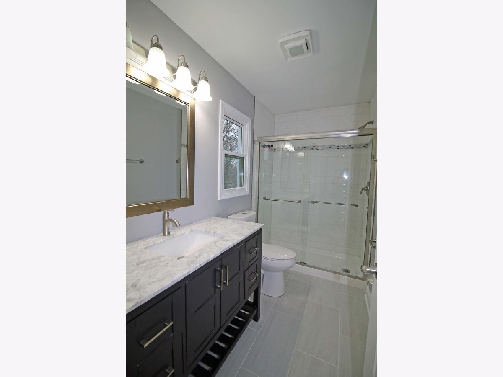
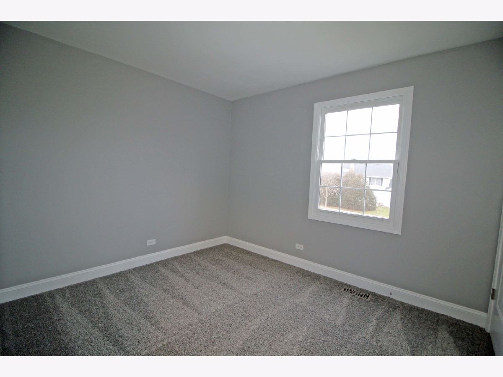
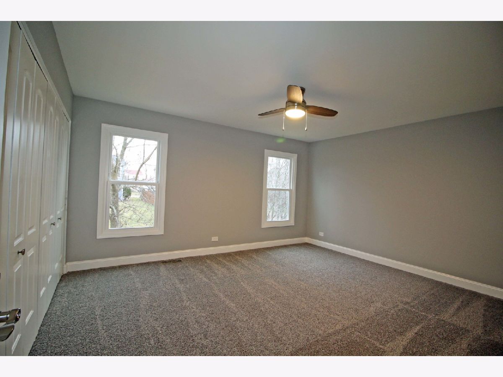

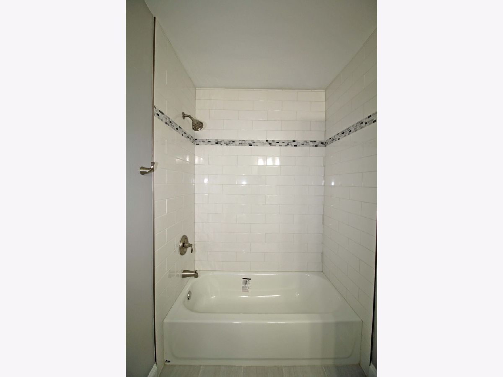

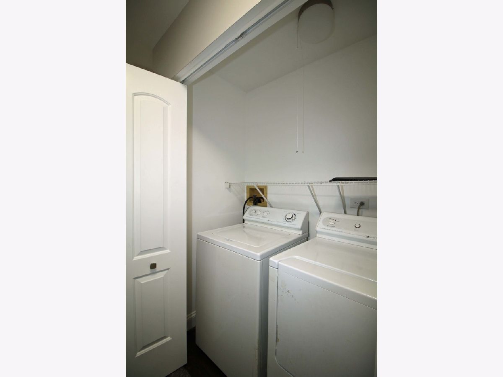

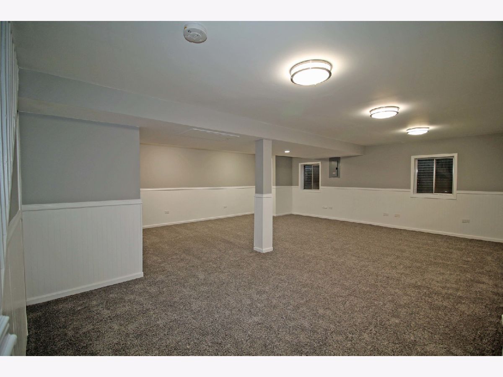




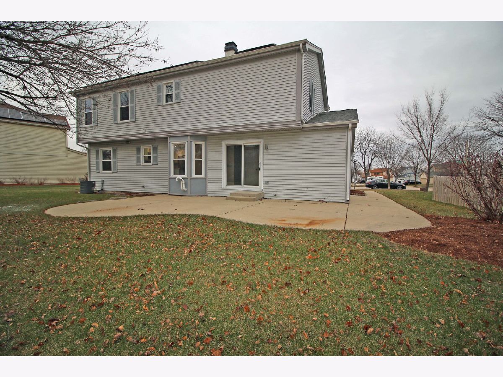
Room Specifics
Total Bedrooms: 4
Bedrooms Above Ground: 4
Bedrooms Below Ground: 0
Dimensions: —
Floor Type: —
Dimensions: —
Floor Type: —
Dimensions: —
Floor Type: —
Full Bathrooms: 3
Bathroom Amenities: —
Bathroom in Basement: 0
Rooms: —
Basement Description: Finished
Other Specifics
| 2 | |
| — | |
| Asphalt | |
| — | |
| — | |
| 24X24X24X125X122X140 | |
| — | |
| — | |
| — | |
| — | |
| Not in DB | |
| — | |
| — | |
| — | |
| — |
Tax History
| Year | Property Taxes |
|---|---|
| 2022 | $8,230 |
Contact Agent
Nearby Similar Homes
Nearby Sold Comparables
Contact Agent
Listing Provided By
RE/MAX Destiny








