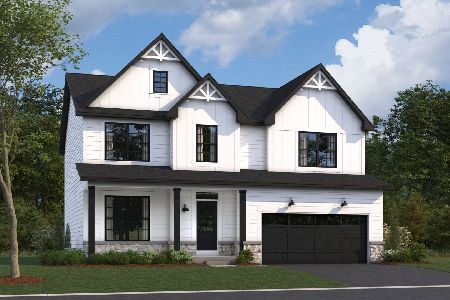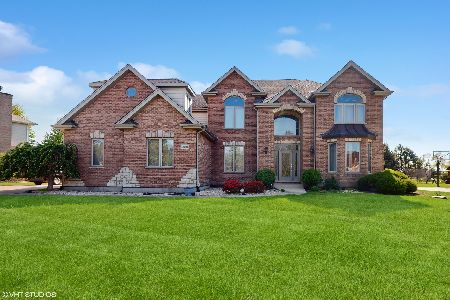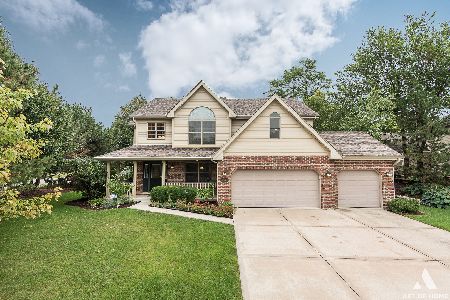16318 Shawnee Drive, Lockport, Illinois 60441
$355,000
|
Sold
|
|
| Status: | Closed |
| Sqft: | 2,500 |
| Cost/Sqft: | $144 |
| Beds: | 4 |
| Baths: | 4 |
| Year Built: | 2003 |
| Property Taxes: | $9,813 |
| Days On Market: | 2159 |
| Lot Size: | 0,38 |
Description
Wow! What a beautiful 2 story Home in Dakota Glen of Broken Arrow. This Custom Built 2 Story Features 9Ft. Ceilings on the First Floor. Large Kitchen with Generous Maple Cabinets, Subway Tile Backsplash and a Beautiful Granite Countertop. All New Carpeting in 2018. Sunroom off Kitchen. Large Family Room with a Limestone Fireplace and Mantle. Full Finished Basement; half for the family and half for storage. ShipLap Ceiling; Canned Lighting; Built in Entertainment Center; Drybar with Countertops. Large Master Bedroom w/ Recently Updated Shower and Whirlpool tub. One of the Bedrooms features a custom built raised bed with study area underneath, and built in shelving included with the home. Oversized 24x24 Garage w/epoxy flooring, and built in shelving. There is a new Deck off of the Kitchen. Please Don't Forget to take a notice of the new Custom Pella Entry Door. Put in the Summer of 2019 w/m 10 year warranty. Walking to the High School.
Property Specifics
| Single Family | |
| — | |
| Traditional | |
| 2003 | |
| Full | |
| — | |
| No | |
| 0.38 |
| Will | |
| Broken Arrow Dakota Glen | |
| 200 / Annual | |
| Other | |
| Public | |
| Public Sewer | |
| 10643867 | |
| 1605302020070000 |
Nearby Schools
| NAME: | DISTRICT: | DISTANCE: | |
|---|---|---|---|
|
High School
Lockport Township High School |
205 | Not in DB | |
Property History
| DATE: | EVENT: | PRICE: | SOURCE: |
|---|---|---|---|
| 17 Apr, 2020 | Sold | $355,000 | MRED MLS |
| 8 Mar, 2020 | Under contract | $359,900 | MRED MLS |
| 21 Feb, 2020 | Listed for sale | $359,900 | MRED MLS |
Room Specifics
Total Bedrooms: 4
Bedrooms Above Ground: 4
Bedrooms Below Ground: 0
Dimensions: —
Floor Type: Carpet
Dimensions: —
Floor Type: Carpet
Dimensions: —
Floor Type: Carpet
Full Bathrooms: 4
Bathroom Amenities: Whirlpool,Separate Shower,Double Sink
Bathroom in Basement: 0
Rooms: Recreation Room
Basement Description: Finished
Other Specifics
| 2 | |
| Concrete Perimeter | |
| Concrete | |
| — | |
| Corner Lot | |
| 73X147X159X147 | |
| — | |
| Full | |
| Vaulted/Cathedral Ceilings, Second Floor Laundry, Walk-In Closet(s) | |
| Range, Microwave, Dishwasher, Refrigerator, Washer, Dryer, Water Softener Owned | |
| Not in DB | |
| — | |
| — | |
| — | |
| Wood Burning, Gas Starter |
Tax History
| Year | Property Taxes |
|---|---|
| 2020 | $9,813 |
Contact Agent
Nearby Similar Homes
Nearby Sold Comparables
Contact Agent
Listing Provided By
Baird & Warner






