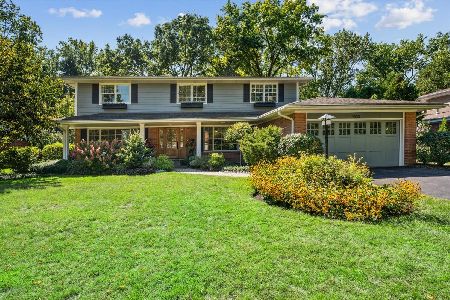1632 Blackthorn Drive, Glenview, Illinois 60025
$827,000
|
Sold
|
|
| Status: | Closed |
| Sqft: | 2,692 |
| Cost/Sqft: | $307 |
| Beds: | 4 |
| Baths: | 3 |
| Year Built: | 1965 |
| Property Taxes: | $13,108 |
| Days On Market: | 1815 |
| Lot Size: | 0,32 |
Description
1632 Blackthorn has been tastefully renovated for today's buyer and completely move in ready. Upon entering you generous sized foyer you have a massive living room and dining room filled with natural light, open to the fully updated white kitchen with 11 foot island, custom cabinetry, range hood, beverage fridge, tons of storage and pantry space with stainless steel appliances. Over your farmhouse sink you have a large window overlooking your .325 acre fully fenced backyard, with an open concept kitchen and family room with gas log/starter fireplace, custom White built-ins, and sliders out to your large Unilock paver patio with seat wall. Huge mudroom/laundry room with cubbies and extra pantry space off your 2 car garage. Updated stylish powder room on the first level. Upstairs you find 4 generous sized bedrooms, updated hall bath with large vanity and tub/shower, and also a primary suite with walk in closet with closet system and a freshly redone bath with large primary vanity in on trend neutral colors (all baths redone in 2020). Hardwood floors throughout second level under carpet in excellent condition. Downstairs you have a cozy carpeted basement which is fully finished with gaming space, craft space, e learning space, as well as plenty of storage. Updated electrical. A gem located in desirable Tall Trees, walking distance to The Glen Town Center and Lake Glenview, downtown Glenview's restaurants and entertainment, library, and the train. The Tall Trees neighborhood is loaded with events for adults and children alike, 4th of July bike parade and party, Octoberfest, Food Trucks, with a great sense of community. Home is in walking distance to the neighborhood Tall Trees park. Welcome home!
Property Specifics
| Single Family | |
| — | |
| — | |
| 1965 | |
| Full | |
| — | |
| No | |
| 0.32 |
| Cook | |
| — | |
| — / Not Applicable | |
| None | |
| Lake Michigan,Public | |
| Public Sewer | |
| 10979607 | |
| 04263020060000 |
Nearby Schools
| NAME: | DISTRICT: | DISTANCE: | |
|---|---|---|---|
|
Grade School
Lyon Elementary School |
34 | — | |
|
Middle School
Attea Middle School |
34 | Not in DB | |
|
High School
Glenbrook South High School |
225 | Not in DB | |
|
Alternate Elementary School
Pleasant Ridge Elementary School |
— | Not in DB | |
Property History
| DATE: | EVENT: | PRICE: | SOURCE: |
|---|---|---|---|
| 6 Apr, 2021 | Sold | $827,000 | MRED MLS |
| 21 Feb, 2021 | Under contract | $827,000 | MRED MLS |
| 28 Jan, 2021 | Listed for sale | $827,000 | MRED MLS |
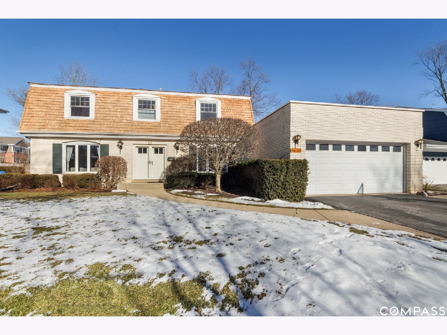
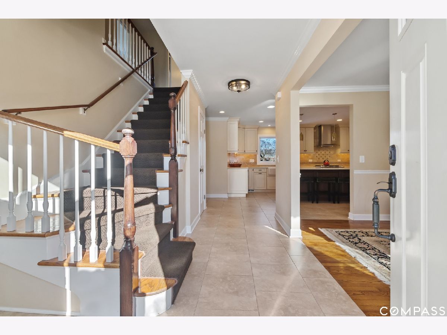
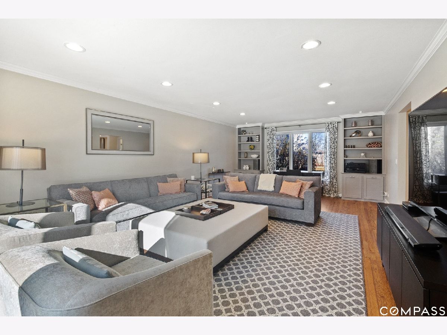
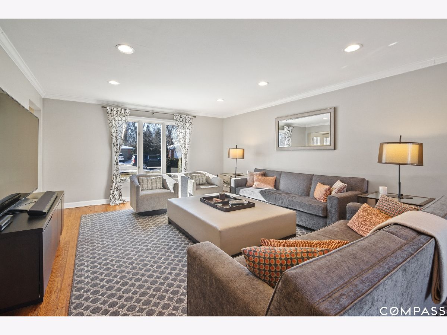
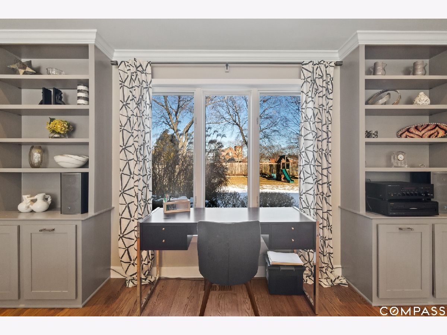
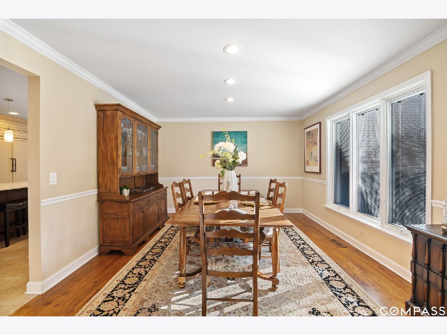
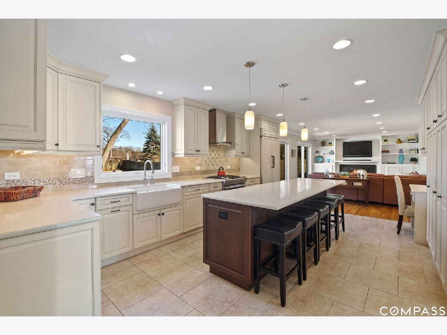
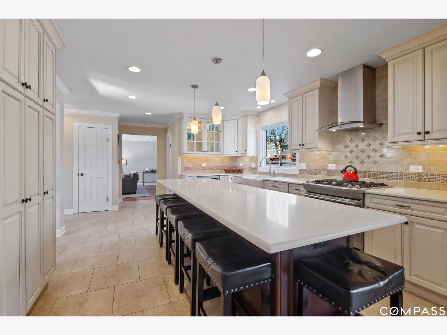
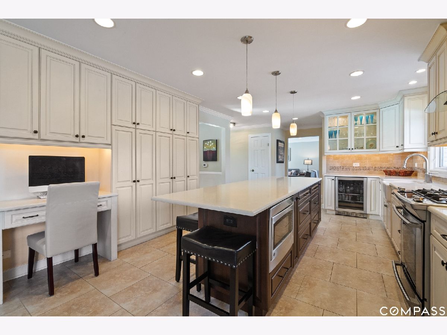
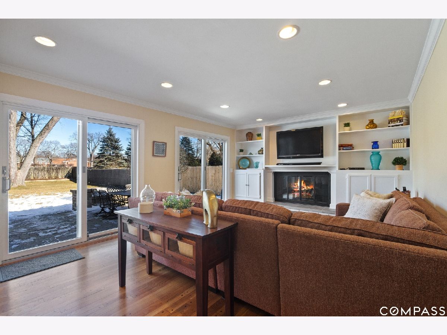
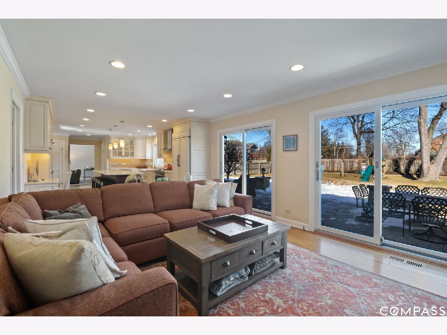
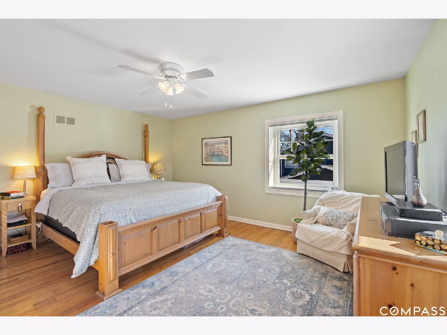
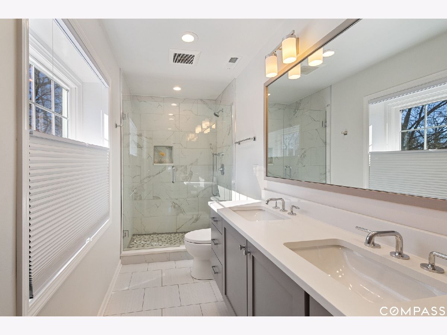
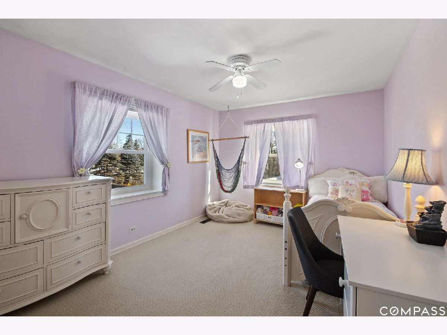
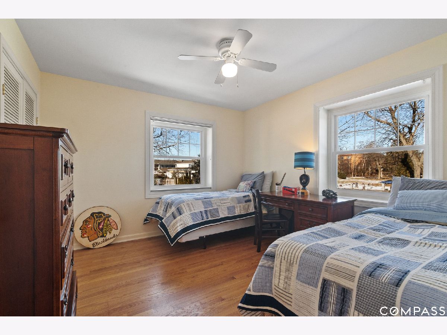
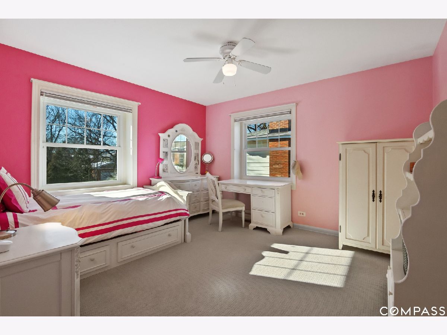
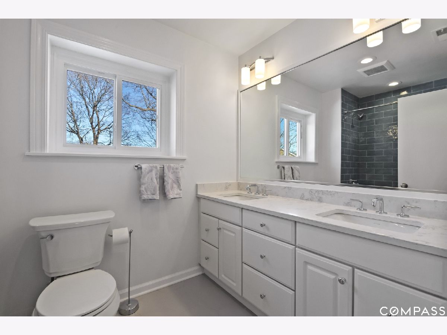
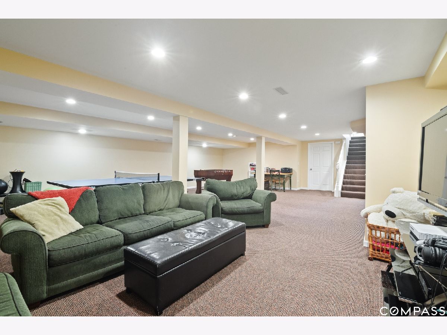
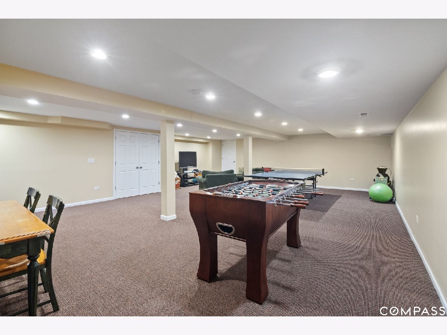
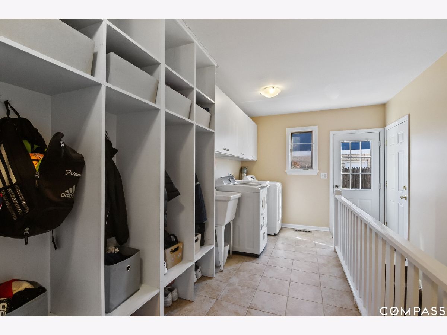
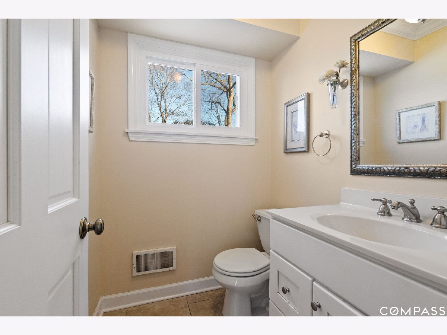
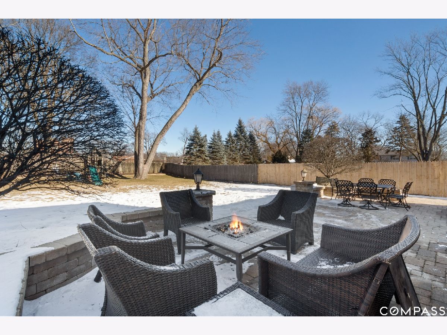
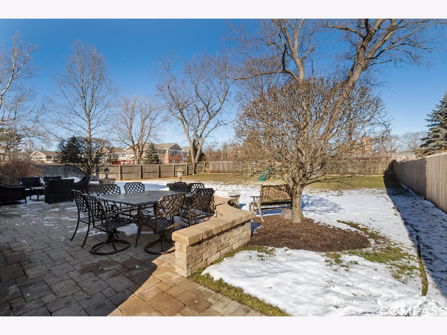
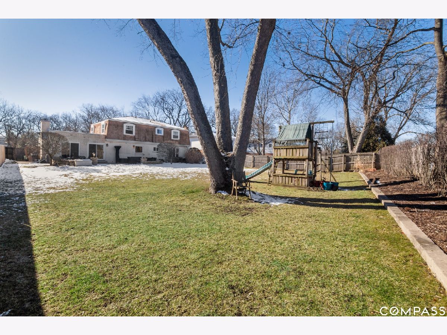
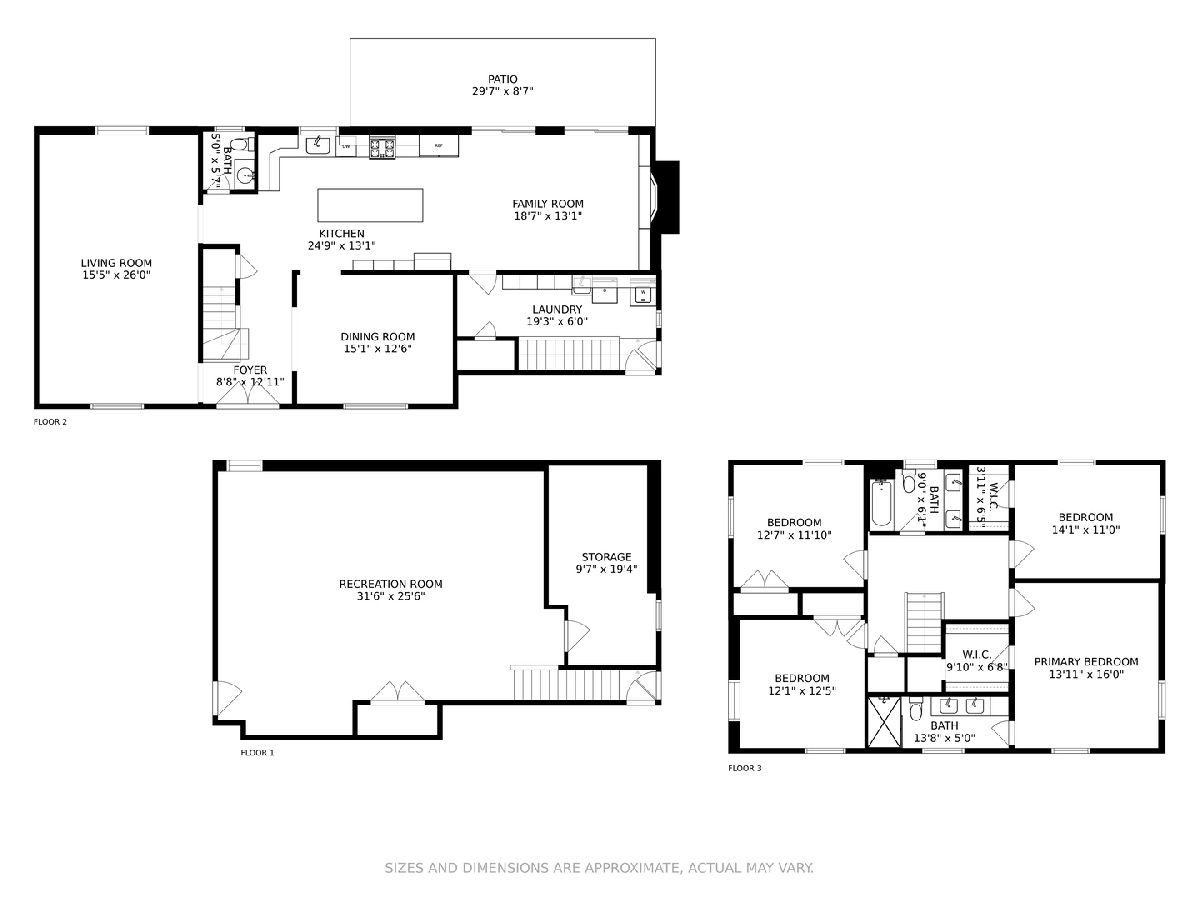
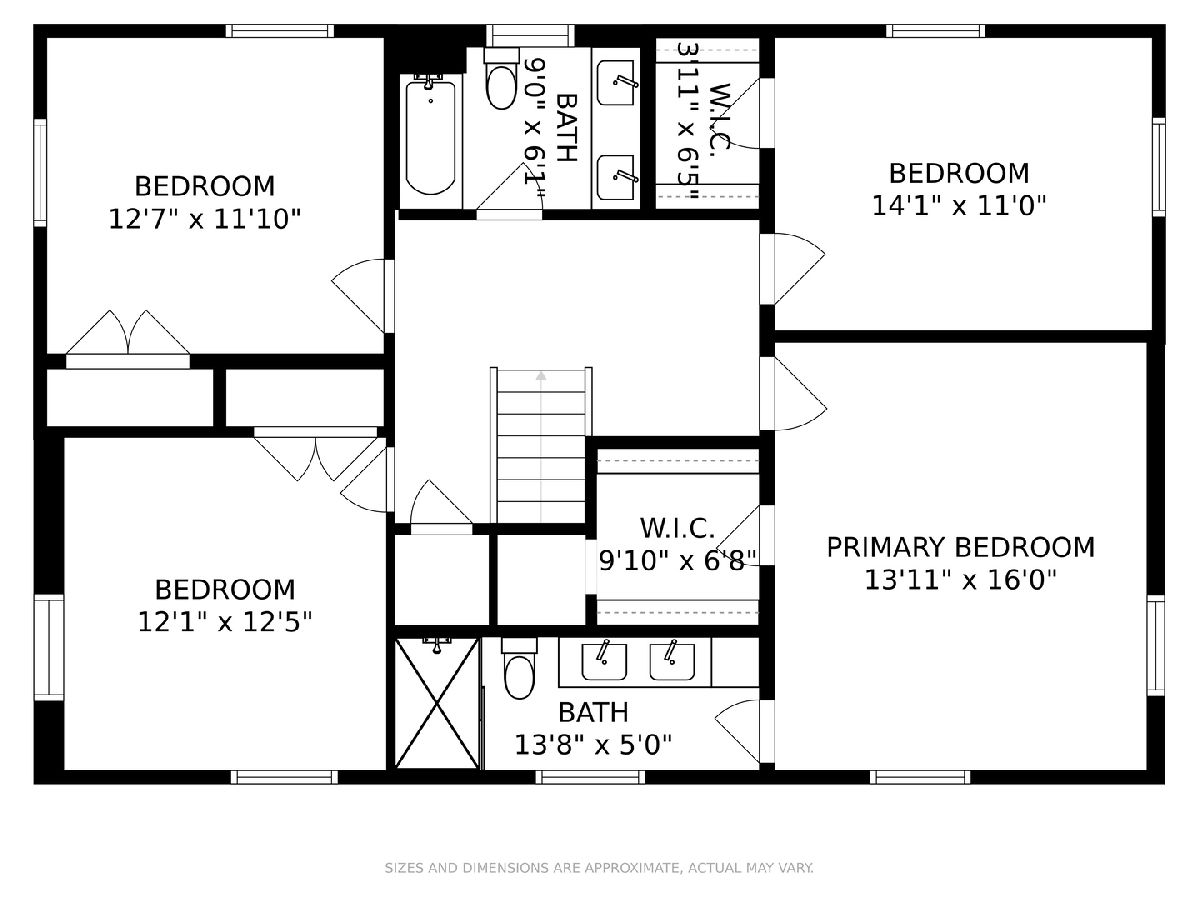
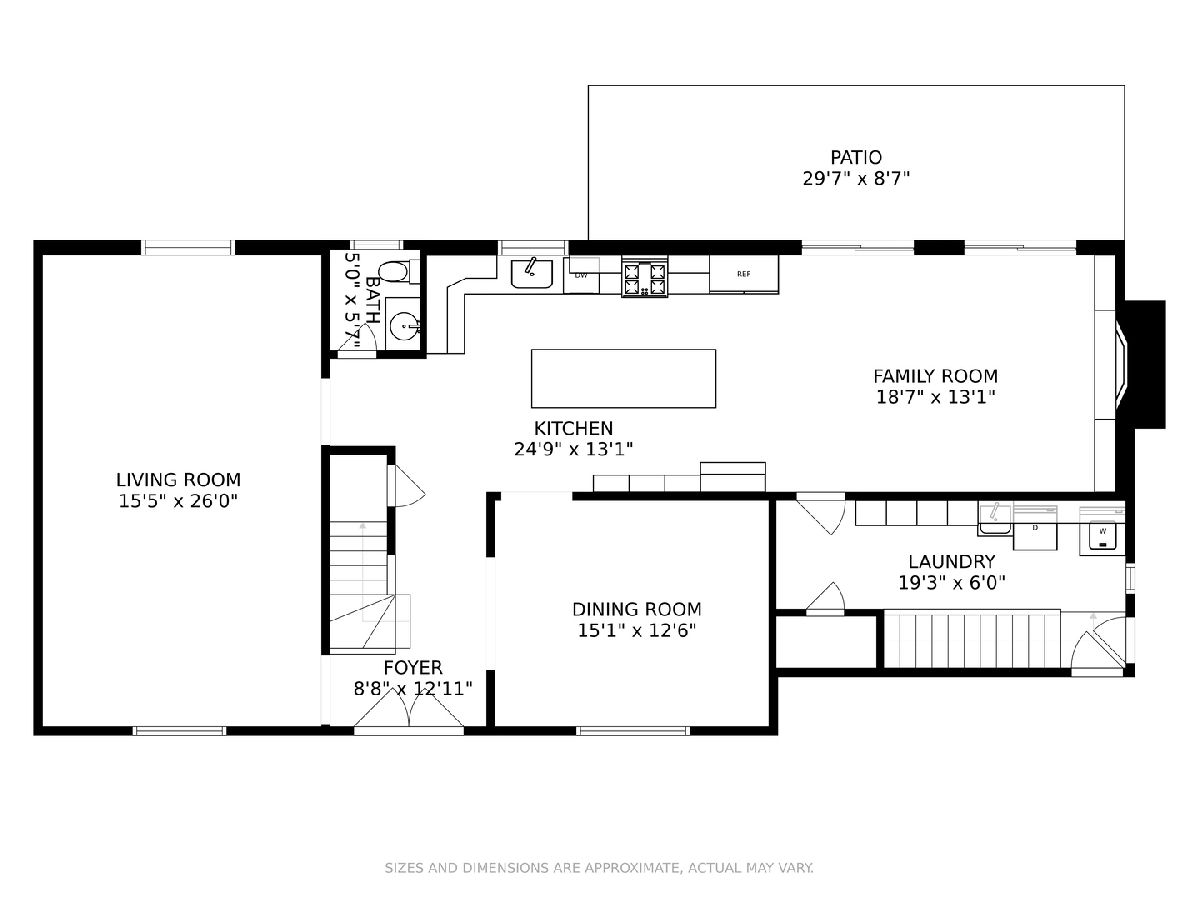
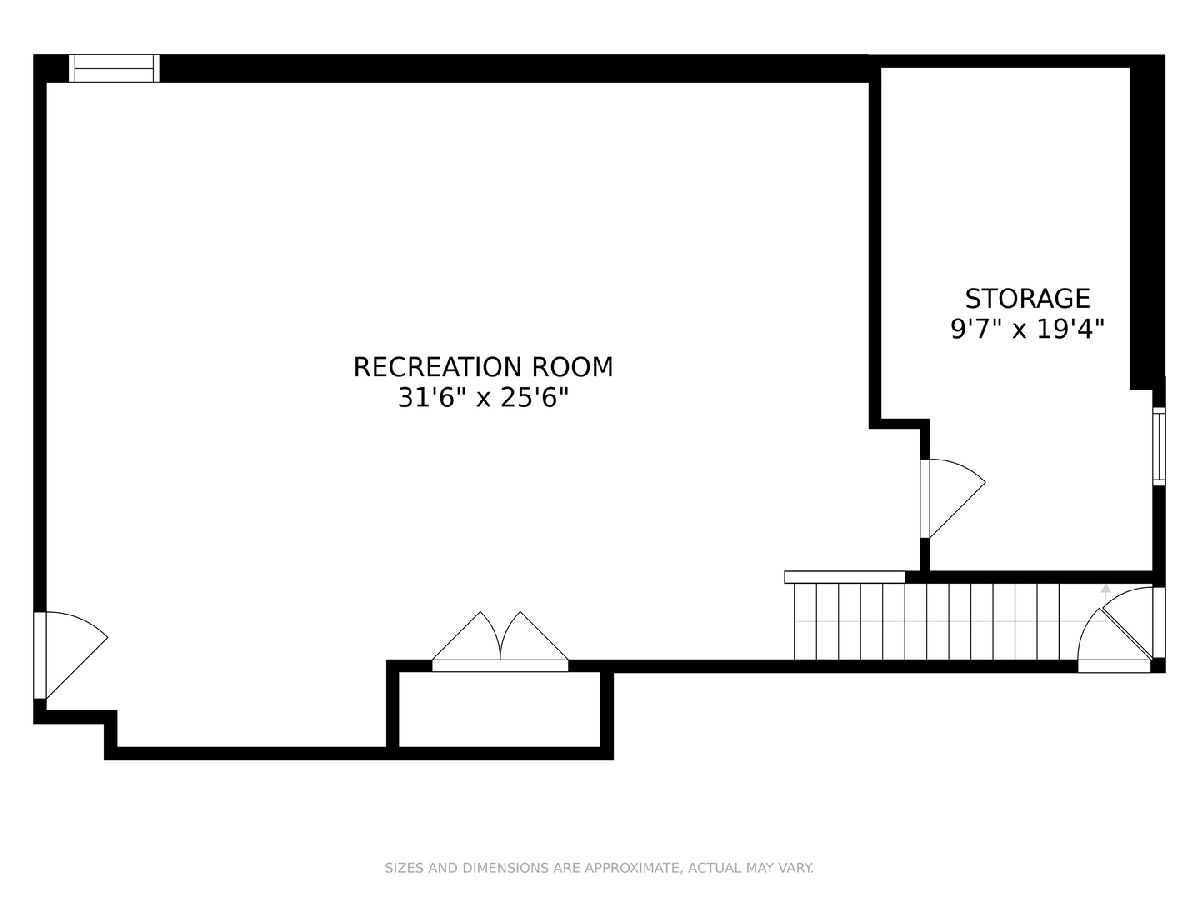
Room Specifics
Total Bedrooms: 4
Bedrooms Above Ground: 4
Bedrooms Below Ground: 0
Dimensions: —
Floor Type: Hardwood
Dimensions: —
Floor Type: Carpet
Dimensions: —
Floor Type: Carpet
Full Bathrooms: 3
Bathroom Amenities: —
Bathroom in Basement: 0
Rooms: Recreation Room,Foyer,Storage
Basement Description: Finished,Crawl,Rec/Family Area,Storage Space
Other Specifics
| 2 | |
| — | |
| — | |
| Patio, Storms/Screens | |
| Fenced Yard,Sidewalks,Wood Fence | |
| 80X185.53X81.98X167.60 | |
| — | |
| Full | |
| Hardwood Floors, First Floor Laundry, Built-in Features, Walk-In Closet(s), Drapes/Blinds, Separate Dining Room | |
| Range, Microwave, Dishwasher, Refrigerator, Washer, Dryer, Stainless Steel Appliance(s), Wine Refrigerator, Range Hood | |
| Not in DB | |
| — | |
| — | |
| — | |
| — |
Tax History
| Year | Property Taxes |
|---|---|
| 2021 | $13,108 |
Contact Agent
Nearby Similar Homes
Nearby Sold Comparables
Contact Agent
Listing Provided By
Compass





