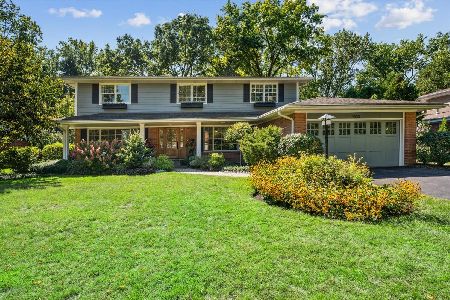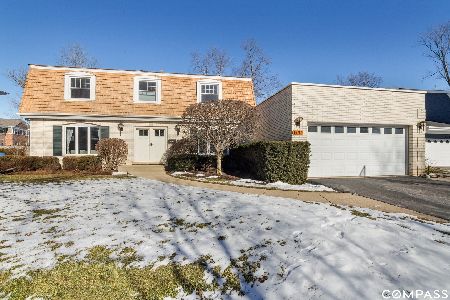1641 Blackthorn Drive, Glenview, Illinois 60025
$650,000
|
Sold
|
|
| Status: | Closed |
| Sqft: | 2,684 |
| Cost/Sqft: | $251 |
| Beds: | 4 |
| Baths: | 3 |
| Year Built: | 1967 |
| Property Taxes: | $12,746 |
| Days On Market: | 2505 |
| Lot Size: | 0,34 |
Description
Truly remarkable 4 bedroom, 2 and a half bath house in the desirable Glenview neighborhood of Tall Trees. This property has many bells and whistles including a brand new and extensive rehab of the first floor, which includes an extensive rehab of the kitchen. A cook's dream. A double oven and cooktop by Wolf as well as other high end appliances and Amish made custom cabinets appoint this newly rehabbed and hardly used heart of the home. Off the kitchen is a bright family room and a secluded office/den on the opposite side. The backyard, which is seen from the family room, kitchen, den, and living room paints an idyllic scene with a creek running behind it. This professionally landscaped yard is on the bigger side for the neighborhood and feels every bit of it. The upstairs and downstairs are ready for your stamp on this home from which you can easily walk to either Glenview train station and downtown Glenview. Get a jump on the Spring rush and make this your home to enjoy!
Property Specifics
| Single Family | |
| — | |
| — | |
| 1967 | |
| Full | |
| — | |
| No | |
| 0.34 |
| Cook | |
| — | |
| 0 / Not Applicable | |
| None | |
| Lake Michigan,Public | |
| Public Sewer | |
| 10304157 | |
| 04263030070000 |
Nearby Schools
| NAME: | DISTRICT: | DISTANCE: | |
|---|---|---|---|
|
Grade School
Pleasant Ridge Elementary School |
34 | — | |
|
Middle School
Attea Middle School |
34 | Not in DB | |
|
High School
Glenbrook South High School |
225 | Not in DB | |
Property History
| DATE: | EVENT: | PRICE: | SOURCE: |
|---|---|---|---|
| 7 May, 2019 | Sold | $650,000 | MRED MLS |
| 2 Apr, 2019 | Under contract | $675,000 | MRED MLS |
| — | Last price change | $700,000 | MRED MLS |
| 11 Mar, 2019 | Listed for sale | $700,000 | MRED MLS |
Room Specifics
Total Bedrooms: 4
Bedrooms Above Ground: 4
Bedrooms Below Ground: 0
Dimensions: —
Floor Type: Hardwood
Dimensions: —
Floor Type: Hardwood
Dimensions: —
Floor Type: Hardwood
Full Bathrooms: 3
Bathroom Amenities: —
Bathroom in Basement: 0
Rooms: Den,Eating Area
Basement Description: Unfinished,Crawl
Other Specifics
| 2.5 | |
| — | |
| — | |
| — | |
| — | |
| 80X177 | |
| — | |
| Full | |
| Hardwood Floors, First Floor Laundry, Built-in Features, Walk-In Closet(s) | |
| Double Oven, Microwave, Dishwasher, High End Refrigerator, Cooktop, Range Hood | |
| Not in DB | |
| — | |
| — | |
| — | |
| Wood Burning |
Tax History
| Year | Property Taxes |
|---|---|
| 2019 | $12,746 |
Contact Agent
Nearby Similar Homes
Nearby Sold Comparables
Contact Agent
Listing Provided By
Be Realty, LLC








