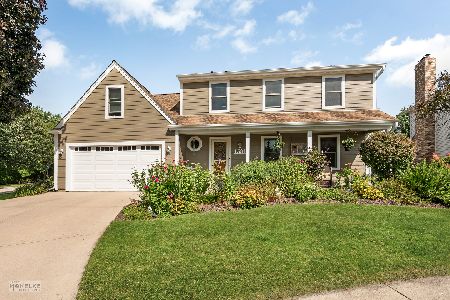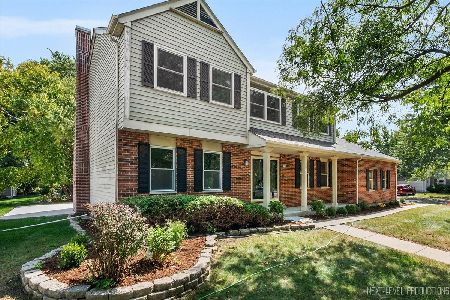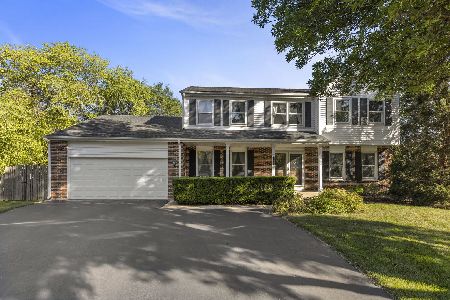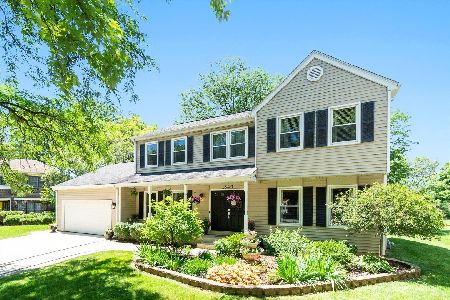1632 Carnegie Court, Naperville, Illinois 60565
$425,000
|
Sold
|
|
| Status: | Closed |
| Sqft: | 2,414 |
| Cost/Sqft: | $179 |
| Beds: | 5 |
| Baths: | 3 |
| Year Built: | 1986 |
| Property Taxes: | $8,309 |
| Days On Market: | 2851 |
| Lot Size: | 0,51 |
Description
Beautifully landscaped 5 bedroom/3 full bath home (2,414 sq.ft.). Safe, quiet cul-de-sac on a large 0.51 acre lot. The home has a cute out-building (heated Electric & AC) which today serves as a wood-working shop on the ground level (600 sq.ft.) and an exercise room/art & craft studio in the upper level (550 sq.ft.), unlimited possibilities for you & the kids! The main house has a full bedroom and bath downstairs (possible in-law arrangement). Whole house vacuum. Kitchen has been updated with granite, built-in cabinets, drawers and a pull out pantry on one wall. 2nd floor laundry. Full basement is 65% finished with rec room, vinyl plank flooring, wet bar, slate pool table (negotiable) and cedar closet for off-season clothes storage. Gazebo out back with triple track windows for 3 season entertaining and good size deck. Big 1/2 acre fenced-in lot. Brick paver driveway. 10 minutes from downtown Naperville & Riverwalk. School District #203. One owner. Park,shopping, restaurants, close by.
Property Specifics
| Single Family | |
| — | |
| Colonial | |
| 1986 | |
| Full | |
| — | |
| No | |
| 0.51 |
| Du Page | |
| — | |
| 0 / Not Applicable | |
| None | |
| Lake Michigan | |
| Public Sewer | |
| 09913357 | |
| 0833115094 |
Nearby Schools
| NAME: | DISTRICT: | DISTANCE: | |
|---|---|---|---|
|
Grade School
Meadow Glens Elementary School |
203 | — | |
|
Middle School
Madison Junior High School |
203 | Not in DB | |
|
High School
Naperville Central High School |
203 | Not in DB | |
Property History
| DATE: | EVENT: | PRICE: | SOURCE: |
|---|---|---|---|
| 18 May, 2018 | Sold | $425,000 | MRED MLS |
| 15 Apr, 2018 | Under contract | $432,900 | MRED MLS |
| 12 Apr, 2018 | Listed for sale | $432,900 | MRED MLS |
Room Specifics
Total Bedrooms: 5
Bedrooms Above Ground: 5
Bedrooms Below Ground: 0
Dimensions: —
Floor Type: Carpet
Dimensions: —
Floor Type: Carpet
Dimensions: —
Floor Type: Carpet
Dimensions: —
Floor Type: —
Full Bathrooms: 3
Bathroom Amenities: Double Sink
Bathroom in Basement: 0
Rooms: Bedroom 5
Basement Description: Partially Finished
Other Specifics
| 2 | |
| Concrete Perimeter | |
| Concrete | |
| Deck, Porch, Gazebo, Storms/Screens | |
| Cul-De-Sac,Fenced Yard,Irregular Lot | |
| 83' X 186' X 131' X 48' X | |
| Dormer,Unfinished | |
| Full | |
| Bar-Wet, Hardwood Floors, First Floor Bedroom, In-Law Arrangement, Second Floor Laundry, First Floor Full Bath | |
| Range, Microwave, Dishwasher, Refrigerator, Washer, Dryer, Disposal | |
| Not in DB | |
| Sidewalks, Street Lights, Street Paved | |
| — | |
| — | |
| Gas Log, Gas Starter, Heatilator |
Tax History
| Year | Property Taxes |
|---|---|
| 2018 | $8,309 |
Contact Agent
Nearby Similar Homes
Nearby Sold Comparables
Contact Agent
Listing Provided By
Keller Williams Premiere Properties










