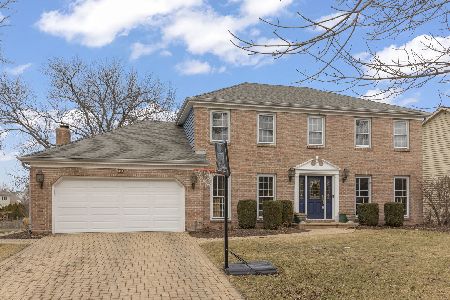1632 Killdeer Drive, Naperville, Illinois 60565
$354,500
|
Sold
|
|
| Status: | Closed |
| Sqft: | 2,471 |
| Cost/Sqft: | $148 |
| Beds: | 4 |
| Baths: | 3 |
| Year Built: | 1971 |
| Property Taxes: | $7,029 |
| Days On Market: | 2087 |
| Lot Size: | 0,24 |
Description
CHARMING WELL MAINTAINED HOME in the sought after Maplebrook South pool & tennis subdivision attending award winning School District 203 schools Master bedroom is on the main level with en suite bath, a great alternative to a ranch style home. Gourmet Kitchen features a spacious eating area, custom Hickory Cabinets, durable Corian countertops, High-End Subzero Refrigerator, Dacor double oven and newer Sumsung 5 burner range. Open concept family room with Vaulted Ceilings and Skylights~ bringing in the natural light. Upstairs features 3 additional bedrooms next to a full bath. Formal entertaining areas includes the living room on the main level & the dining room on the lower level. Nice size laundry room with folding space and storage cabinetry. Entertain and relax in the fenced in private backyard retreat~ featuring a large patio great for grilling, expansive green-space and a focal point pond and waterfall. NEWLY BUILT CUSTOM DESIGNED 17 x 12 SHED with workbench is the perfect spot for the mechanically inclined -work on projects, great added storage for bikes, lawn mower and garden tools. This home has been lovingly cared for~ some recent updates include newer porcelain wood plank flooring, recently stained cedar exterior, NEWER A/C, garbage disposal , 5 burner cooktop & Liftmaster garage door opener. Also additional storage in the 2 crawl spaces! Located so close to Downtown Naperville where there is one fabulous restaurant after another, world class shopping & the Metra Train Station. Walking distance to Maplebrook Pool & Tennis Club, Maplebrook Elementary School and bus service to Lincoln Middle School and Naperville Central HS. 13 MONTH HOME WARRANTY IS BEING OFFERED.
Property Specifics
| Single Family | |
| — | |
| Traditional | |
| 1971 | |
| Partial | |
| — | |
| No | |
| 0.24 |
| Du Page | |
| Maplebrook | |
| 0 / Not Applicable | |
| None | |
| Lake Michigan | |
| Public Sewer | |
| 10737019 | |
| 0831207005 |
Nearby Schools
| NAME: | DISTRICT: | DISTANCE: | |
|---|---|---|---|
|
Grade School
Maplebrook Elementary School |
203 | — | |
|
Middle School
Lincoln Junior High School |
203 | Not in DB | |
|
High School
Naperville Central High School |
203 | Not in DB | |
Property History
| DATE: | EVENT: | PRICE: | SOURCE: |
|---|---|---|---|
| 2 Nov, 2021 | Sold | $354,500 | MRED MLS |
| 24 Jun, 2020 | Under contract | $364,900 | MRED MLS |
| 11 Jun, 2020 | Listed for sale | $364,900 | MRED MLS |
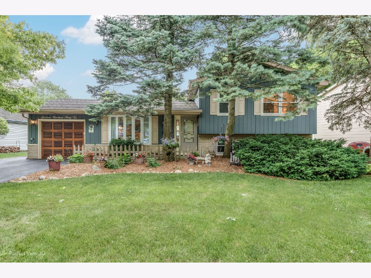
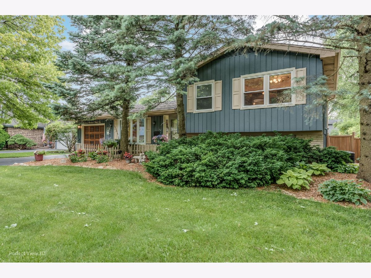
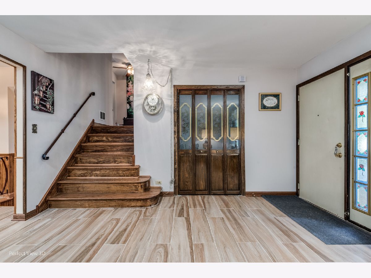
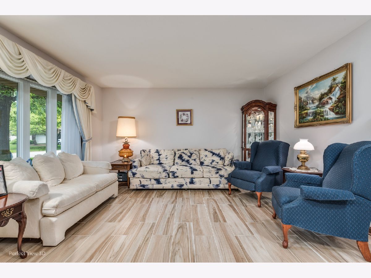
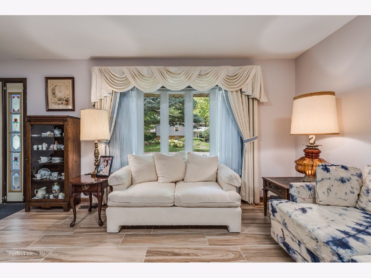
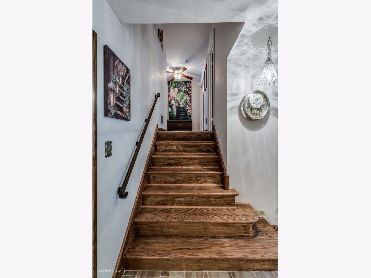
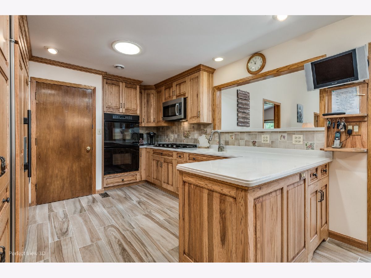
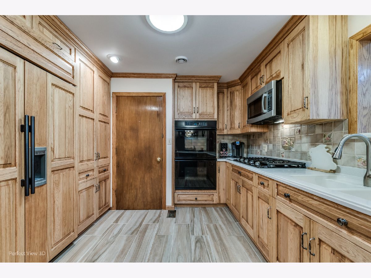
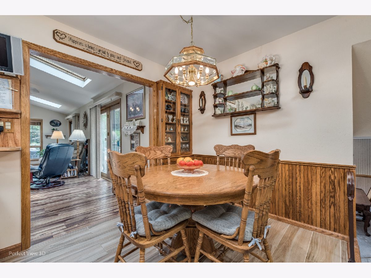
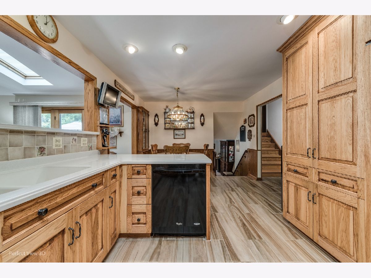
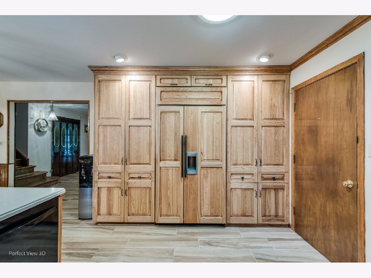
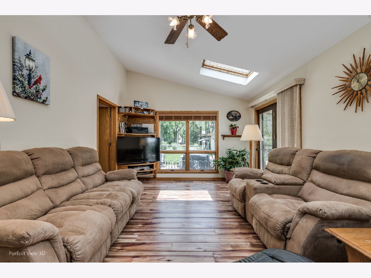
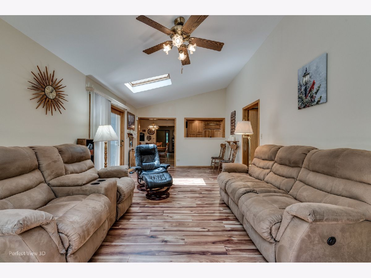
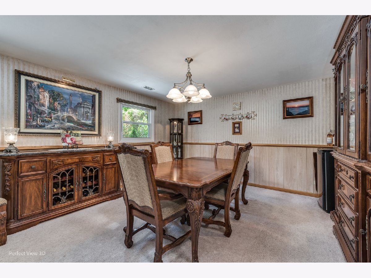
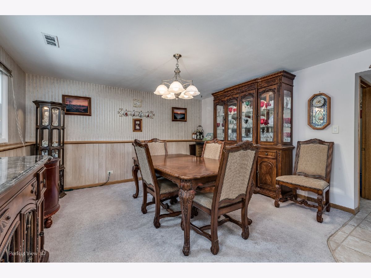
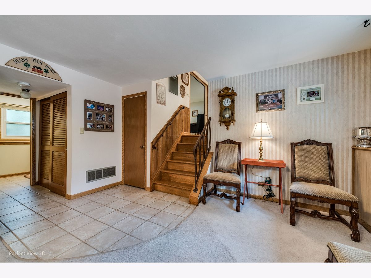
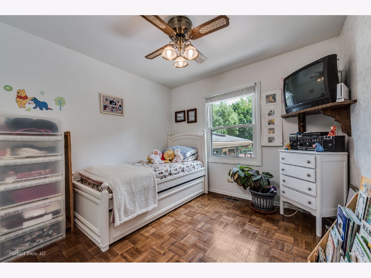
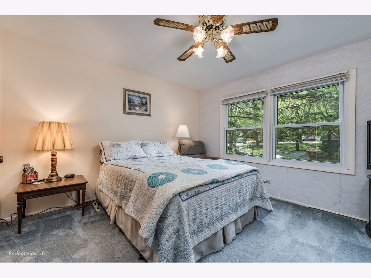
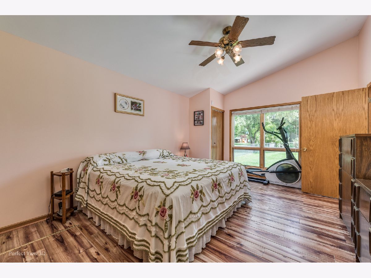
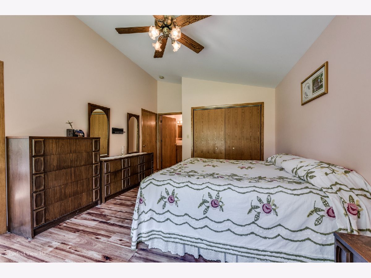
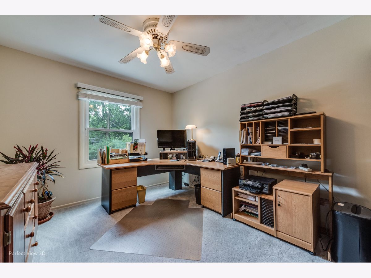
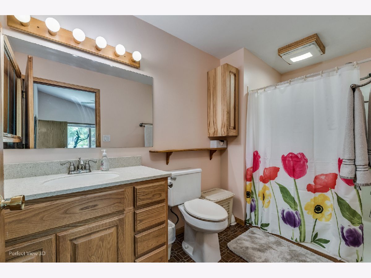
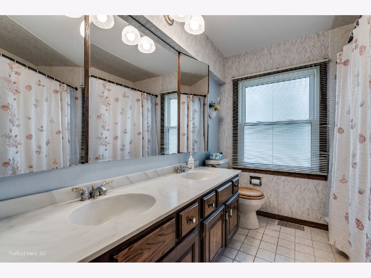
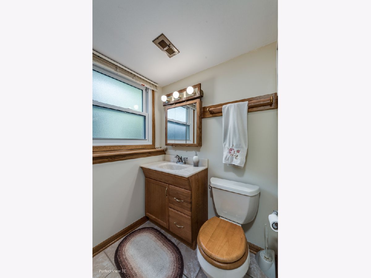
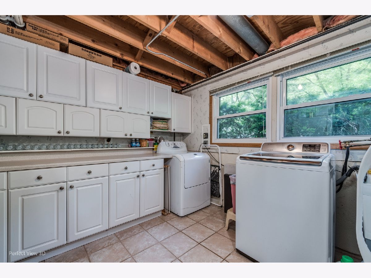
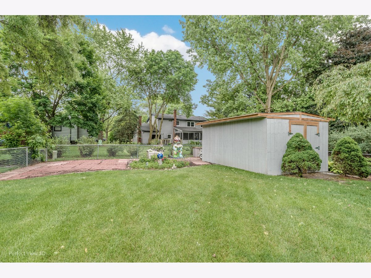
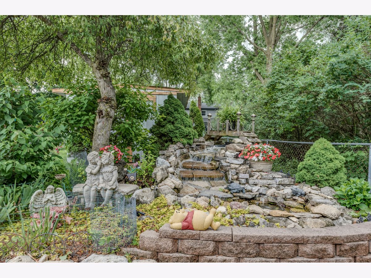
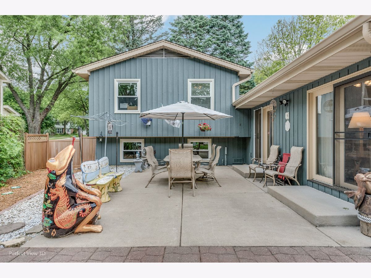
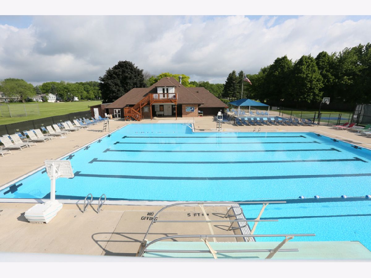
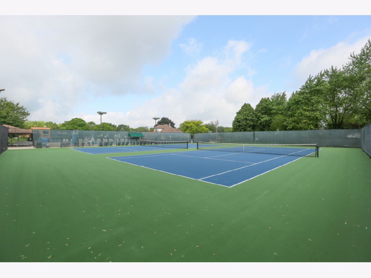
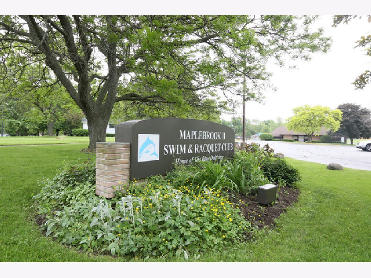
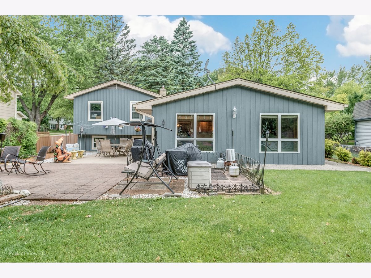
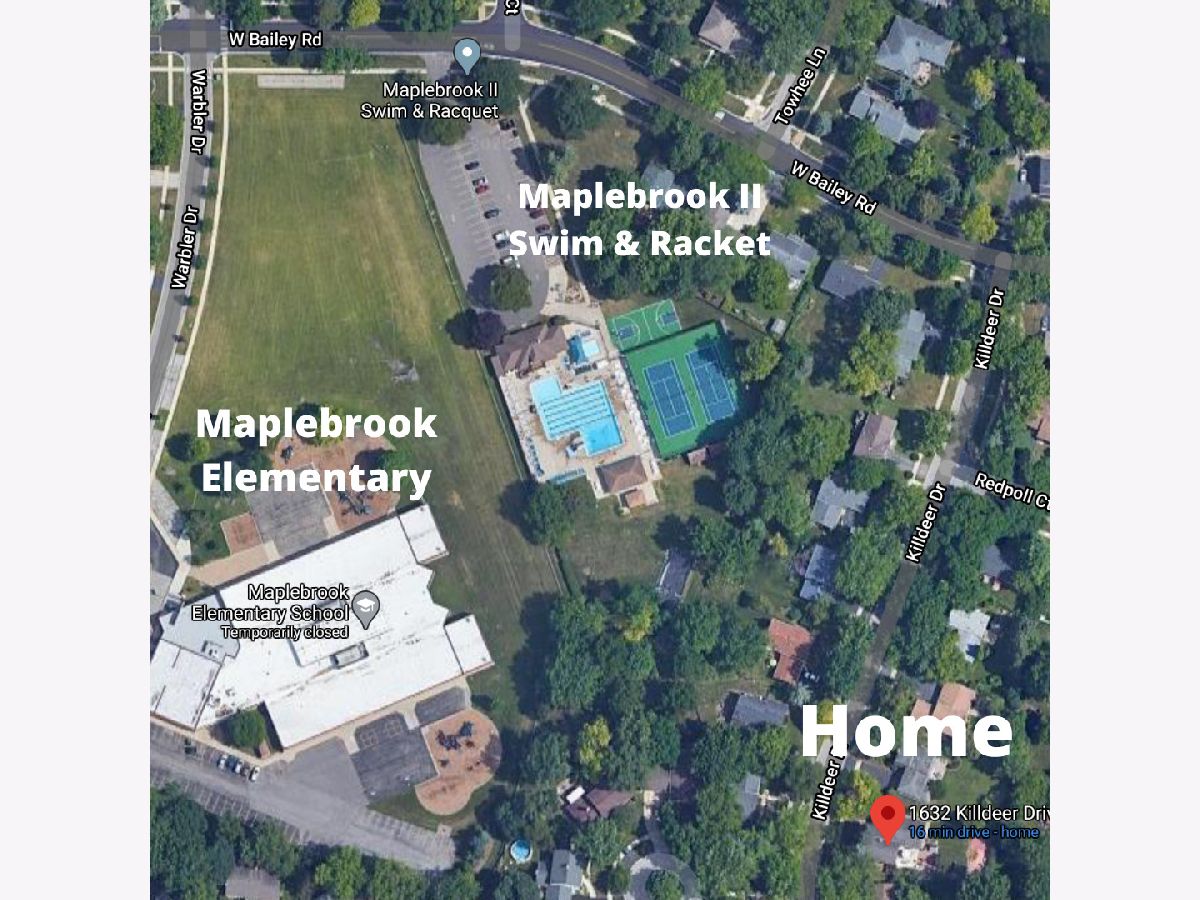
Room Specifics
Total Bedrooms: 4
Bedrooms Above Ground: 4
Bedrooms Below Ground: 0
Dimensions: —
Floor Type: Carpet
Dimensions: —
Floor Type: Parquet
Dimensions: —
Floor Type: Carpet
Full Bathrooms: 3
Bathroom Amenities: Separate Shower,Handicap Shower,Double Sink,Soaking Tub
Bathroom in Basement: 1
Rooms: Eating Area
Basement Description: Finished,Crawl
Other Specifics
| 1 | |
| Concrete Perimeter | |
| Asphalt | |
| Patio, Storms/Screens | |
| Fenced Yard,Horses Allowed,Mature Trees | |
| 10609 | |
| Unfinished | |
| Full | |
| Vaulted/Cathedral Ceilings, Skylight(s), Wood Laminate Floors, Solar Tubes/Light Tubes, First Floor Bedroom, First Floor Full Bath, Built-in Features | |
| Double Oven, Microwave, Dishwasher, Refrigerator, High End Refrigerator, Washer, Dryer, Disposal, Cooktop | |
| Not in DB | |
| Park, Pool, Tennis Court(s), Sidewalks, Street Lights, Street Paved | |
| — | |
| — | |
| — |
Tax History
| Year | Property Taxes |
|---|---|
| 2021 | $7,029 |
Contact Agent
Nearby Similar Homes
Nearby Sold Comparables
Contact Agent
Listing Provided By
Baird & Warner


