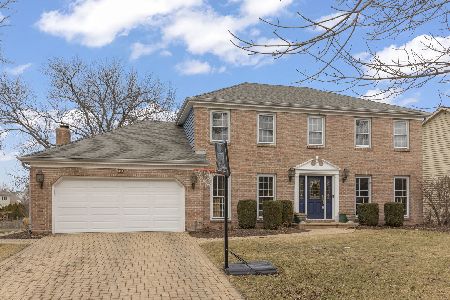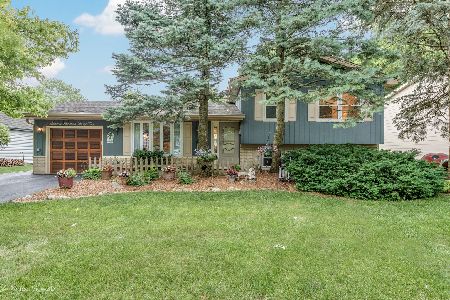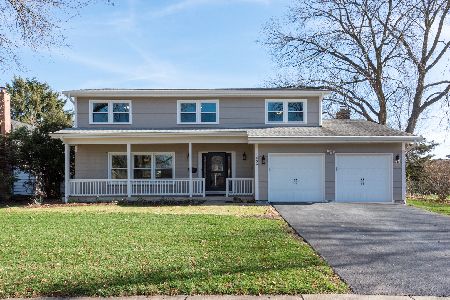1644 Killdeer Drive, Naperville, Illinois 60565
$445,000
|
Sold
|
|
| Status: | Closed |
| Sqft: | 2,100 |
| Cost/Sqft: | $188 |
| Beds: | 5 |
| Baths: | 3 |
| Year Built: | 1971 |
| Property Taxes: | $8,186 |
| Days On Market: | 1129 |
| Lot Size: | 0,25 |
Description
***Multiple offers received, highest & best due Sunday, 1/29/23, 7pm*** Deceivingly large & remodeled split-level on 1/4 acre lot! This house was completely rehabbed 4.5 years ago and offers 10 rooms, 5 bedrooms, private master bath, perfect home office, family room w/fireplace, hardwood floors, fabulous white eat-in kitchen with quartz counters and SS appls, huge enclosed rear porch, paneled doors, vinyl double-pane windows, big back yard and more. The location is secluded yet so convenient...1 block to Maplebrook Elem School & swimming pool/racquet facility, 4 blocks to Lincoln Jr High, 2 blocks to the DuPage River Trails for biking/running, 1 mile to Mariano's, Trader Joe's, Jewel, 2 miles to downtown, Metra & Naperville Central High School.
Property Specifics
| Single Family | |
| — | |
| — | |
| 1971 | |
| — | |
| SPLIT-LEVEL | |
| No | |
| 0.25 |
| Du Page | |
| Maplebrook Ii | |
| 0 / Not Applicable | |
| — | |
| — | |
| — | |
| 11707510 | |
| 0831207007 |
Nearby Schools
| NAME: | DISTRICT: | DISTANCE: | |
|---|---|---|---|
|
Grade School
Maplebrook Elementary School |
203 | — | |
|
Middle School
Lincoln Junior High School |
203 | Not in DB | |
|
High School
Naperville Central High School |
203 | Not in DB | |
Property History
| DATE: | EVENT: | PRICE: | SOURCE: |
|---|---|---|---|
| 18 Jul, 2018 | Sold | $395,000 | MRED MLS |
| 25 Jun, 2018 | Under contract | $399,000 | MRED MLS |
| — | Last price change | $412,000 | MRED MLS |
| 25 May, 2018 | Listed for sale | $412,000 | MRED MLS |
| 7 Mar, 2023 | Sold | $445,000 | MRED MLS |
| 31 Jan, 2023 | Under contract | $395,000 | MRED MLS |
| 26 Jan, 2023 | Listed for sale | $395,000 | MRED MLS |
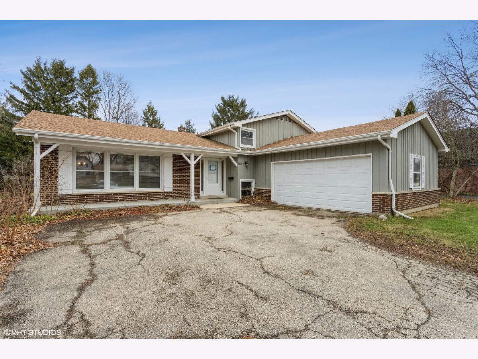
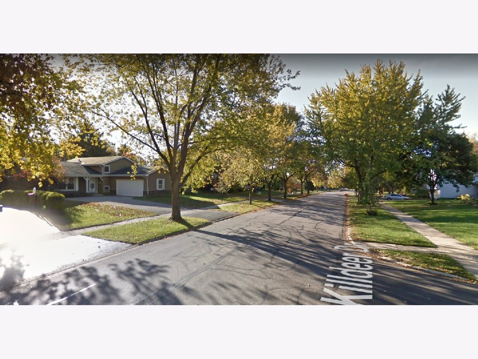
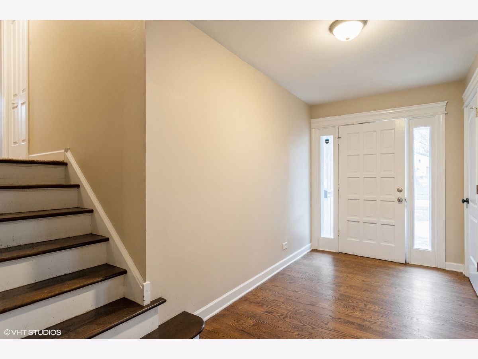
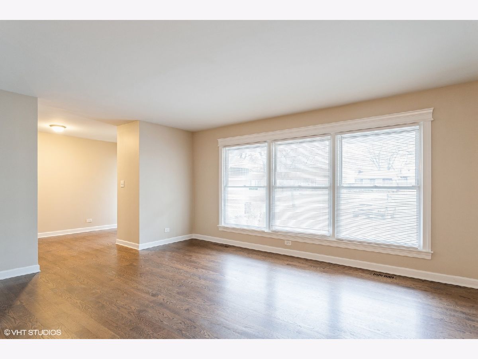
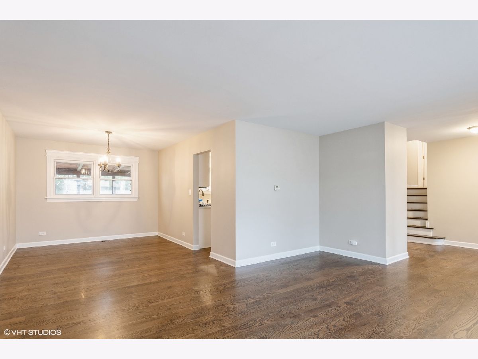
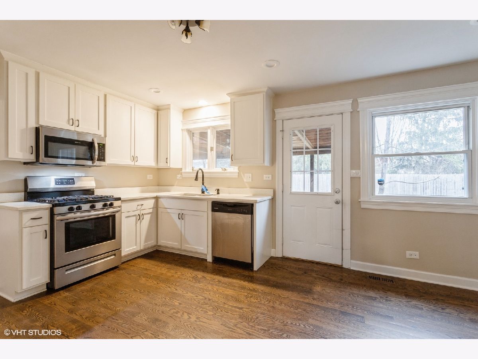
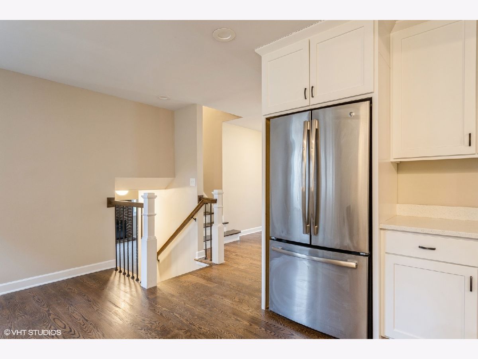
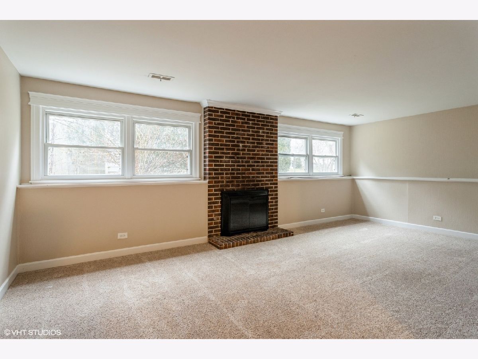
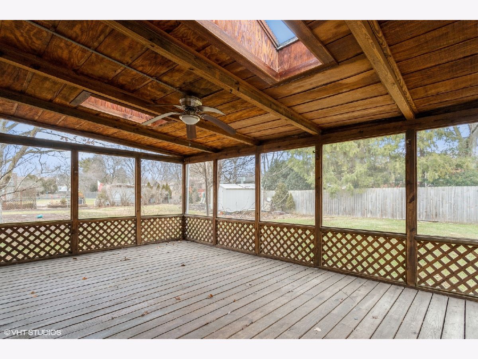
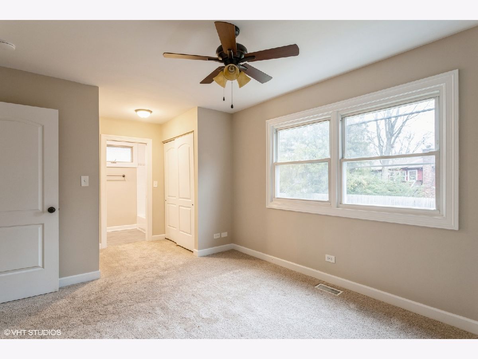
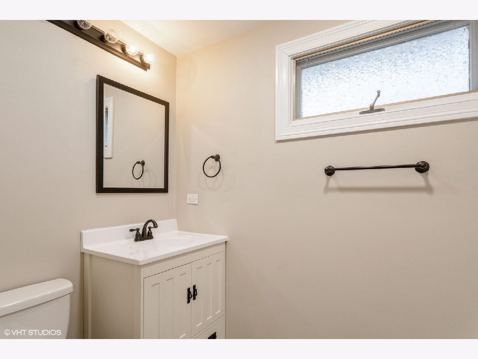
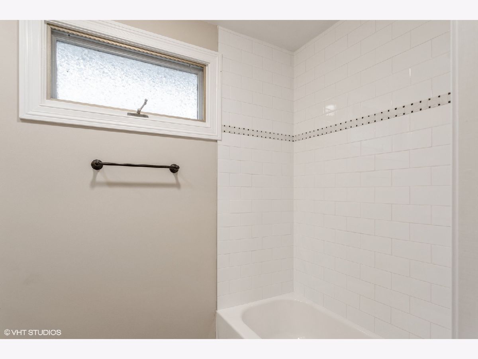
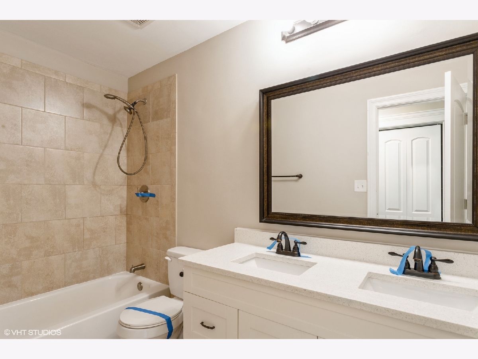
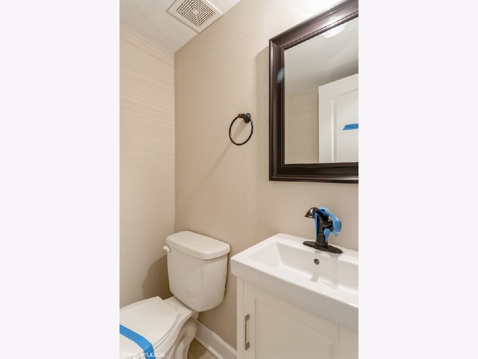
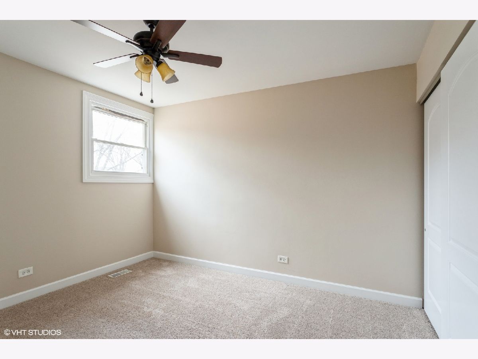
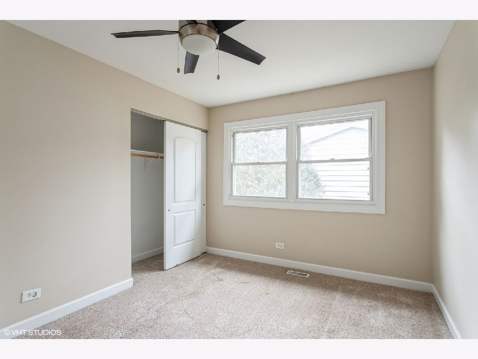
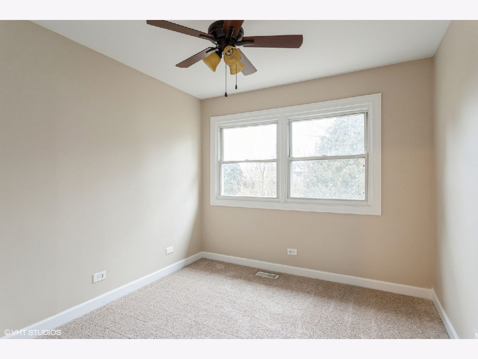
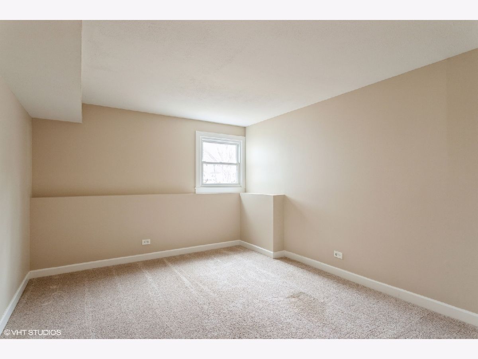
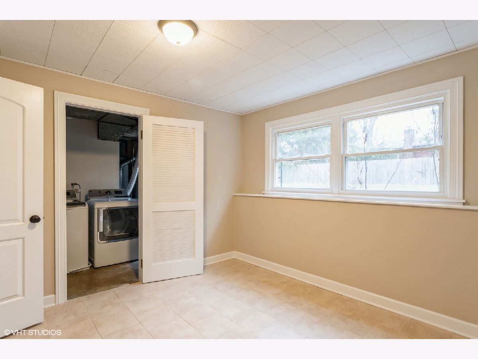
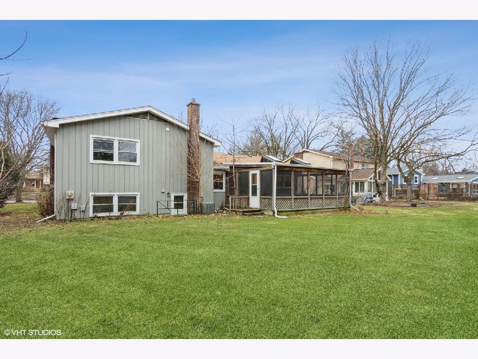
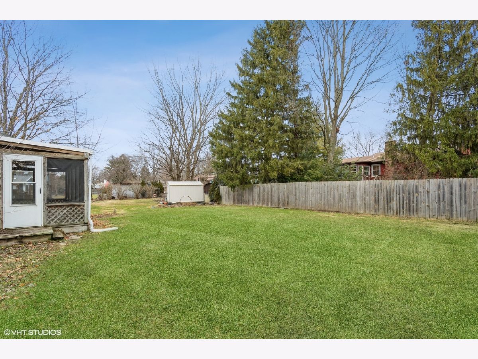
Room Specifics
Total Bedrooms: 5
Bedrooms Above Ground: 5
Bedrooms Below Ground: 0
Dimensions: —
Floor Type: —
Dimensions: —
Floor Type: —
Dimensions: —
Floor Type: —
Dimensions: —
Floor Type: —
Full Bathrooms: 3
Bathroom Amenities: Double Sink,Soaking Tub
Bathroom in Basement: 1
Rooms: —
Basement Description: Finished,Exterior Access,Rec/Family Area
Other Specifics
| 2 | |
| — | |
| Asphalt,Side Drive | |
| — | |
| — | |
| 77X143 | |
| — | |
| — | |
| — | |
| — | |
| Not in DB | |
| — | |
| — | |
| — | |
| — |
Tax History
| Year | Property Taxes |
|---|---|
| 2018 | $6,924 |
| 2023 | $8,186 |
Contact Agent
Nearby Similar Homes
Nearby Sold Comparables
Contact Agent
Listing Provided By
Coldwell Banker Realty


