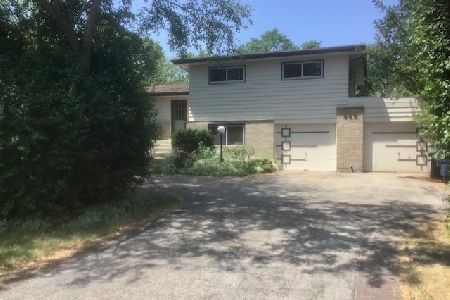1632 Village Green Court, Deerfield, Illinois 60015
$676,000
|
Sold
|
|
| Status: | Closed |
| Sqft: | 2,462 |
| Cost/Sqft: | $270 |
| Beds: | 5 |
| Baths: | 3 |
| Year Built: | 1958 |
| Property Taxes: | $14,239 |
| Days On Market: | 1598 |
| Lot Size: | 0,57 |
Description
This fabulous split level is SO much more than you're expecting! Situated on .57 acres on a quiet cul-de-sac, this expansive home has been thoughtfully and creatively updated and boasts an outdoor lover's dream of a backyard featuring deck, patio, fire pit (June '20) and incredible covered dining area with brand new custom built bar (spring '21), plus plenty of space to run and play - backing to Jaycee Park & dog park - this yard will exceed all expectations!! The stunning, renovated (2019) white kitchen features a huge island with seating for 6, subway tile backsplash, white quartz countertops & stainless steel appliances, and is open to dining and living room areas - fabulous entertaining space! Five bedrooms, all on the 2nd level, include the primary suite with a beautiful updated bath with double sinks. Expansive 5th bedroom offers space for a sitting area, office/homework area, exercise or playroom, or would make a great au pair suite! Updated upstairs hall bath and great closet space round out the second floor. The large lower level family room has custom paneling and access to backyard. Newly renovated sub basement (Aug. '21) has fresh vinyl flooring, brand new washer/dryer/sink and tons of space for storage, a home office, study or exercise area. Other updates within past 8 years: roof, windows, siding, shutters, brick paver front walkway, all bathrooms, seal coated driveway (Aug. '21), interior garage painted (July '21), electrical currently being updated to 200 AMPs. Fireplace "as is." Fabulous location close to schools, pool, train, and downtown Deerfield. A truly wonderful, move-in ready home!
Property Specifics
| Single Family | |
| — | |
| — | |
| 1958 | |
| Partial | |
| — | |
| No | |
| 0.57 |
| Lake | |
| — | |
| — / Not Applicable | |
| None | |
| Public | |
| Public Sewer | |
| 11203567 | |
| 16304080090000 |
Nearby Schools
| NAME: | DISTRICT: | DISTANCE: | |
|---|---|---|---|
|
Grade School
Wilmot Elementary School |
109 | — | |
|
Middle School
Charles J Caruso Middle School |
109 | Not in DB | |
|
High School
Deerfield High School |
113 | Not in DB | |
Property History
| DATE: | EVENT: | PRICE: | SOURCE: |
|---|---|---|---|
| 2 Nov, 2021 | Sold | $676,000 | MRED MLS |
| 5 Sep, 2021 | Under contract | $665,000 | MRED MLS |
| 2 Sep, 2021 | Listed for sale | $665,000 | MRED MLS |


















Room Specifics
Total Bedrooms: 5
Bedrooms Above Ground: 5
Bedrooms Below Ground: 0
Dimensions: —
Floor Type: Hardwood
Dimensions: —
Floor Type: Hardwood
Dimensions: —
Floor Type: Hardwood
Dimensions: —
Floor Type: —
Full Bathrooms: 3
Bathroom Amenities: —
Bathroom in Basement: 0
Rooms: Bedroom 5
Basement Description: Finished,Sub-Basement
Other Specifics
| 2 | |
| — | |
| Asphalt | |
| Deck, Patio, Fire Pit | |
| Cul-De-Sac,Fenced Yard,Park Adjacent,Outdoor Lighting | |
| 50X173X122X87X220 | |
| — | |
| Full | |
| — | |
| Double Oven, Range, Microwave, Dishwasher, Refrigerator, High End Refrigerator, Washer, Dryer, Disposal, Stainless Steel Appliance(s), Range Hood | |
| Not in DB | |
| — | |
| — | |
| — | |
| — |
Tax History
| Year | Property Taxes |
|---|---|
| 2021 | $14,239 |
Contact Agent
Nearby Similar Homes
Nearby Sold Comparables
Contact Agent
Listing Provided By
@properties










