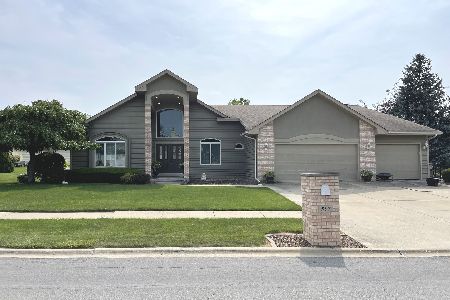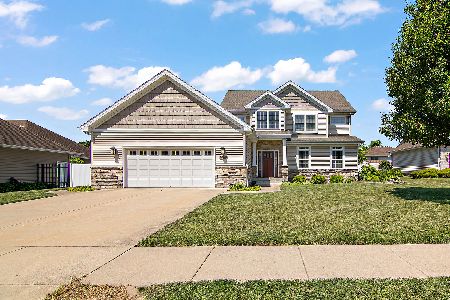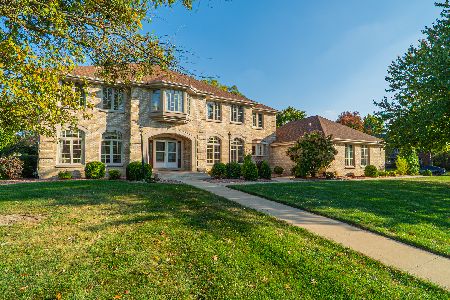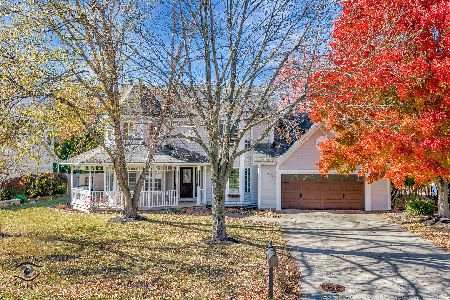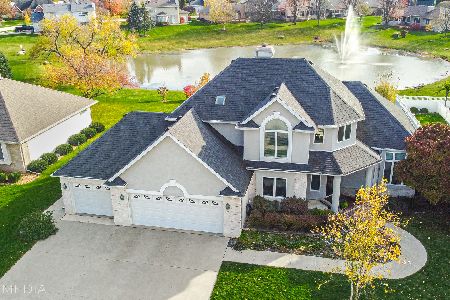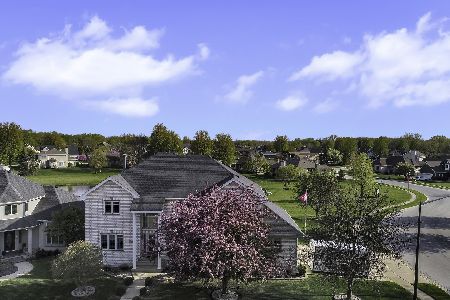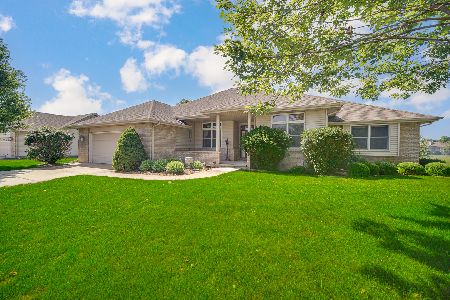1632 Waterberry Drive, Bourbonnais, Illinois 60914
$300,000
|
Sold
|
|
| Status: | Closed |
| Sqft: | 2,350 |
| Cost/Sqft: | $132 |
| Beds: | 4 |
| Baths: | 4 |
| Year Built: | 1994 |
| Property Taxes: | $5,200 |
| Days On Market: | 4320 |
| Lot Size: | 0,31 |
Description
Custom-built, family home with 3,700 usable square feet featuring an open floor plan with over 20 Anderson windows overlooking vast green space and a pond in a quiet, country subdivision!!! Quality amenities at every turn including: vaulted ceilings, 4-season sunroom, stained-glass windows, custom plaster work, Whirlpool Gold Appliances (SS), unique 3-sided fireplace, whirlpool tub, and fully finished basement.
Property Specifics
| Single Family | |
| — | |
| Contemporary | |
| 1994 | |
| Full | |
| — | |
| Yes | |
| 0.31 |
| Kankakee | |
| Turnberry | |
| 50 / Annual | |
| Insurance,Lawn Care,Lake Rights | |
| Public | |
| Public Sewer | |
| 08567714 | |
| 17082410703700 |
Nearby Schools
| NAME: | DISTRICT: | DISTANCE: | |
|---|---|---|---|
|
Grade School
Alan B Shepard Elementary School |
53 | — | |
|
Middle School
Bourbonnais Upper Grade Center |
53 | Not in DB | |
|
High School
Bradley-bourbonnais Cons Hs |
307 | Not in DB | |
Property History
| DATE: | EVENT: | PRICE: | SOURCE: |
|---|---|---|---|
| 13 Jun, 2014 | Sold | $300,000 | MRED MLS |
| 20 May, 2014 | Under contract | $309,999 | MRED MLS |
| — | Last price change | $314,999 | MRED MLS |
| 26 Mar, 2014 | Listed for sale | $314,999 | MRED MLS |
| 5 Jan, 2024 | Sold | $407,500 | MRED MLS |
| 11 Dec, 2023 | Under contract | $409,900 | MRED MLS |
| — | Last price change | $419,000 | MRED MLS |
| 9 Nov, 2023 | Listed for sale | $419,000 | MRED MLS |
Room Specifics
Total Bedrooms: 4
Bedrooms Above Ground: 4
Bedrooms Below Ground: 0
Dimensions: —
Floor Type: Carpet
Dimensions: —
Floor Type: Carpet
Dimensions: —
Floor Type: Carpet
Full Bathrooms: 4
Bathroom Amenities: Whirlpool,Separate Shower,Double Sink,Garden Tub
Bathroom in Basement: 1
Rooms: Breakfast Room,Foyer,Game Room,Office,Recreation Room,Storage,Heated Sun Room
Basement Description: Finished
Other Specifics
| 3 | |
| — | |
| Concrete | |
| — | |
| Pond(s),Water View,Rear of Lot | |
| 90 X 150 | |
| Pull Down Stair,Unfinished | |
| Full | |
| Vaulted/Cathedral Ceilings, Skylight(s), Bar-Dry, First Floor Laundry, First Floor Full Bath | |
| Range, Microwave, Dishwasher, Refrigerator, Freezer, Washer, Dryer, Disposal, Stainless Steel Appliance(s) | |
| Not in DB | |
| Sidewalks, Street Lights, Street Paved | |
| — | |
| — | |
| Double Sided, Attached Fireplace Doors/Screen, Gas Log, Gas Starter |
Tax History
| Year | Property Taxes |
|---|---|
| 2014 | $5,200 |
| 2024 | $7,605 |
Contact Agent
Nearby Similar Homes
Nearby Sold Comparables
Contact Agent
Listing Provided By
Home Owners Realty, Inc.

