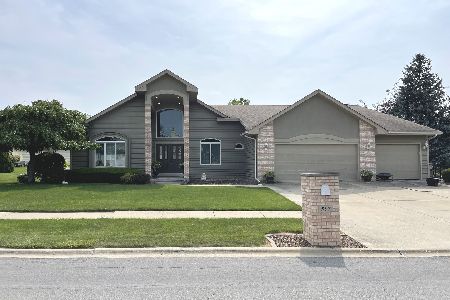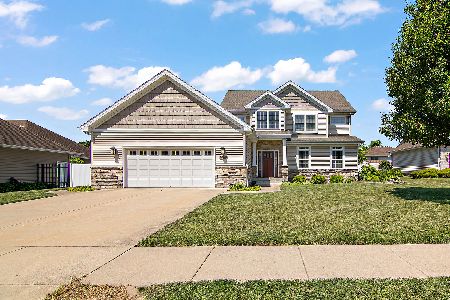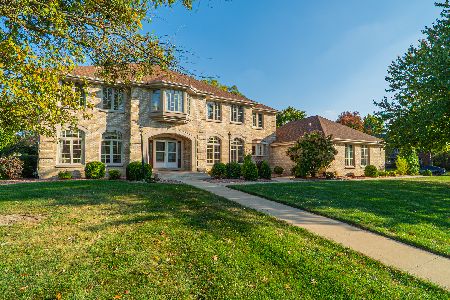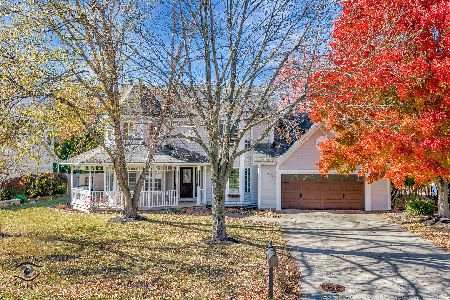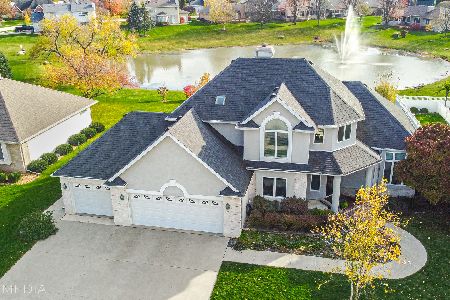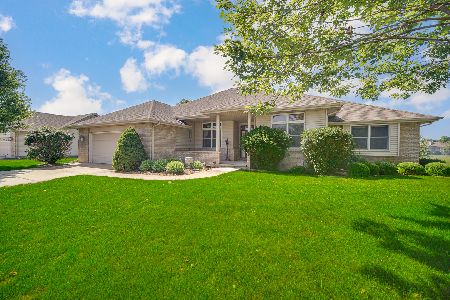1634 Waterberry Drive, Bourbonnais, Illinois 60914
$457,500
|
Sold
|
|
| Status: | Closed |
| Sqft: | 2,924 |
| Cost/Sqft: | $160 |
| Beds: | 3 |
| Baths: | 4 |
| Year Built: | 1999 |
| Property Taxes: | $9,836 |
| Days On Market: | 840 |
| Lot Size: | 0,00 |
Description
Custom built 4 bedroom, 4 bath home in desirable Turnberry Subdivision. Quality exudes when you walk into the foyer of this home with beautiful wood floors, crown moldings and ample space. The separate dining room and den flank the foyer. This leads to the open living room and kitchen. 2 story tall living room with beautiful windows is adjacent to the eat in kitchen with granite countertops, pantry, and island. There is even space for a large table. Upstairs the master has a sitting area with a balcony overlooking the awesome pool, hot tub, entertaining area and the pond. The master bathroom has a separate shower, tub and walk in closet. The basement is finished with a bedroom, full bath, great bar area as well as a large area for a projector tv. There is a stairway that leads from the basement right up to the 3 car garage. The garage leads out to the awesome pool area. The large inground pool has a new liner and automatic cover in 2021, new pump in 2020 and new heater in 2023. There is also hot tub included right next to the attached pergola perfect for gatherings. This great house has 2 a/c and furnace units that were new in 2019 and new roof and water heaters in 2015. This home also has an irrigation system. Call today for your private showing of this beautiful property.
Property Specifics
| Single Family | |
| — | |
| — | |
| 1999 | |
| — | |
| — | |
| No | |
| — |
| Kankakee | |
| — | |
| 50 / Annual | |
| — | |
| — | |
| — | |
| 11901988 | |
| 17082410703600 |
Nearby Schools
| NAME: | DISTRICT: | DISTANCE: | |
|---|---|---|---|
|
Grade School
Bourbonnais Elementary |
53 | — | |
|
Middle School
Bourbonnais Upper Grade Center |
53 | Not in DB | |
|
High School
Bradley Boubonnais High School |
307 | Not in DB | |
Property History
| DATE: | EVENT: | PRICE: | SOURCE: |
|---|---|---|---|
| 9 Jan, 2014 | Sold | $365,000 | MRED MLS |
| 4 Dec, 2013 | Under contract | $369,900 | MRED MLS |
| — | Last price change | $409,900 | MRED MLS |
| 6 Jun, 2013 | Listed for sale | $409,900 | MRED MLS |
| 5 Jan, 2024 | Sold | $457,500 | MRED MLS |
| 20 Dec, 2023 | Under contract | $469,000 | MRED MLS |
| 5 Oct, 2023 | Listed for sale | $469,000 | MRED MLS |
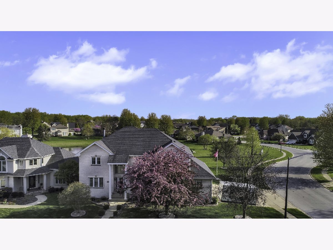
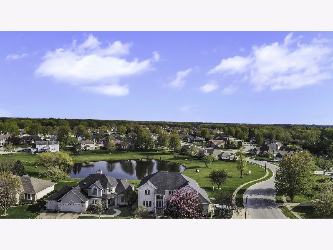
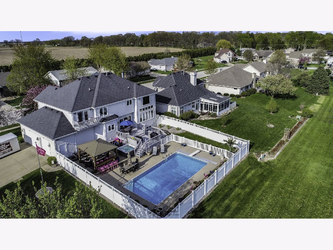
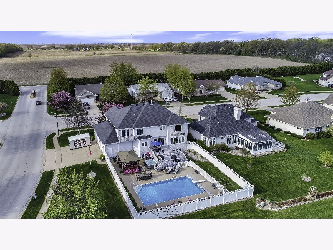
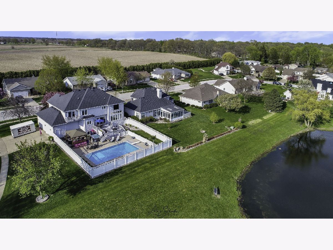
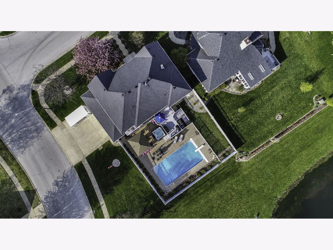
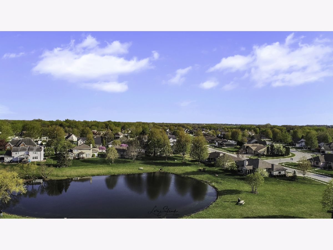
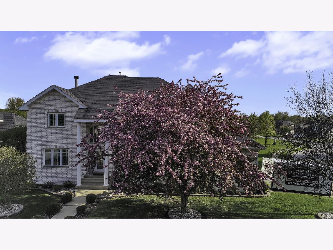
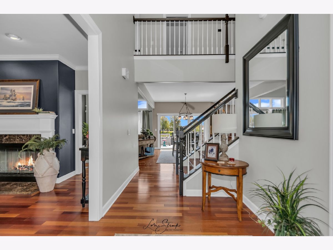
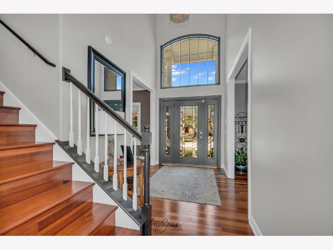
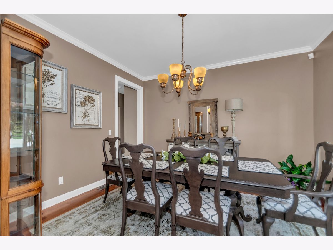
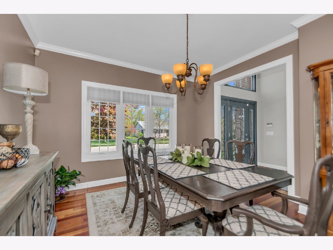
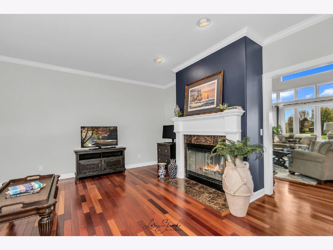
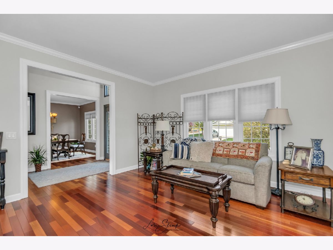
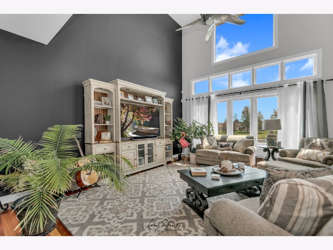
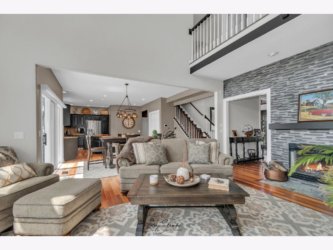
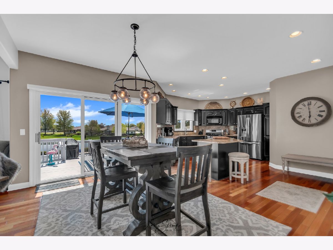
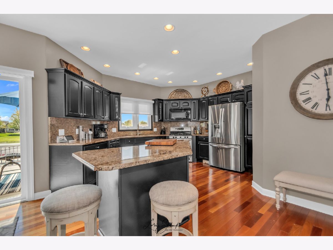
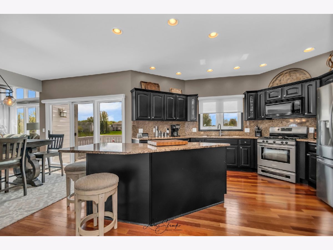
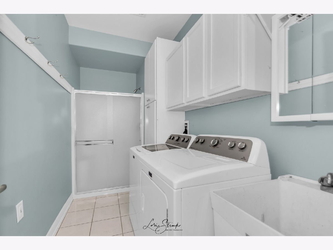
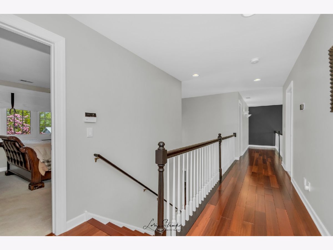
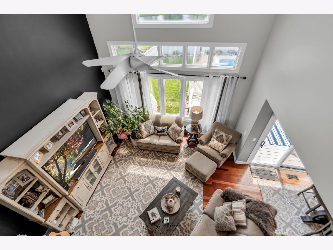
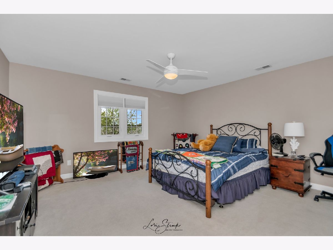
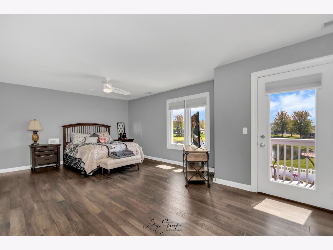
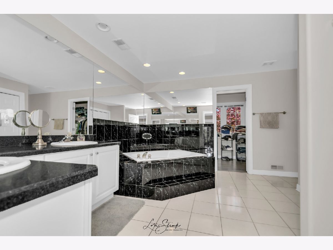
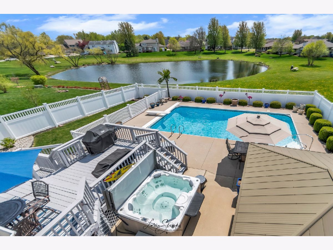
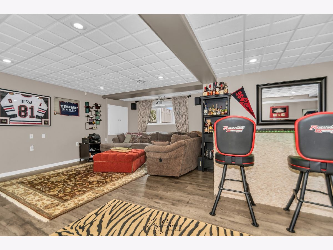
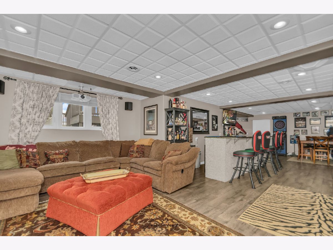
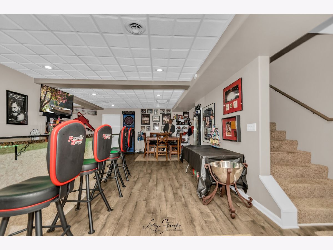
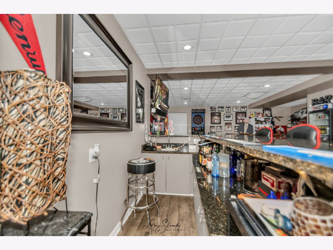
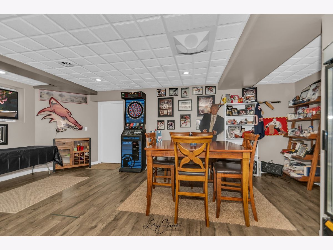
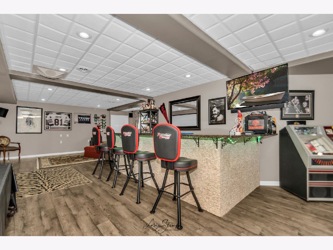
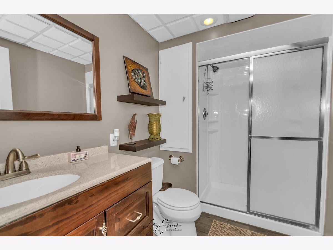
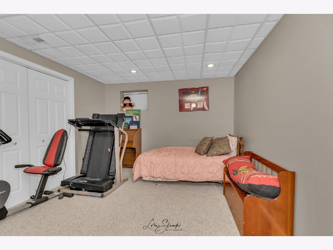
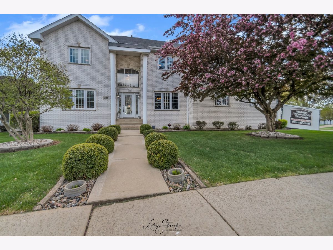
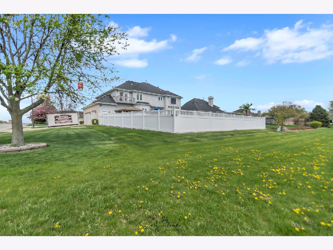
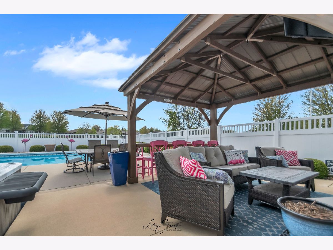
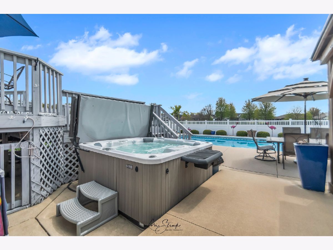
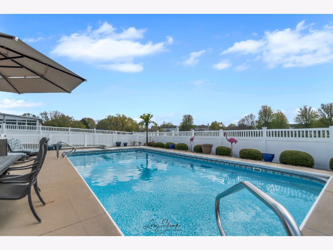
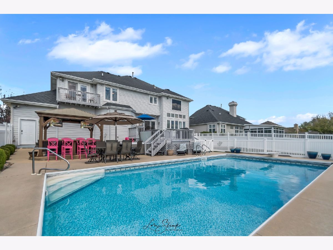
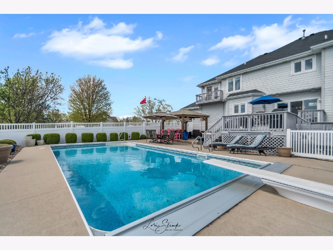
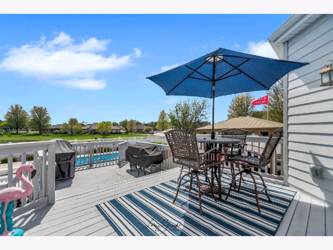
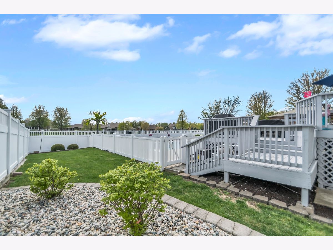
Room Specifics
Total Bedrooms: 4
Bedrooms Above Ground: 3
Bedrooms Below Ground: 1
Dimensions: —
Floor Type: —
Dimensions: —
Floor Type: —
Dimensions: —
Floor Type: —
Full Bathrooms: 4
Bathroom Amenities: —
Bathroom in Basement: 1
Rooms: —
Basement Description: Finished,Exterior Access,Storage Space
Other Specifics
| 3 | |
| — | |
| Concrete | |
| — | |
| — | |
| 95 X 135 X 120.5 X 106 | |
| — | |
| — | |
| — | |
| — | |
| Not in DB | |
| — | |
| — | |
| — | |
| — |
Tax History
| Year | Property Taxes |
|---|---|
| 2014 | $6,829 |
| 2024 | $9,836 |
Contact Agent
Nearby Similar Homes
Nearby Sold Comparables
Contact Agent
Listing Provided By
Nugent Curtis Real Estate LLC

