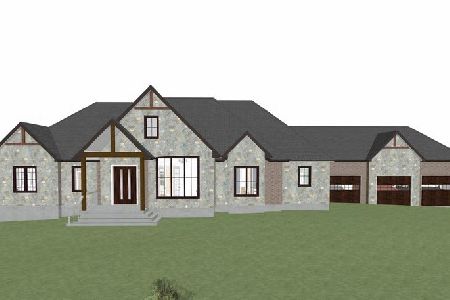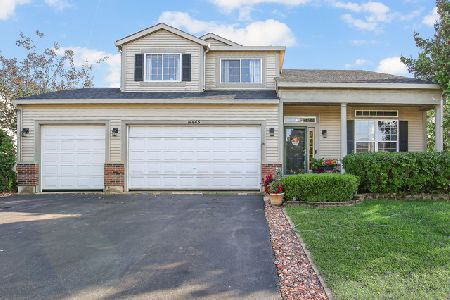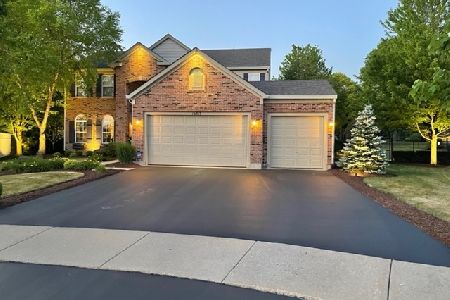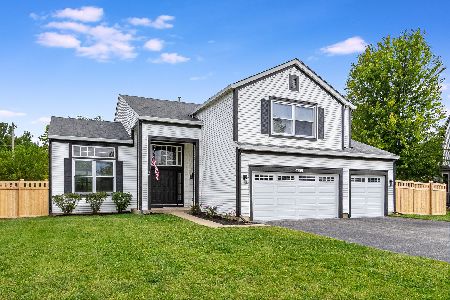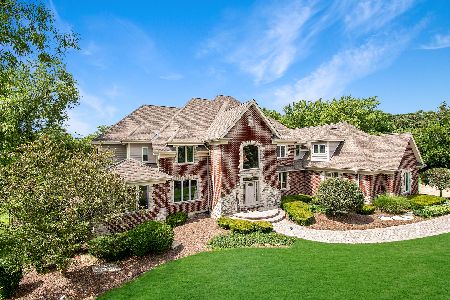16322 Evergreen Drive, Homer Glen, Illinois 60491
$725,000
|
Sold
|
|
| Status: | Closed |
| Sqft: | 4,932 |
| Cost/Sqft: | $151 |
| Beds: | 4 |
| Baths: | 5 |
| Year Built: | 2003 |
| Property Taxes: | $24,626 |
| Days On Market: | 2163 |
| Lot Size: | 1,44 |
Description
Stunning 4 bedroom, 5 bathroom Estate Home on nearly 1.5 acres of land W MAIN FLOOR MASTER BEDROOM, side load 3 car garage & Boosting over 4,900 Sq Ft! All setting in the GATED prestigious Evergreen Subdivision! This sprawling open floor plan is newly remodeled & features a huge eat-in kitchen W gleaming white shaker cabinetry, huge center island W breakfast bar, built-in stainless steel appliances, cooktop, double oven & free standing hood, Dramatic 2 story family room W fireplace, Huge MAIN FLOOR MASTER BEDROOM W private double sided fireplace, sitting room & walk-in closet, Master bathroom W custom walk-in shower, stand alone tub & double bowl sink, Open dining, living rooms & sun rooms, Spectacular staircase & 2nd story open view to main level, 2nd floor jack & jill bathroom adjoins bedrooms 2 & 3, Hardwood through main living areas, Huge walk-out basement & large deck in private backyard W mature trees! Come see today!
Property Specifics
| Single Family | |
| — | |
| Traditional | |
| 2003 | |
| Full,Walkout | |
| 1.5 STORY/MAIN FLOOR MASTE | |
| No | |
| 1.44 |
| Will | |
| Evergreen | |
| 1500 / Annual | |
| Security,Snow Removal,Other | |
| Private Well | |
| Septic-Private | |
| 10640114 | |
| 1605223020010000 |
Property History
| DATE: | EVENT: | PRICE: | SOURCE: |
|---|---|---|---|
| 29 Dec, 2016 | Sold | $410,000 | MRED MLS |
| 12 Dec, 2015 | Under contract | $650,000 | MRED MLS |
| — | Last price change | $700,000 | MRED MLS |
| 8 Dec, 2014 | Listed for sale | $700,000 | MRED MLS |
| 30 Jul, 2020 | Sold | $725,000 | MRED MLS |
| 6 Jun, 2020 | Under contract | $744,900 | MRED MLS |
| — | Last price change | $799,000 | MRED MLS |
| 18 Feb, 2020 | Listed for sale | $829,000 | MRED MLS |
Room Specifics
Total Bedrooms: 4
Bedrooms Above Ground: 4
Bedrooms Below Ground: 0
Dimensions: —
Floor Type: Hardwood
Dimensions: —
Floor Type: Hardwood
Dimensions: —
Floor Type: Hardwood
Full Bathrooms: 5
Bathroom Amenities: Separate Shower,Double Sink,Soaking Tub
Bathroom in Basement: 0
Rooms: Bonus Room,Sun Room,Breakfast Room,Sitting Room,Foyer
Basement Description: Unfinished,Exterior Access
Other Specifics
| 3 | |
| Concrete Perimeter | |
| Concrete,Side Drive | |
| Deck, Patio | |
| Corner Lot,Pond(s),Water View,Wooded,Mature Trees | |
| 859X269X302 | |
| Unfinished | |
| Full | |
| Vaulted/Cathedral Ceilings, Hardwood Floors, First Floor Bedroom, First Floor Laundry, First Floor Full Bath, Walk-In Closet(s) | |
| Double Oven, Range, Microwave, Dishwasher, Refrigerator, Washer, Dryer | |
| Not in DB | |
| Lake, Gated, Street Lights, Street Paved | |
| — | |
| — | |
| — |
Tax History
| Year | Property Taxes |
|---|---|
| 2016 | $25,862 |
| 2020 | $24,626 |
Contact Agent
Nearby Similar Homes
Nearby Sold Comparables
Contact Agent
Listing Provided By
Morandi Properties, Inc

